
Cedar Park
The general area of the designated construction site has been thoroughly researched as of looking at the demographics, physicality of neighborhood, and economic stability. Looking at the general consensus of the amount of income, I found that the area is currently averaging$27,864. This gives me knowledge that this area is below the average than the rest of Las Vegas. From the past three years, the population in the area has been decreasing as well, at a -17.3% change. Three schools surround the area, including an elementary, junior high, and high schools (Advanced Technologies Academy and Veterans Tribute).
The proximity of these schools is fairly close, all of which interconnect as a triangle around the pocket park. The area does not have a lot of entertainment or a ‘getaway’ place for the residents to go to. Addressing the problem that the area is resulting in low economic and low demographics, however, the aesthetics of 89106 is also at a loss. Spanish colonial and stucco rules over the range. I want to present a more modern look to give it a more up to date feeling.
In all, to report these complications I have interviewed local residents, teachers, and students surrounding the area. To get a more physical view of the pocket park I have managed to create a 3D model and video to help one understand the aesthetics of the site. Also incorporating adaptive reuse, eco-friendly installments, reuse of biofuels from plastic waste, and wind turbines, I have succeeded to create a healthy environment as well. I will originate the requirements for the pocket park as well as including creating creative notions based off the general area.
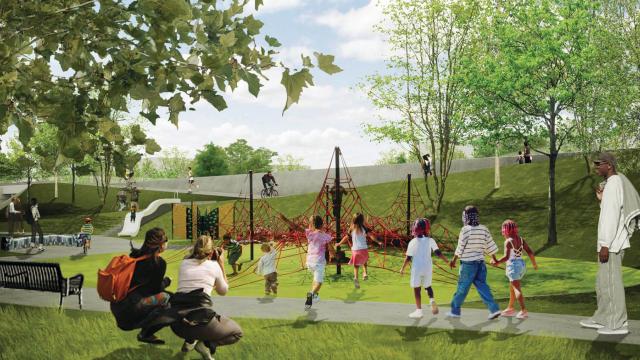
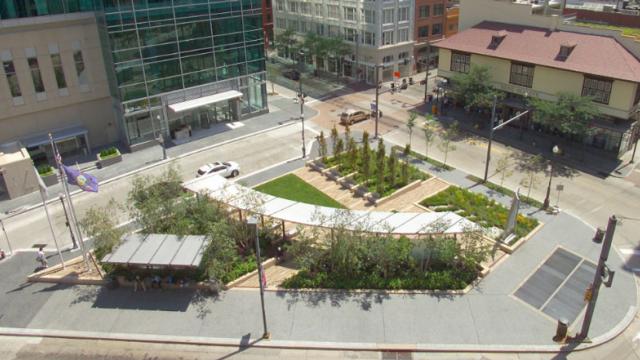
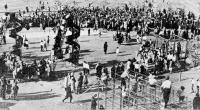
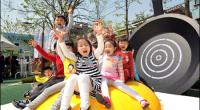
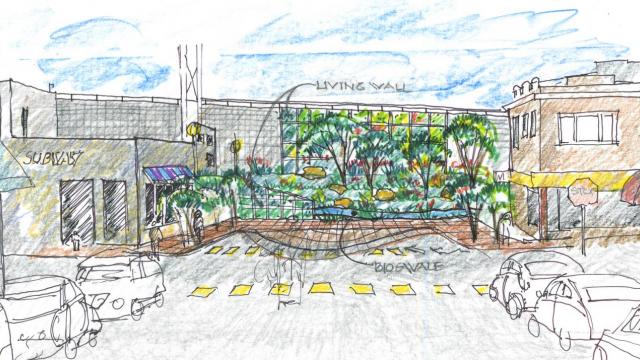
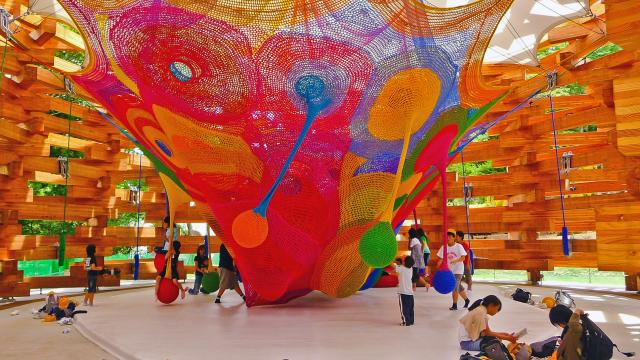
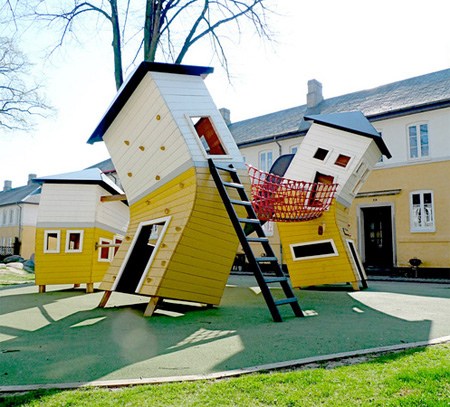

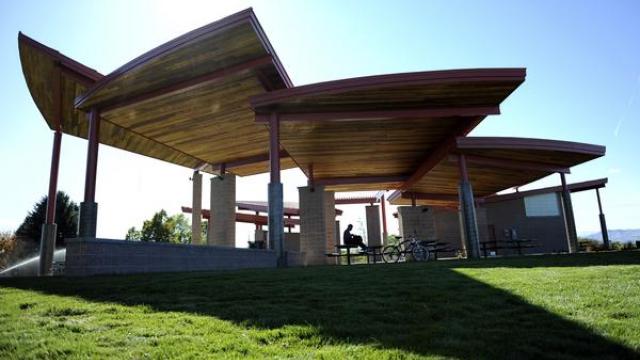


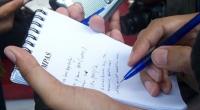
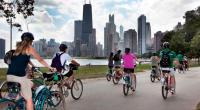







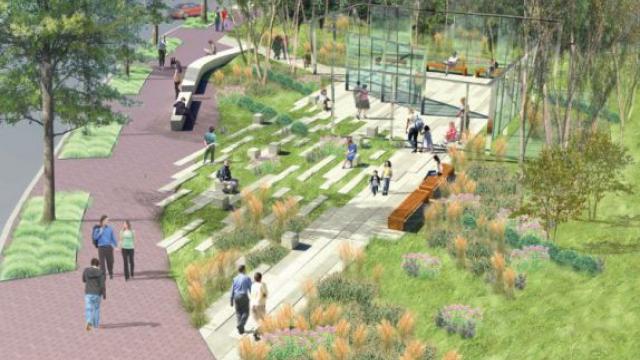
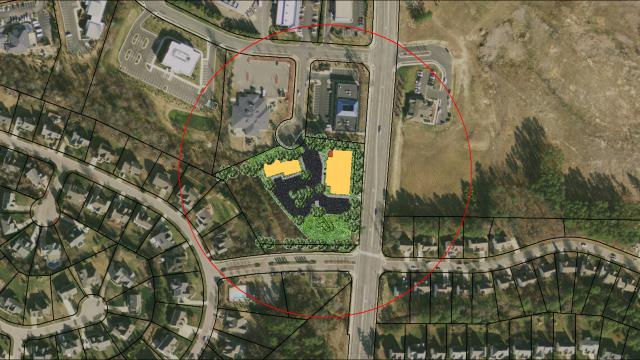
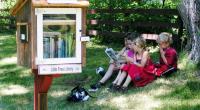
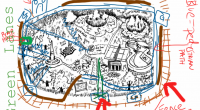



.jpg)
.jpg)
.jpg)

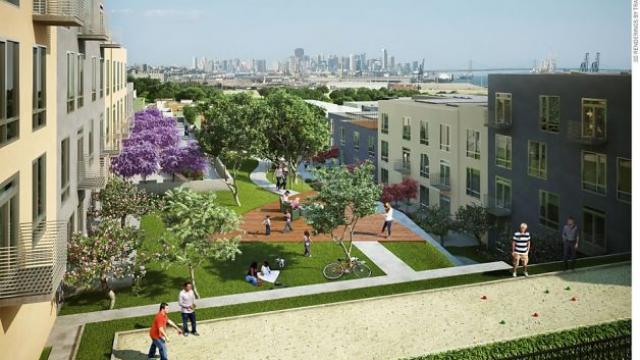
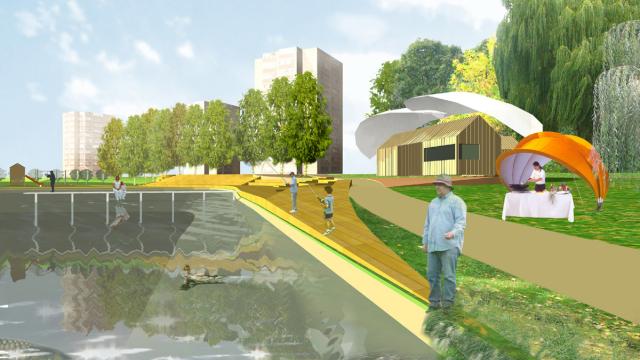
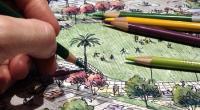




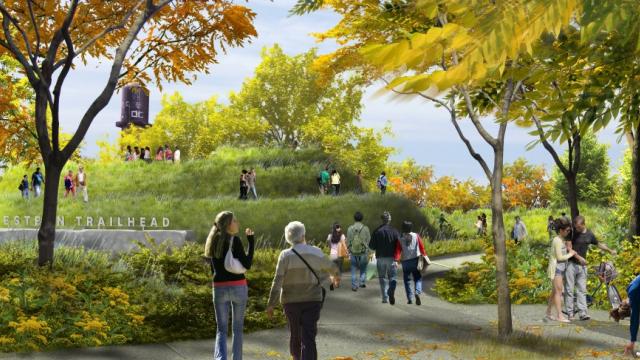
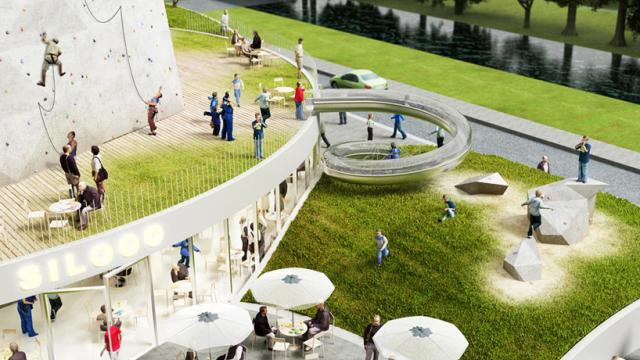
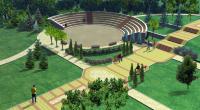
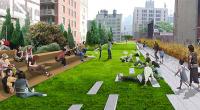





Comments
Dear FaithInMe. I've enjoyed reviewing your project. Much of the text you include in the Overview actually belongs in the Collect Info stage. But kudos to you for this type of research and for contacting other architects/designers/ park planners around the country for ideas!
.
But I struggled to understand where your park was located. Is it in a dense neighborhood? Outside the city limits? Near housing or schools? By not identifying a specific location for your park, you've lost the chance to use the existing pocket site to help inform your design decisions. And this shows up in your final model, because it has no context (it's sort of floating in space now). What's around it? Which way is north? How does it connect to the neighborhood? It's important to show this.
.
I do like your use of various environmentally friendly elements throughout the park and the research you did to choose them! Keep up the good investigation work. It will serve you well in college.
I really appreciated your outreach and all of the process that went into your design. I would encourage you to utilize the space of your park a little more. If you engage the outside boundaries of your park, all of the fun happens in the middle. When all of the fun in bundled in the middle, the outside grassland just becomes something you have to cross to get there.
I love your enthusiasm for incorporating eco-friendly design into your park. A little more exploration into how form can meet function would do your park wonders! Solar panels can get incorporated in really unique ways.
Keep up the great work, and thank you for all of the evidence you uploaded to show me your process!