
FIRST PRIZE: 2012 national competition project #195 | cafeteria redesign
Background History:
Lane Tech College Preparatory High school is one of Chicago's largest schools in the state. The school opened in 1909 on a site of Division and Sedgwick as an all boys school. On September 17, 1934 the school expanded and moved to it's current location of Addison and Western. The school's building was "designed to allow the teachers and pupils to work in a comfortable environment." In 1971, girls were finally introduced to the student population. Soon after the school's academic quality increased and Lane Tech became one of Chicago's most prized high school. In more recent updates, Lane Tech included the expansion of an Academic Center in 2010. This Academic Center brings in the city's top 7th and 8th graders together to experience high school at an early age to be better prepared for high school. This addition causes an increase in the total student population and also creates more congestion in the classrooms, hallways, and especially the lunchroom.
Design Problem:
Lane has always been known as a highly populated school. A recent internet meme compared Lane Tech's hallways as being a bull stampede. To many students at Lane the lunchroom evokes the feeling of imprisonment because of the high ceilings and constant pacing of security guards along the aisles of the tables. For some students however, the lunchroom is the only place that they can get a meal to eat. The original design plan for the lunchroom meant to house up to 170 students. The school's overall population currently exceeds 4,000.
Design Solution:
The solution being proposed is to create a welcoming environment that can adapt to different types of situations whether its a population increase or decrease. A vegetable garden will also be incorporated into the design to teach students about healthy eating and sustainable practice. The current lunchroom will be added onto due to its enormous size on the site as well as its historic decorative elements located on the exterior wall's facade.

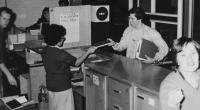

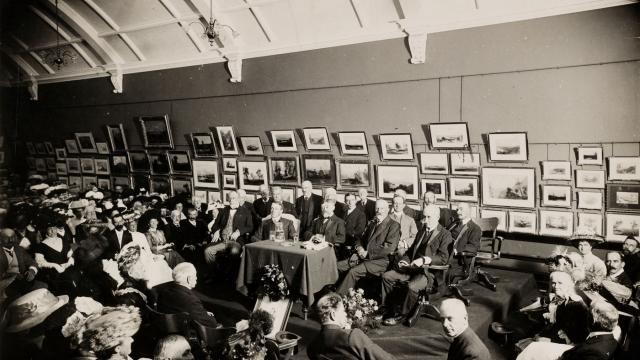
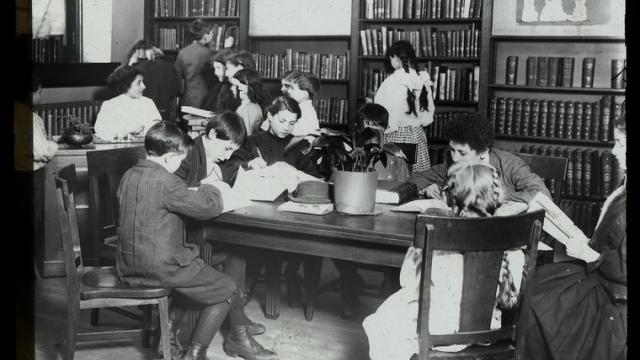
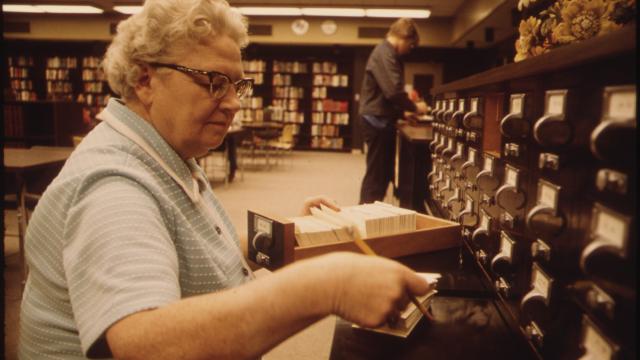
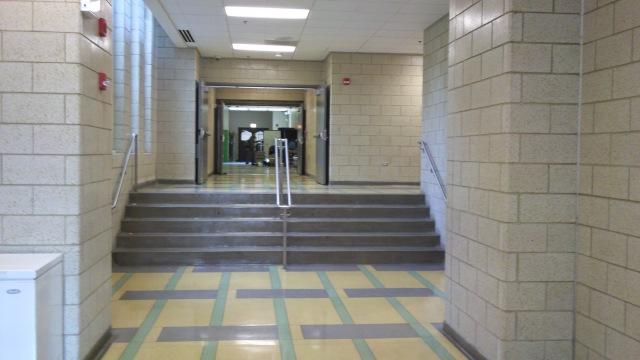
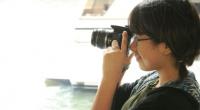


.jpg)
.jpg)
.jpg)



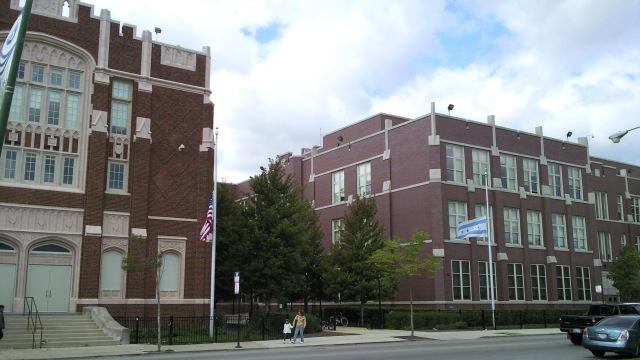
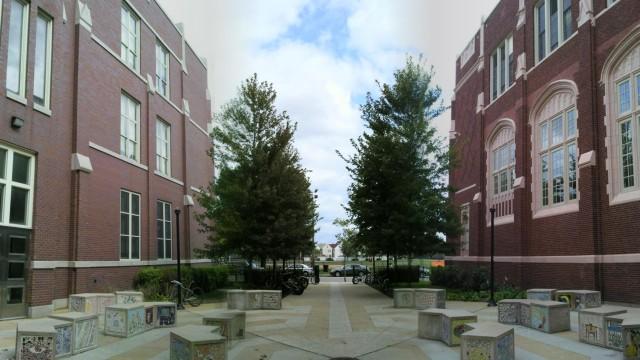
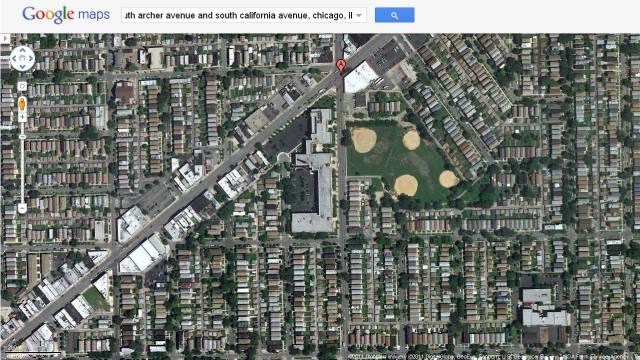

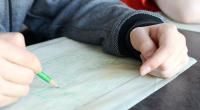










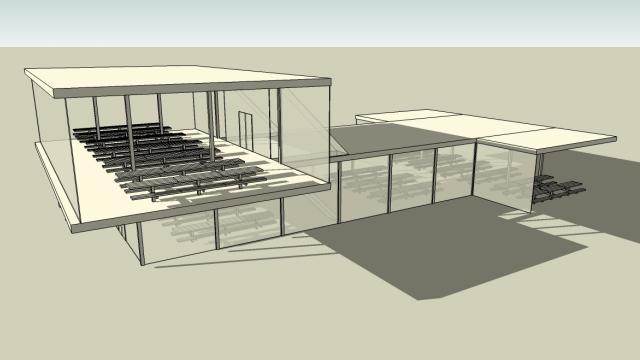
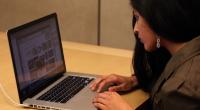








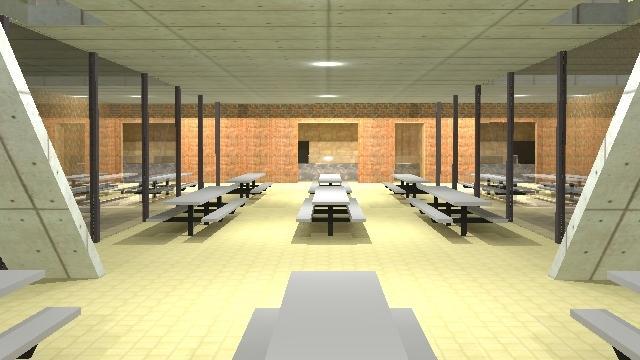
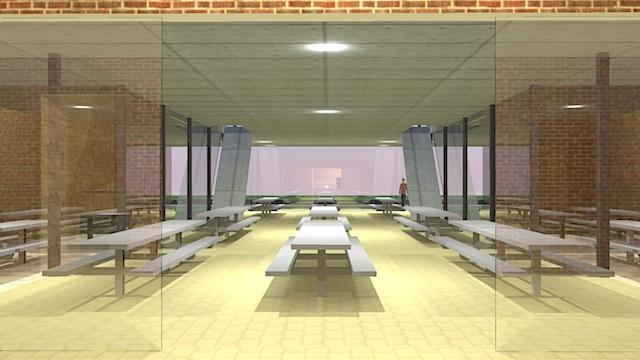
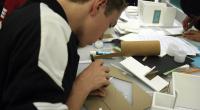








Comments
Students should bear in mind that the individuals reviewing their entrance essays have read thousands of essays. So they should employ all the possible means to ensure it stand out as the best. http://www.greenessay.net/ is best one and really awesome custom essay writing service providers.