Overview Instructions
Show Hide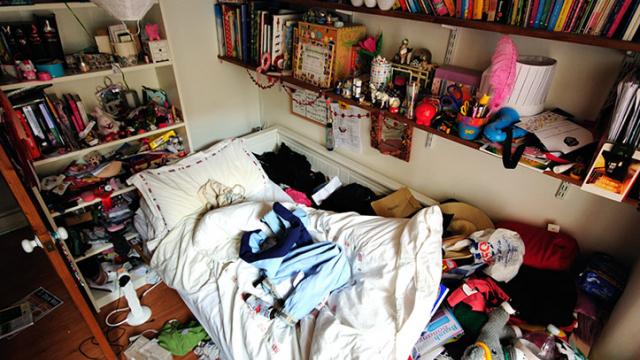
Does this look like your room? Courtesy of Charls Schmidt
How do you use your bedroom? Is it your hang out space, storage room, study room, a place to sleep? Is it a combination of those things? Do you have to share your room with someone else? Bedrooms are typically designed simply, as rectangular rooms that include a window, a closet, and a door. The rest is a blank canvas for the owner to create a space that reflects his or her personality.
How do you work within the confines of the traditional rectangular bedroom? Do you alter the architecture of the room, the building, or do you devise creative solutions for the items and furniture that go into the room?
Let’s get started on the challenge to redesign your dream bedroom.
Good piece of advice: To get a sense of how to complete the steps in this challenge, check out other projects within DiscoverDesign.org!
Design Challenge Background
It is no secret that we all use our bedrooms for different purposes. The bedroom serves many functions. A bedroom can be a place to sleep, study, entertain friends, share, and relax. How do you combine these vastly different uses into one small space?
Design Challenge Brief
Your challenge is to redesign your bedroom and rethink how it should, or could, function as a multi-purpose space. What does a modern bedroom look like? Consider technology- does this space embrace technology or is this a space to unplug? If you share your bedroom with someone else, how can the space be designed to accommodate you and the other person’s needs and interests?
Design Program / Parameters
Your design must contain all the spaces and functions required for your general bedroom needs such as a bed, a place to store and organize clothing, light sources (e.g. natural and artificial), and an entrance to the bedroom.
The challenge is to consider and re-conceptualize these basic elements to rethink designs for new sleeping spaces, storage, organizing structures and systems for books, and other materials, access to outdoor spaces, a space to study, and a space to relax. Is this an active space, or a tranquil space?
Designs must also consider issues of sustainability and the environmental impact of your design. For example, how much energy does your space consume through electronics? Can you create a more energy efficient and cheaper way of powering or lighting the room?
Plan
Collect Instructions
Show Hide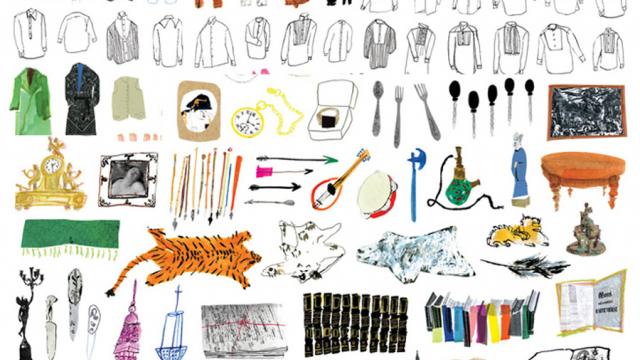
A Partial Inventory of Gustave Flaubert’s Personal Effects, as Catalogued by M. Lemoel on May 20, 1880
In the Collect Info step of the design process, you try to gather as much information as possible about your existing bedroom and about the place you live.
Take a full inventory of everything in your room, listing and categorizing what works and what doesn't. Take measurements of the entire room, from the overall size to the size of the closet, to the placement of the windows. You can't propose new solutions until you figure out and document the existing problems!
The photos you take and the simple diagrams you sketch here will help you understand how the existing bedroom layout and design will compare with your new ideas.
Try This
- Walk around your bedroom and home and take photos or a short video, if you like to be a movie maker. You can upload those photos or short videos in this step. Be sure to write a detailed description for every image.
- Take interior photos of the hallways and entrances that lead into your bedroom. Ho wyou get to the room is just as important as what is inside!
- Draw a floorplan of your existing bedroom and include it in this step.
- Make a list of those features that you really like about how your bedroom looks / functions.
- Make separate list of all the ways that your current bedroom is not so well designed (too small, the light is poor, the door is in the wrong place, the bathroom is too far away, etc.)
- You may also want to upload a site plan of your home, showing where your bedroom fits into the building. Knowing your context (the space around your design site) is important. Are there a lot of trees or tall buildings in your neighborhood?
- Use Google Maps to view and print out an aerial photo of your building. Cool, huh?
- On a piece of tracing paper placed over the aerial photo of your building, sketch a diagram showing a large arc around the building to show the path of the sun throughout the day. This drawing is called a site analysis diagram. (Remember, the sun rises in the east and sets in the west.)
- Draw other lines on this diagram to indicate the best views around the building.
Think About
- What direction do the windows in your room face? What is the light like in the morning or in the afternoon? How is it different during these times?
- What types of furniture is used now? Is it large and heavy or light and moveable? Does this furniture function for the tasks you need to accomplish, or need to change?
- What is the artificial light in the bedroom like?
- What materials are currently used on the floors, walls, and ceiling?
- What are the different types of bedrooms in your home? Are there any that are better or worse than yours? What makes them better, other than the size? Maybe the doors or windows are in a better spot for furniture layout, or maybe they are just closer to the bathroom.
- What types of streets surround your home? Is your bedroom near the street? Is it busy or quiet?
- Based on the site analysis diagram you've sketched, where is the sun located throughout the day?

What should I upload in this Collect Info step?
Consider uploading photos, a short video, and a site plan drawing of your existing park. Help us understand the existing conditions and the location of this space.
ghickey's work for the Collect Information step:
Brainstorm Instructions
Show Hide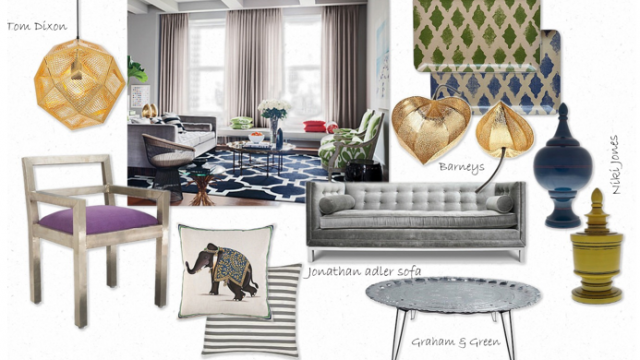
Put your ideas together! Courtesy Christopher James Interiors
In the Brainstorm Ideas step of the design process, you might gather some early big ideas of things that inspire you when thinking about your dream bedroom. Use this step to gather all of the images and ideas that inspire you.
Try This
- Brainstorm a list of 10 adjectives that describe how your space feels now.
- Next, brainstorm a list of 10 adjectives of how you WANT your room to be. How are these lists different? What can you do to acheive the items on the second list?
- What kind of atmosphere supports sleep? What about for relaxing, or study? What types of atmospheres do you need for the activities that take place in your bedroom?
- Find images on Flickr.com that represent how you want the space to feel.
- Research and capture images of energy efficient bedrooms (For example, check out the Smart House)
- What other spaces are used for the activities you do in your room? How can you incorporate these rooms into your inspiration?
- What kind of furniture or equipment will be in your new bedroom? Search on Flickr.com for cool furniture, equipment, or technology that might work in your new bedroom.
- Save copies of the images you find, and post them in the slides for your project. Include a hyperlink to the Flickr photo in the caption, to credit the photographer.
- Post images of buildings, colors, designs, textures, or other things that inspire you in this step. Make sure you give credit to your source!
- Color and lighting are both very important to create different types of moods. What mood would you like to feel in your space? What colors help achieve this mood? What are the best lights?
Think About
- Have you seen any other bedrooms that you liked or did not like? Why?
- Does your new bedroom need to look like the same typical bedroom? Will the bed be the focal point of the room, or hidden away?
- How will this bedroom use the current space of your existing bedroom? Will you expand your bedroom into another part of your home? What rooms might be affected if you do this? You decide, but make sure you show what happens in the other rooms if you move any walls!
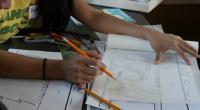
What should I upload in this Brainstorm Ideas step?
Consider uploading photos of cool places and spaces that inspire you. Upload scans of hand sketches showing your first ideas.
ghickey's work for the Brainstorm Ideas step:
Develop Instructions
Show Hide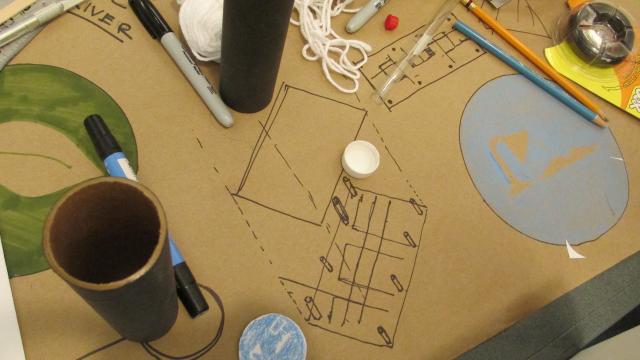
Draw quick sketches to get the idea of the space
In the Develop Solutions step, your rough ideas come together with drawings or models that can show others your solutions for a new bedroom.
Important! Since DiscoverDesign.org is about investigating the design process, the other people viewing your project - other students around the country, your teachers, friends and family, and design mentors - want to see how your ideas have changed over time.
This means that while you're working on your digital project, you’ll want to be sure to keep resaving any files or models with a new file name every few days as you work through the steps. Maybe add a date to the file name.
Try This
- Draw a sketch or use software such as Google SketchUp, AutoCAD, or Revit to illustrate your ideas. You can upload photos (JPG files) from your SketchUp model, video fly throughs (FLV files) of your SketchUp model, or drawings (DWF files) from AutoCAD.
- Consider including the following types of spaces and furnishings:
- A bed or place to sleep
- A way to store clothing, shoes, and other accessories (like a closet, chest of drawers)
- A place to study (do you need a desk for a computer or just a comfy chair?)
- Seating area to entertain friends or play games
- Lounging area
- Artificial lighting for different tasks
- Window coverings to control natural light
- A way to display important items or artwork
- A bathroom (just a thought!) or direct access to a bathroom
- Trash bins or recycling
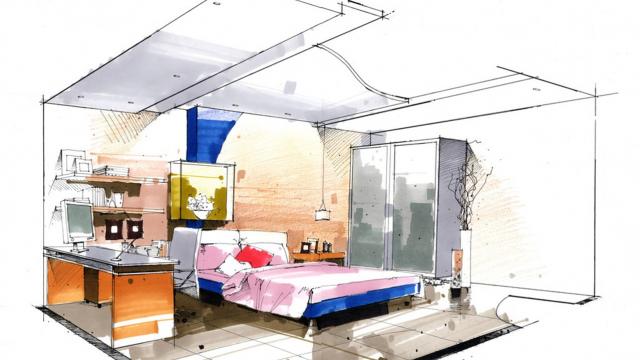
Or, compose a one-point perspective to understand the feeling of a space. Courtesy 3D House
In the Develop Solutions step, your rough ideas come together with drawings or models that can show others your solutions for a new bedroom.
Important! Since DiscoverDesign.org is about investigating the design process, the other people viewing your project - other students around the country, your teachers, friends and family, and design mentors - want to see how your ideas have changed over time.
This means that while you're working on your digital project, you’ll want to be sure to keep resaving any files or models with a new file name every few days as you work through the steps. Maybe add a date to the file name.
Try This
- Draw a sketch or use software such as Google SketchUp, AutoCAD, or Revit to illustrate your ideas. You can upload photos (JPG files) from your SketchUp model, video fly throughs (FLV files) of your SketchUp model, or drawings (DWF files) from AutoCAD.
- Consider including the following types of spaces and furnishings:
- A bed or place to sleep
- A way to store clothing, shoes, and other accessories (like a closet, chest of drawers)
- A place to study (do you need a desk for a computer or just a comfy chair?)
- Seating area to entertain friends or play games
- Lounging area
- Artificial lighting for different tasks
- Window coverings to control natural light
- A way to display important items or artwork
- A bathroom (just a thought!) or direct access to a bathroom
- Trash bins or recycling
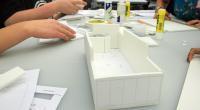
What should I upload in this Develop Solutions step of the process?
Consider uploading images (JPG, GIF) of your rough digital or physical study model. It's ok if your model is still a work in progress. Show an axonometric or perspective view with people, which will help others understand the scale of your classroom.
ghickey's work for the Develop Solutions step:
Final Instructions
Show Hide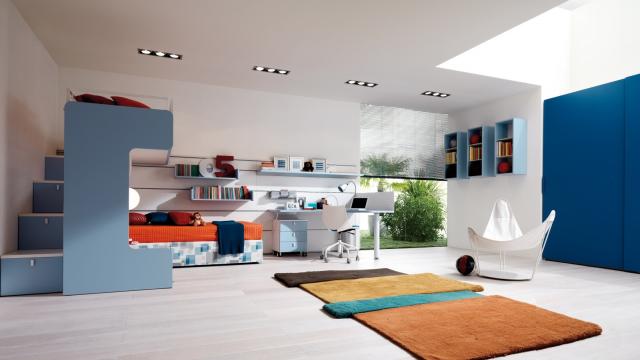
Show us a perspective of your new space! Room designs by Zalf, italian furniture maker
The final step of the design process is to create more refined drawings that illustrate your ideas to others. Remember, your explanation text, and the types of drawings, images, and models you share need to tell the whole story of your project to someone who has never seen your room before.
Good piece of advice: Your drawings and models need to have enough information so that someone you've never met can see your project and understand what you are trying to say and how your design works. Use images and text to explain the final design.
Try This
- Make sure you define the overall layout of your new bedroom. Is there furniture that moves based on the task at hand? How does it work?
- Don't be afraid to draw an interior elevation, a view of one wall with the side view of the furniture in the space (kind of like a section), so we can see inside the space.
- What color or colors will be in your bedroom? What colors have inspired you? What kinds of floor, wall, and ceiling finishes would you like to use, and why?
- Include some human figures in your final models and drawings, so we can see how big your space really is.
- Upload additional images of your finished bedroom design for your project portfolio. Write short captions explaining your ideas and the view of the image.
- Congratulations on solving this design challenge! Check out other bedroom design projects in the Student Gallery and leave a feedback comment for another design colleague.
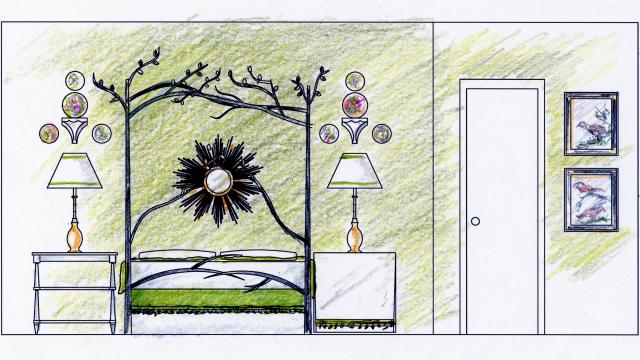
What do the walls look like? This is an example of a bedroom elevation by KM Nelson Design
The final step of the design process is to create more refined drawings that illustrate your ideas to others. Remember, your explanation text, and the types of drawings, images, and models you share need to tell the whole story of your project to someone who has never seen your room before.
Good piece of advice: Your drawings and models need to have enough information so that someone you've never met can see your project and understand what you are trying to say and how your design works. Use images and text to explain the final design.
Try This
- Make sure you define the overall layout of your new bedroom. Is there furniture that moves based on the task at hand? How does it work?
- Don't be afraid to draw an interior elevation, a view of one wall with the side view of the furniture in the space (kind of like a section), so we can see inside the space.
- What color or colors will be in your bedroom? What colors have inspired you? What kinds of floor, wall, and ceiling finishes would you like to use, and why?
- Include some human figures in your final models and drawings, so we can see how big your space really is.
- Upload additional images of your finished bedroom design for your project portfolio. Write short captions explaining your ideas and the view of the image.
- Congratulations on solving this design challenge! Check out other bedroom design projects in the Student Gallery and leave a feedback comment for another design colleague.

What should I upload in this Final Design step?
Consider uploading final hand or digital renderings (as JPGs), images of your finished physical model, or your finished digital model (as a DWF file).




