
Mira Loma High School Library
Currently, our Mira Loma High School library is too small for any good use. To start, the only entrance creates human traffic jams, which trail into our already crowded hallways, and we find it difficult to find a place to sit and study. On top of the size issue, our library is not incorporated with the community because it is just not functional as that kind of facility. Additionally, there are concerns with aesthetics, acoustics, lighting, book storage, ventilation, resources, and the usage of modern technology.
The many concerns and problems certainly make it obvious that the Mira Loma library could be so much better. By designing a new library for Mira Loma High School, we may have defined just how much better it can be.
Blue Gem Architecture's work for the Collect Information step:
Our current library is used by students for reading, studying, tutoring, researching, doing homework, and checking out books. Teachers and staff utilize this space for meetings and class projects. However, community members never use this facility because it is not functional as a community library and media center. Furthermore, it lacks adequate functionality as a school library as well.
Notice in the above pictures that an open space is hard to come by when the library is open for students. From this, we can draw a simple conclusion that the Mira Loma library was not designed for 1600 students and staff members.
During the school year, the library reference room is used to secure STAR testing materials for up to three weeks at a time, blocking access for students and teachers to use this space. The library is also used for IB testing, CAHSEE testing, and make up STAR testing. Students and staff become frustrated because our library has limited access.
In terms of technology, our library does not support the resources needed for the twenty-first century. Our computer lab consists of about 35 computers for a student population of 1600, with little space to move around. Currently, the room is storage for unused textbooks, and it is very difficult to work as a group on one computer. Also, all computers go to one printing station when a student needs to print, and it jams or runs out of paper very often. For many of our students this is the only place to use a computer and print.
Blue Gem Architecture's work for the Brainstorm Ideas step:
To solve the problem with space, our new library will be approximately 125,000 square feet, and it will be 3 stories to efficiently use the limited ground space. Also, we wanted our building to use the natural sunlight as both the lighting for the building, and the energy for the building via solar panels. We shaped our library as an inverted pyramid to create an aesthetically pleasing design for the community.
On the ground floor, we would like to place a cafe for the convenience of the community and to showcase the artwork and accomlishments of students. The rest of the ground floor is the area to store books on shelves, with a check-out counter in the middle.
The second floor is the main technology center. It features multiple tables and lounge areas, where wi-fi is available. There are multiple classrooms where computer classes can be taught, and there is even a theater/projection room. This floor is designed to be an area where students, staff, and community members may freely interact with the available resources.
The third floor is designed as a study area with multiple places to work, relax, and study. Half of the floor is designated for quiet studying, and the other half allows for lounging around and relaxing. We also placed multiple conference rooms on the third floor, because we believe the community will benefit from such a facility.
Blue Gem Architecture's work for the Develop Solutions step:
Our library is located in the field at the northwest corner of the school. This location is the best option to utilize the large space that the library takes up. In front of the library there is a fountain to accent the aesthetic design. Behind the library we can see two identical gardens with benches, and in between them is a grass area. On that area are the school initials made from various flowers. Another external aspect of the library is the use of solar panels on the roof, surrounding the blue, glass pyramid.
On the first floor, one can see a check-out counter in the center, which surrounds the workspace for the head librarians. This center area is directly underneath a skylight which cuts through the top two floors, bathing the area in soft natural light.
Next to the main entrance is a cafe for use by students, staff, and community members. This cafe doubles as a gallery to showcase the artwork and accomplishments of Mira Loma students.
A small Mira Loma student store is just north of the cafe. Students can come and buy anything from supplies to school spirit, and students may also volunteer to run the small shop.
Bookshelves span across the rest of the floor space, separated by genre. They are designated by signs above the bookshelves, and the books are easy to access.
Going up a floor, we find ourselves in the technology center, an area designed to support the resources needed for the 21st century. The main floorspace is used as a work area. There are multiple tables, all of which have sockets to plug in electronic items. Also featured in this area are couches for comfortable seating.
Containers of laptop computers are spread around the room in convenient locations. These containers not only store the laptops, but charge them also. The laptops are available to use for students, staff, and the community, and they must be checked out. They also feature tracking systems in case one is stolen.
Printing stations are also found in various locations and are connected to the laptops.
Two classroom-type environments are found on this floor. One is used as a language-lab, where students use laptops and microphones to practice a foreign language. The other is for computer related classes. There is another place, which is set up like a classroom, however it is open to the rest of the floor. This means that a public class of some sort may be held, and anyone may walk up an participate, a particularly useful feature for bringing together a community.
One final room on this floor is a projection room. It has comfortable seating for about 50 people in front of a large screen, which may be used in showing educational films or aiding in a presentation.
The third floor is the top level of the library, and it is designated as a lounge and study environment. Half of the entire level is set aside for quiet studying. There are many tables and couches to meet the needs of a working student, school staff member, or community members.
The other half is the lounge, where people may freely interact with one another. Just like the study side, this side features couches, tables and chairs, and it is bathed in natural light from the large windows. Once again, this is great for bringing a community together, because those involved can meet one another in a friendly environment.
Seven conference rooms are housed on this level. They may be reserved by anybody needing a soundproof room to discuss important issues, work on a project, hold a conference, etc. Inside, you'll find seating for 18 people around a long table.
It has come to our attention that we did not place bathrooms in our library. We have fixed this inconvenience by placing both men's and women's bathrooms on every floor. They all have an extra stall for the handicapped/disabled.
The three percent of the budget, which goes to public art, will mostly be spent on a local artist to design a statue by the garden. This is located in front of the student entrance, and will be enjoyed by many students, staff, and community members. Also, a fountain will be placed in front of the main community entrance, which can be seen while driving by on Edison Avenue. The rest of the leftover budget will go towards art inside the building, which may be placed on the building supports.
When it becomes available for use, the library will be open from 7:15 AM to 8:00 PM. However, it is only open to the community from 3:00 PM to 8:00 PM on weekdays, due to safety concerns for the students. This is because students have the option to use the library during school, and interaction with people outside of the school environment could be distracting and dangerous.
There is definitely a concern that the location of our new library creates a detachment from the school. However, we believe this change is necessary for creating a community friendly facility. Plus, the library is still on school grounds. It is certainly close enough to reach by walking. Nonetheless, we have decided to keep the main room of the original library for the storage of text books and classroom sets of novels. This means that important texts are still easily attainable by students and staff alike.
When someone decides to use the new library when on campus, though, there already exists an informal path which leads to that area. This unofficial pathway, which extends from the highly used walkway leading to the cafeteria, will be paved to make it the official path to the library. It will create a connection from main body of the school to its new extension, and it will allow students and staff to have a designated walkway to their new library.
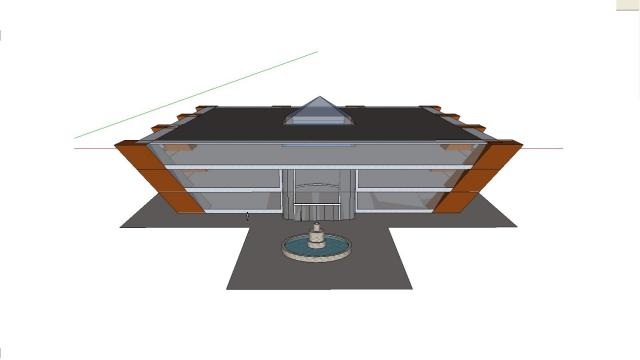
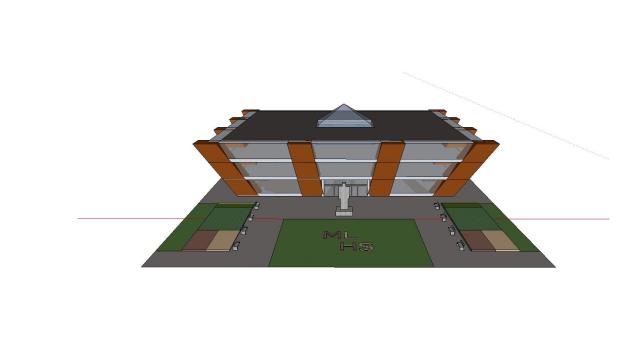
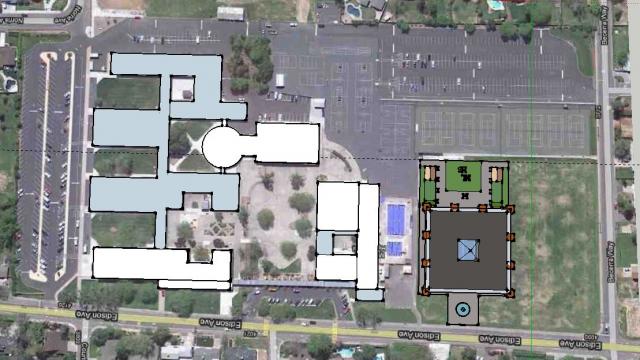
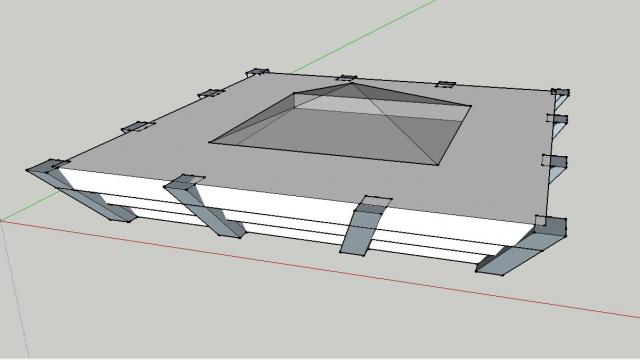
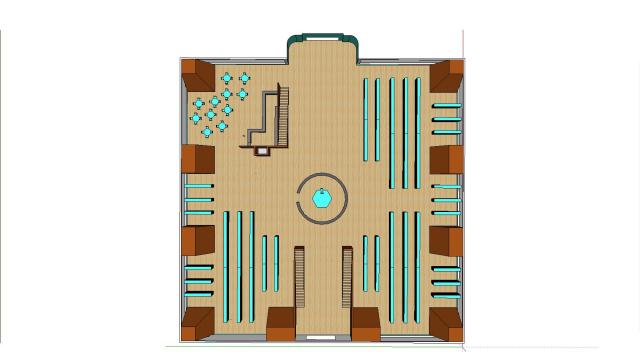
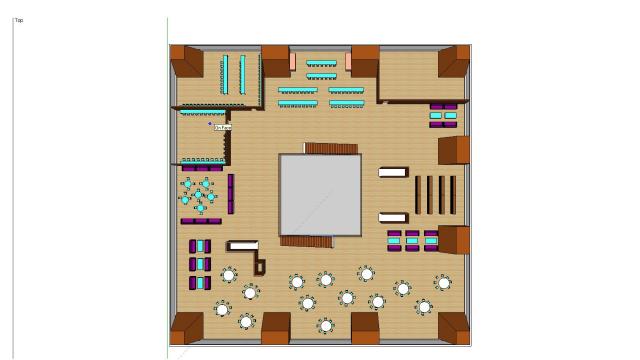
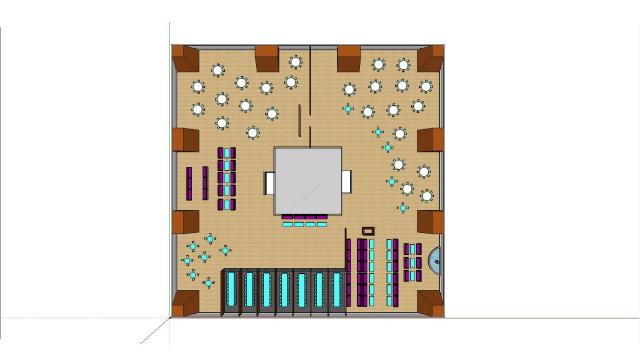
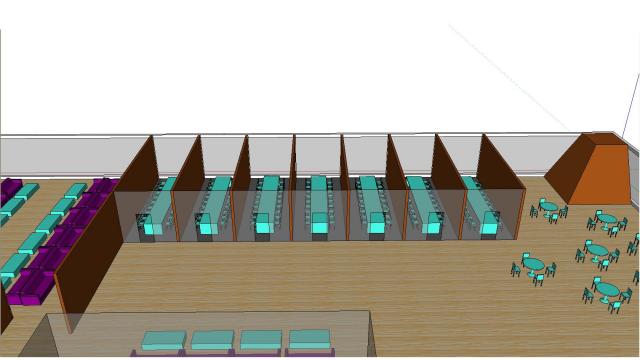
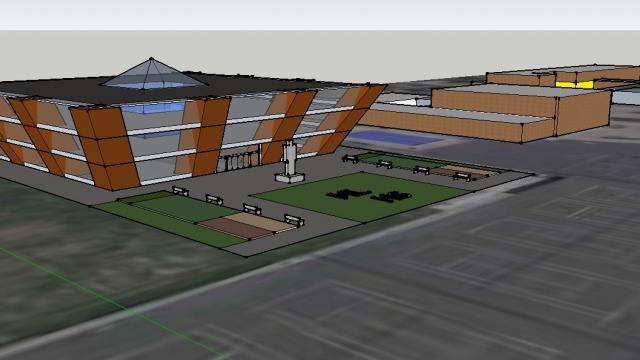
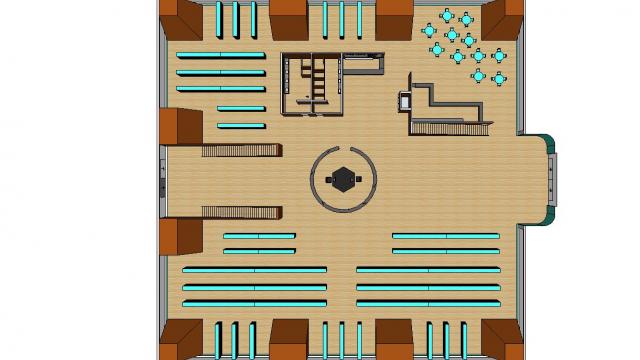
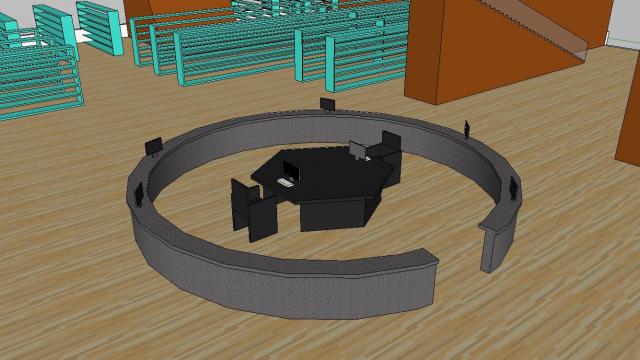
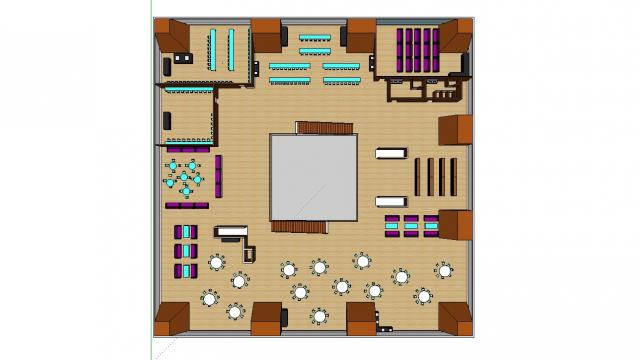
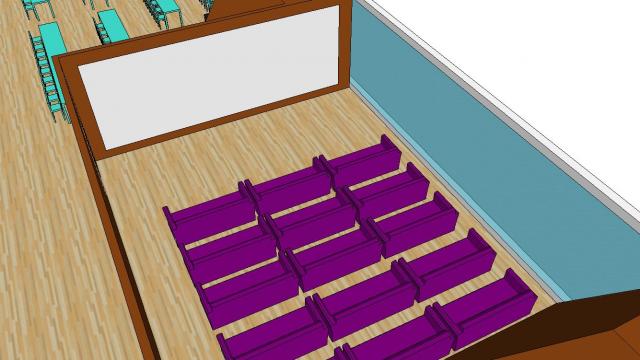
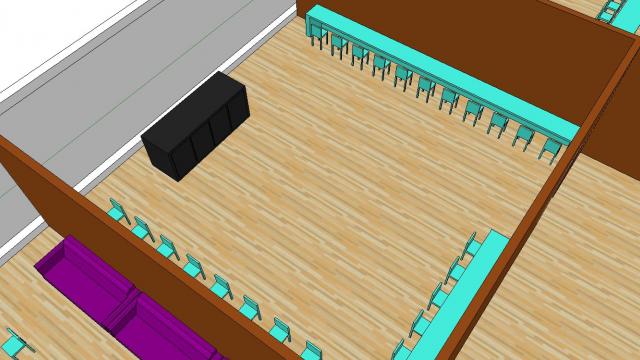
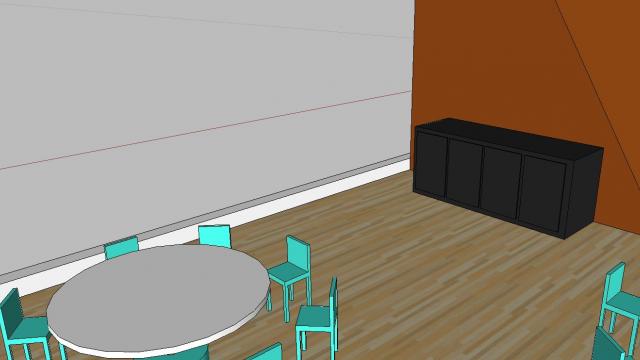
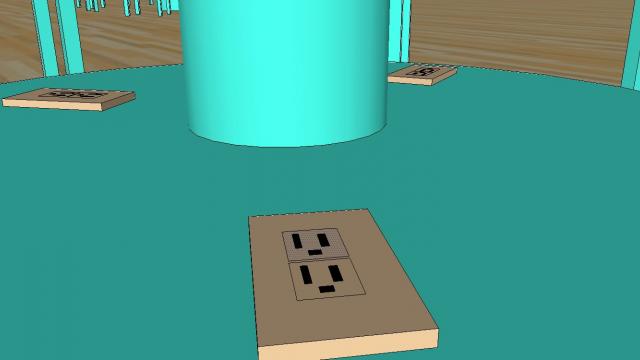
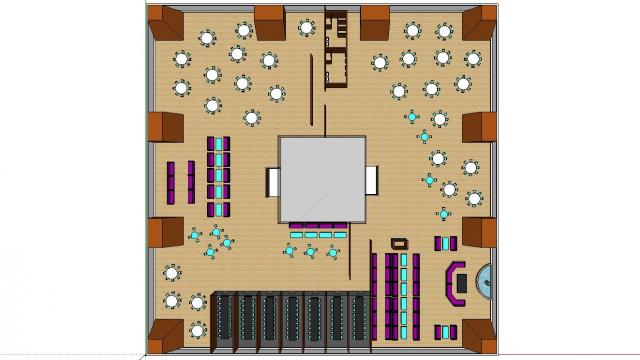
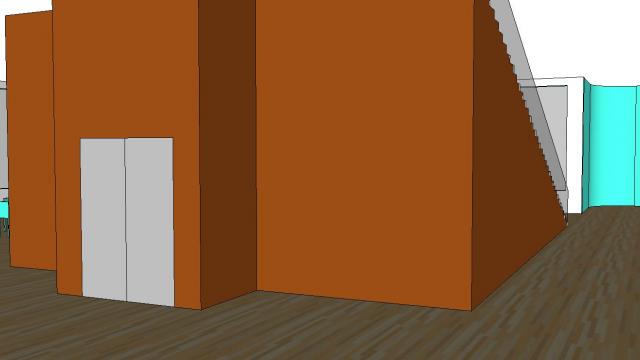
Comments
The aesthetics of your design are very appealing, but how can you also incorporate public art with funcational purposes into the design. How will your new design directly affect the overall school campus- what will be the "chain reaction" affect of renovating the library knowing that it is directly in the center of the campus, enclosed within a building?
The shell of the building is interesting. How will it fit into the neighborhood (style, access, parking, etc) . I may mistaken but it looks like you are putting the structure next to the pool how will it be connected to the campus.
The inverted pyramid is groovy.
The overal all design elements of your building are great. I love the pyramid shape of the building, it is really unique and I think will be aesthetically appealing to the campus. You really identified clearly how each level you the building will accommodate different levels of students interests, and needs. The idea of the first floor with it's art gallery is also great, but think how you could possibly incorporate maybe some public art into that space? Or perhaps, maybe that is what is going to be decorating the large expansive walls of your three floor building? Last but not least, consider the hours of opperation of your library? Is it going to be open to the community as well? If so, could you use community money to fund libraians to have longer hours? Longer hours=more studying?
We found your new design of the library very appealing. the media room is useful for the students. We like the the size of it. It looks like somewhere we would love to be in. Both peaceful and modern design. We actually like that you used the extra baseball field that Mira Loma has to put the library in. But we do not see transportation from the different floors. Where are your stairs? Elevators? Outside of your library structure is very bland, it needs more color and flowers/plants.
It appears that you have also redesigned part of the campus to accomidate this design. Remember your group has 1 task only. How can you incorporate your design into its current allocated space? How could some minor remodeling maybe open it up to the community (adding onto the space, opening a hallway entrace from the front of the school, etc.)
There is still room for outdoor public art. What else could you include?
Make sure you add a feedback section so you can dialog and respond to any/all feedback you get. You will be responsible for this during your final presentation Oct. 4 & 5.
Size of library in relation to school? How will the larger comunity access the facility?
We agree that your design is aesthetically pleasing. The shape of your new and improved library would look amazing on our campus. We also agree with your choice to add conference rooms which would benefit students, staff, and the community. Keep up the good work!
Team Lux Sit, thank you very much for the positive comment. Our firm hopes that you will all be successful with your aesthetic design!
Hey Blue Gem Architect. Now that you have some original design work, it's time to change your portfolio cover image to reflect this. Consider putting up one of your Sketchup models / renderings. Good stuff here!
Hi Blue Gem Architecture, great job so far. The inverted pyramid is an interesting and bold choice. I'd like to hear a little more about why this form was chosen. The spaces created seem very different from those in the current library, and it looks like that feeling of openness is very important to your design. Placing the library in the field northwest of the school could be an effective way of merging the community with the school. It seems like it might be a little detached from the current school campus though, since it primarily faces the parking lot. Is there a way to create a link back to the school? Maybe you could identify an axis that is dominant in the school that could somehow carry over into the new design. Good job!
Please respond to ahawthorn's questions and rprusacki's questions. I think your group is really on to something here. Keep workin' the process...this part is SO important.
We like how you showed the aerial view of the google maps and the location of the library at the school. However, it would help if you could show a closer view of the human model in the front of the building to help show the size of the building to the size of the person.
Keep up the good work Blue Gem.
-ThemOnes
We find your library very pleasing. alot of people could benefit from the conference room.We think your whole entire design would look great on our campus. Keep up the good work.
the legit tech stars love your deign and the way your basic building design is differently shape from any other..
there is kind of a lot going on but it is very organized and we like it.
Welcome to the big time Blue Gem. Way to work the process!
Thank you very much Ms. Grueneberger.
Blue Gem Architecture really like your new desing for the library. The prymaid shaded building will fit right into our school. Love the inside of the building. The colors are really good and would be very peaceful to walk into your library. The pictures that you toke of the current library really show how crowed the library can get and how very little space we have.
Hey guys... the feedback regarind a link back to the school is actually a terrific idea and might be the perfect spot for public art or an aesthetic connection to help merge the spaces. When you think of the pathway or "axis" dominant in the school that could somehow connect your new design to the campus.. that gives you lots of possibilies to designing areas for campus beautification.
Keep up the great work... you are doing good!
Hi guys, I agree with Stiles-Roberts and would definitely have a look at identifying some axis or way of connecting to the existing campus. A lot of times these kinds of ideas become the kernel of inspiration for an entire new master plan, so keep in mind, your ideas may always help to influence other designs down the line!
Do you plan on adding any more seating around the central atrium at each floor? At my firm, we have done many college buildings where the atrium becomes a place for gathering, people watching, and studying. Maybe some soft-seating would be nice, so people have a variety of options.
I think you have done this in most cases, but orienting the bookshelves so that they are always perpendicular to the window doesn't block the view and lets lots of light in. With your design, that is definitely very important. Great job, keep it up!
Congrats guys, your project made the home page!