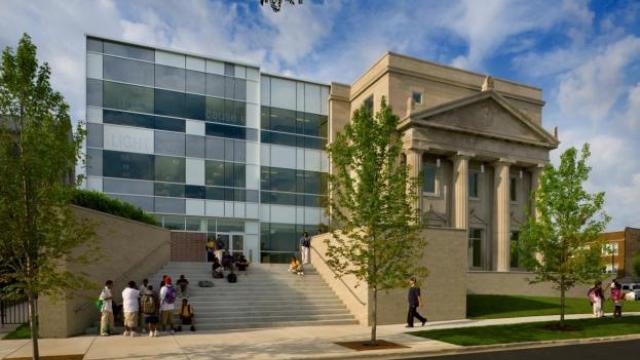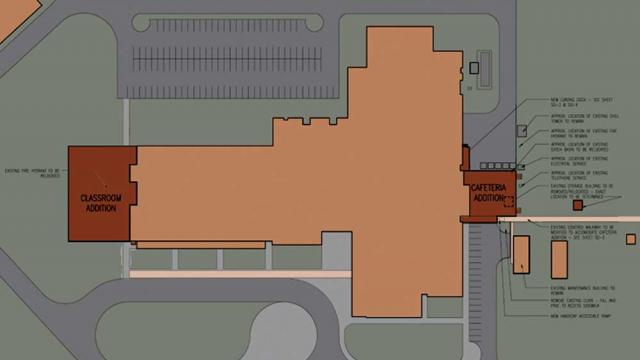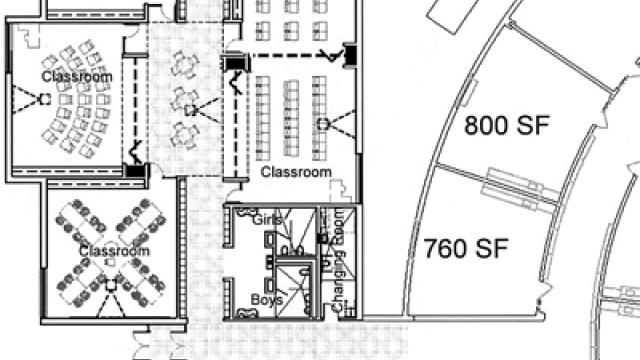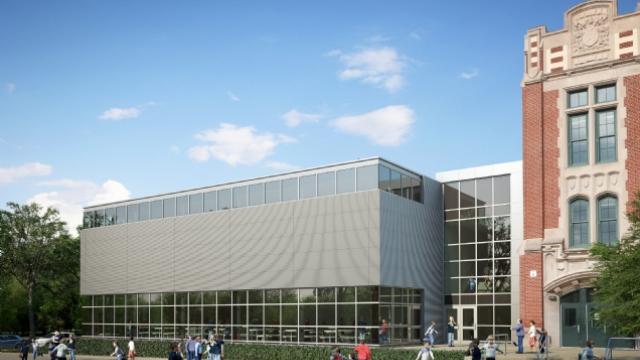Curie can improve in traffic caused by people going to classes by adding a glasss tunnel seen in hospitals. The glass tunnel will be going from the A buliding to the B builiding. Another improvement can be a parking lot for the curie students that drive. Curie can charge a fee to students who decide to park at a newly constructed parking lot only for curie students. The money can help curie work on other minor or major improvements curie needs.
123ABC's work for the Collect Information step:
Summary
I looked at a curie floor plan and took images of the site where I thought my addition would be best placed.123ABC's work for the Brainstorm Ideas step:
Summary
Collecting information on the internet and taking pictures of the site was a must towards brainstorming about my ideas.
The current parking lot on Archer Ave. will be replaced with a parking garage to allow students...
The area labeled building is going to connect the A and B building to reduce traffic in the...
















_0.html)




