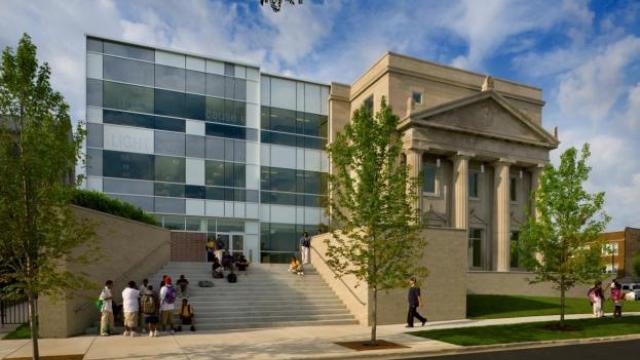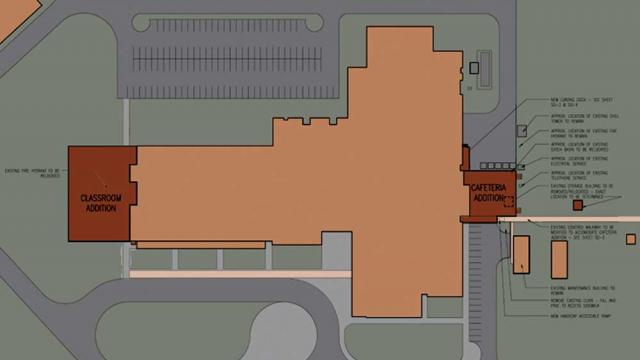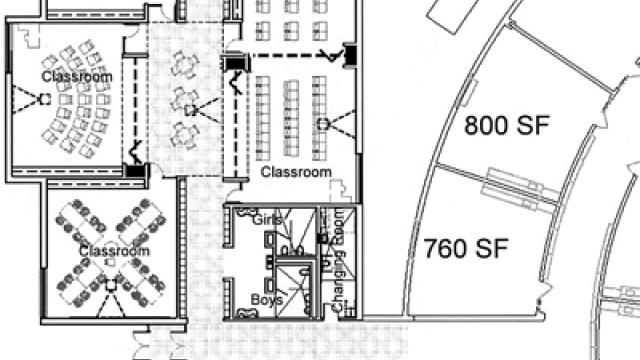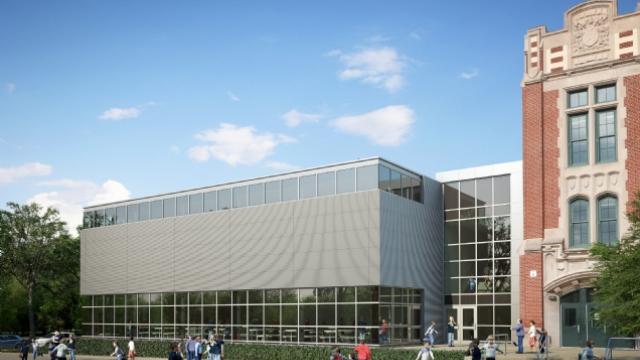My main concern about my school is the overpopulated students in each classroom and overcrowded student in the halls. Most fights start because of this problem. To avoid this would be simply creating another building. To remove all the freshman and have them in their own environment would have many positive outcomes. Most freshman start out shy and insecure about themselves. Once they have their own space they can mostly focus on their studies and have teachers helping them one on one. When a student starts high school on the right track they have more of a chance to be successfully in high school.
Once they have that, its most likely for them to not drop out and go to a college or maybe a university. This is what a high school should be, to have the same number of freshman graduate.




.html)






.html)













