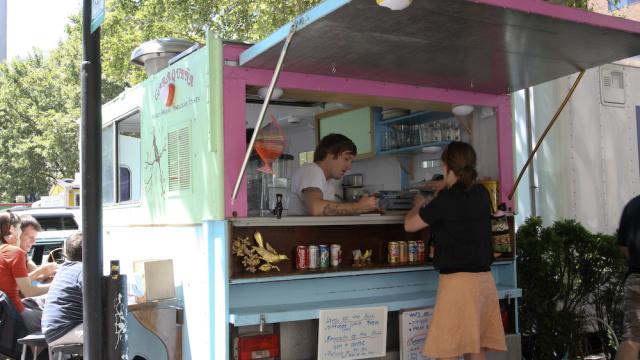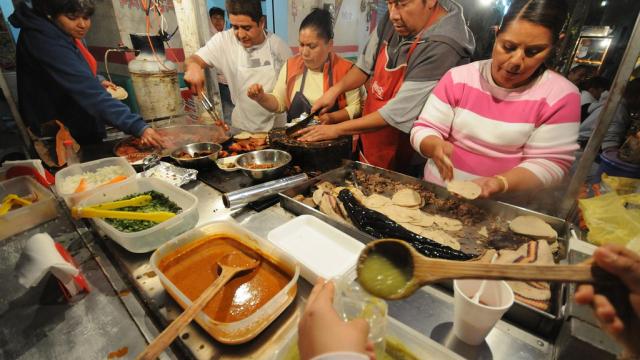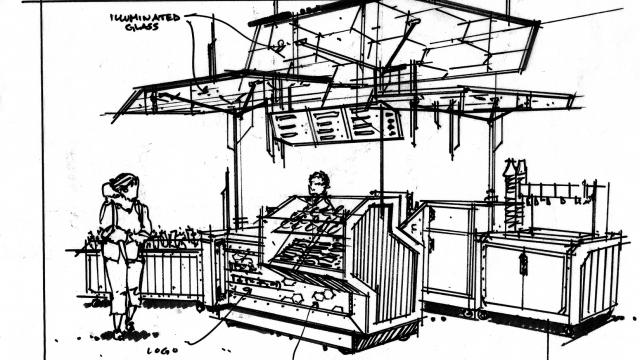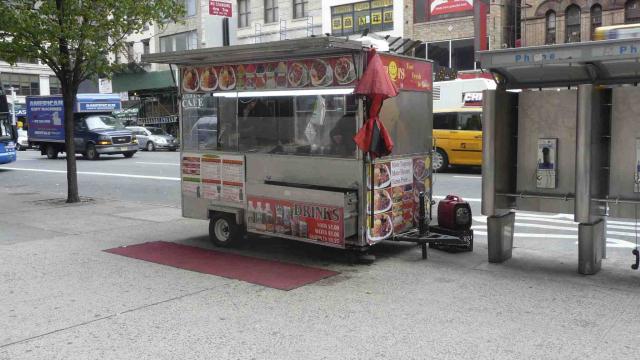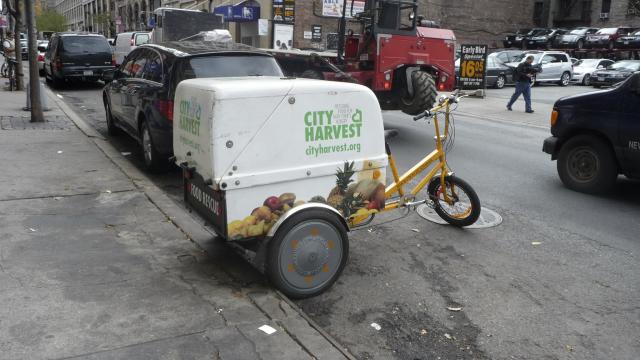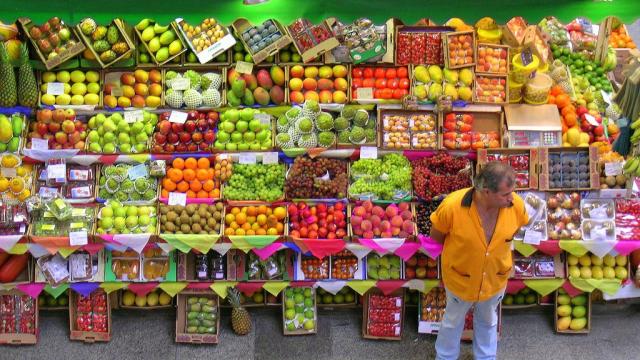
Tyler Blundetto is the best person in the whole entire world
The problem is to design a food stand for a site around High Point Regional High School.The food stand needs to be healthy, yummy and meet the size requirements specified (12 feet long / 4 feet wide / 10 feet tall).
tblundetto's work for the Collect Information step:
Summary
The food stand will be in one of the most crowded hallways after school. It is going to be right next to the work out room as well as the girls and boys locker room.
The stand will be located in the hallway of the work out room. There will be a spot where customers...
1 comment
As seen in the pie chart there were an overwhelming amount of people who wanted a waffle hut stand.
The waffle served at the stand are going to be pressed in the waffle iron and then thrown into the...
to save room there will be a mini fridge below the counter for the mixtures that need to be kept...
The stand is going to be made out of wood and glass. I will have a sliding glass door on the end of...
tblundetto's work for the Brainstorm Ideas step:
Summary
I started brain storming by making a few quick sketches. The first couple of sketches showed the food stand from the front view and also how the sign would look.
This is a site view of my food stand. It indicates where certain areas are and where the display is.
This is a 3D model of what the food stand. As seen in the picture there will be a sliding glass...
tblundetto's work for the Develop Solutions step:
Summary
I have looked at many models of what my food stand could look like. I decided to make a stand about 4 feet away from the wall so that i have some walking roomtblundetto's work for the Final Design step:
Summary
My final design will show elevations, 3D views, floor plans, and renderings.
This is another render from the side of the hut. This render shows what its like on the inside of...
This is a picture of my final elevations of the waffle hut. The black line is the roof level at 10...
