
2012 national competition project #055 | cafeteria redesign
Cafeteria Flaws and Repairs
Our school has problems with the lighting, walls, ceiling, heating system, floor, and other things. Something else that is not necessarily a flaw of the cafeteria but a flaw of the school dealing with the cafeteria is how many lunch periods we have. We have three but in my opinion it should only be two making our short lunch period a little bit longer. In doing this it would bring up another flaw, the cafeteria would be too small. Everywhere you look you find a flaw or something that needs to be changed.
The walls are a complete and utter waste of time to try to clean. They are painted concrete blocks, so in other words there rough texture holds food and trash just deep enough to the point of not being able to clean them. While thinking of some ideas on how to fix this flaw I thought that maybe I could change the walls to floated walls.
A lot of food and trash is found down in the heaters which are placed along the wall beside the tables. Our radiant heaters are boxed with open tops making it easy for our young adults to reach over and shove whatever they can down in them. This creates a major flaw with our heaters making them effortlessly destroyable. When I was thinking about fixing this problem I thought of either electric or hydronic Radiant heated floors.
Having a four by four grooved tiled floor is a massive problem when talking about cleaning. Everything gets stuck in the grooves and the crevices making the janitors jobs more difficult. I figured that our cafeteria needs a floor that is one flat piece. I did some research and found the perfect solution, rubber flooring from Nora that is stain resistant, slip resistant and easy to clean.
When walking into our cafeteria something is easily noticed, the lighting is dull and cloudy. I looked up some different lighting ideas that would make the room brighter and more “green”; I found a natural lighting idea that involves skylights and turbine ventilators.
Our cafeteria has a problem with noise and our acoustical ceiling is supposed to absorb some of that sound but it does a very poor job. I was thinking that sound absorbing fiberglass panels or acoustic foam would be a good possibility. I also found vibrant technologies diffuser panels which is an option I am contemplating.
I have considered and researched many possibilities and found some very efficient ways to fix the flaws of our cafeteria. In doing so I have found ways to make it more interesting, more green, more helpful, and more desirable.

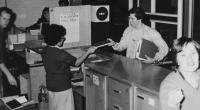

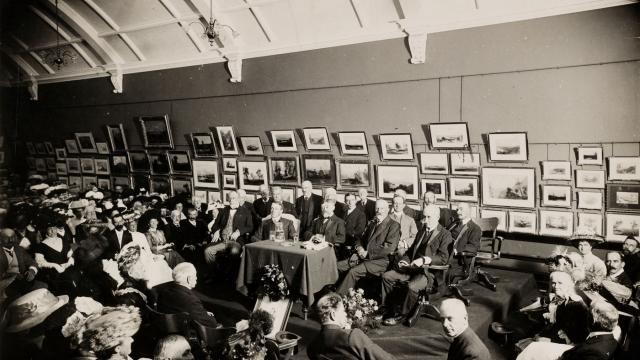
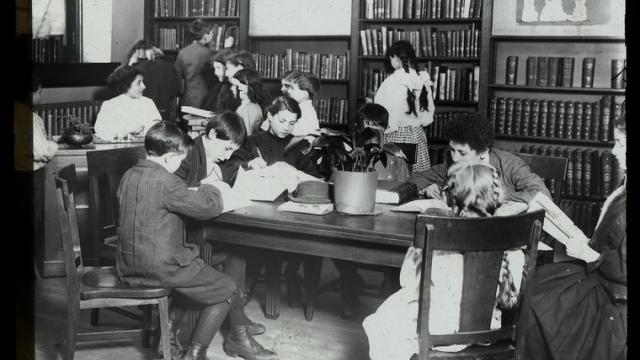
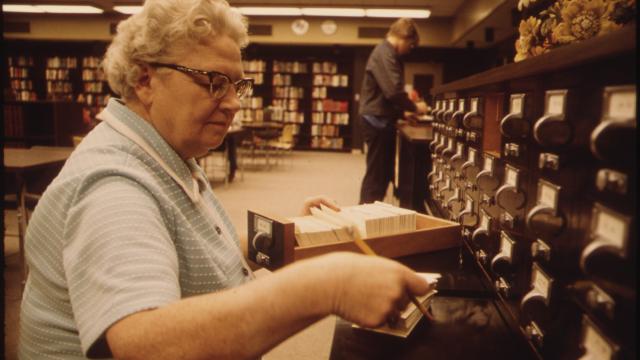
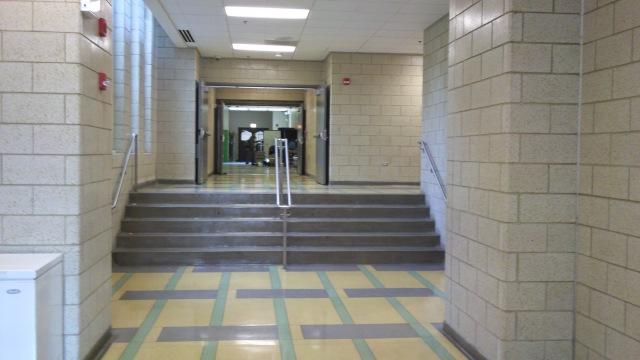
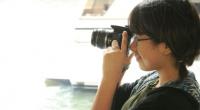








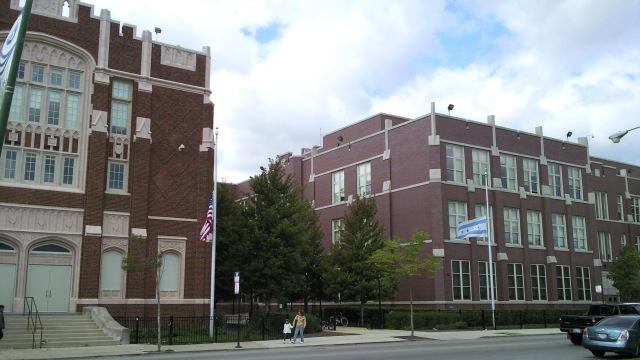
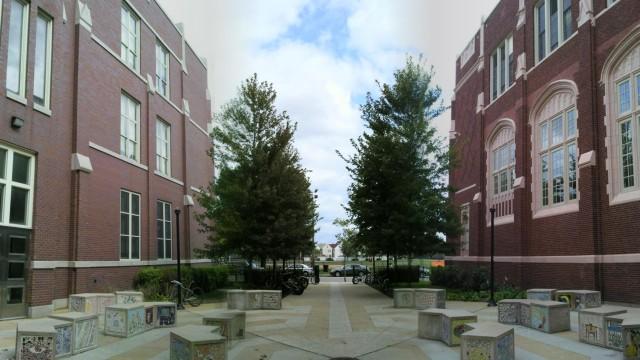
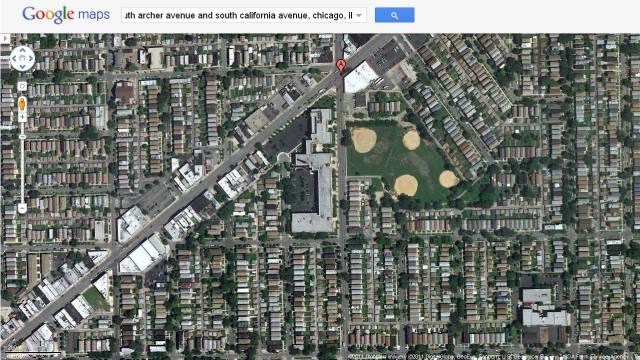

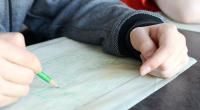










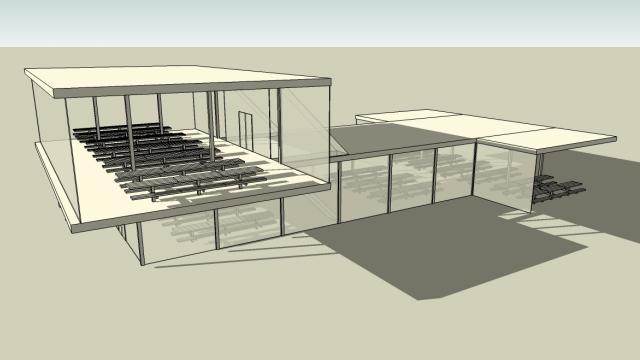





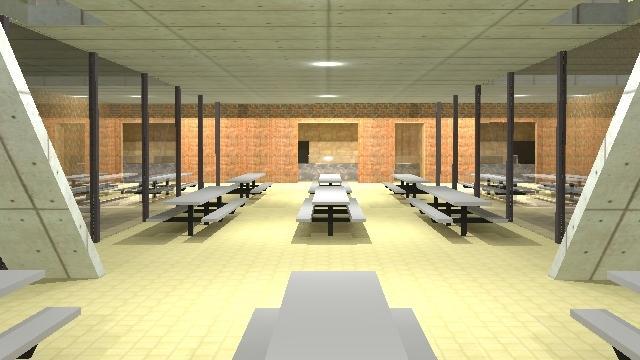
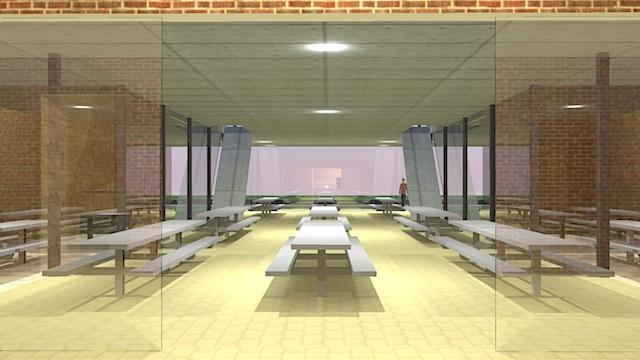
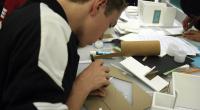




Comments
Are there 3 lunch periods due to the availability of seating in the cafeteria? Something to concider in a design that would support 2 lunch periods.