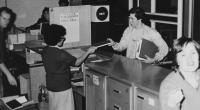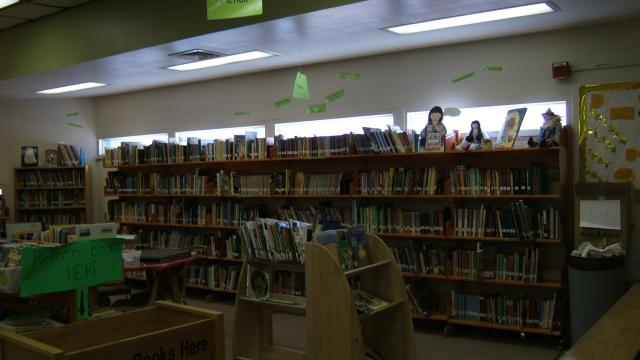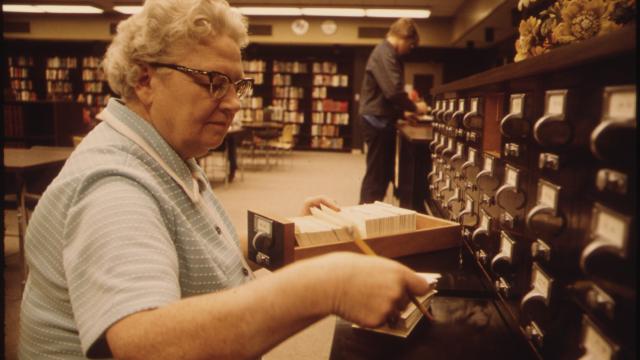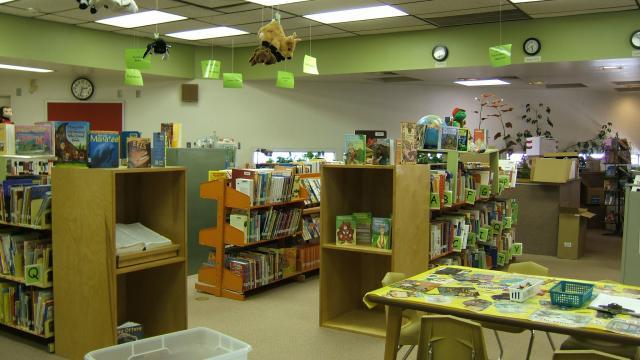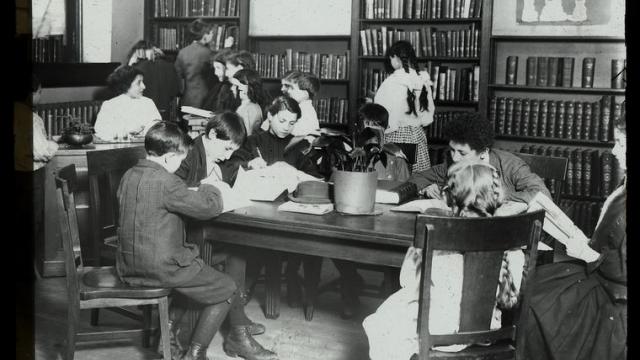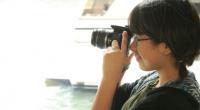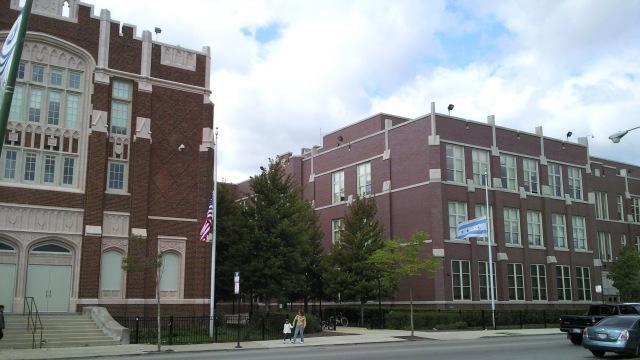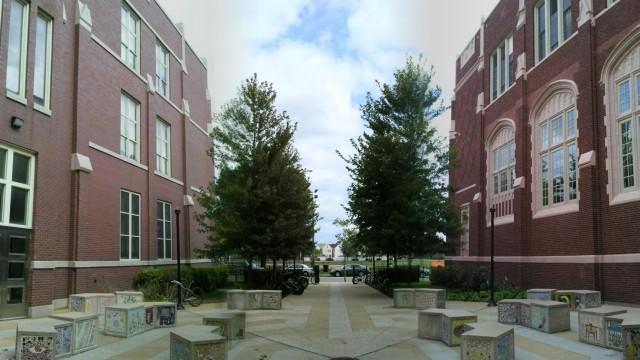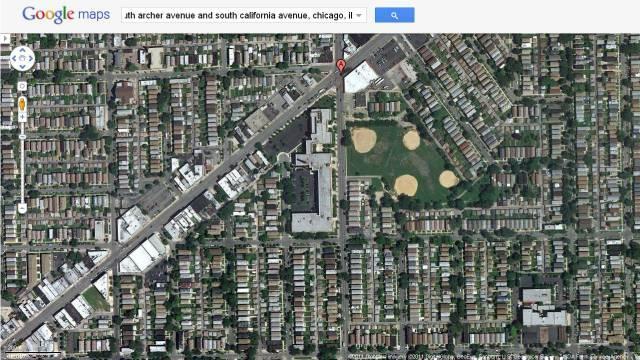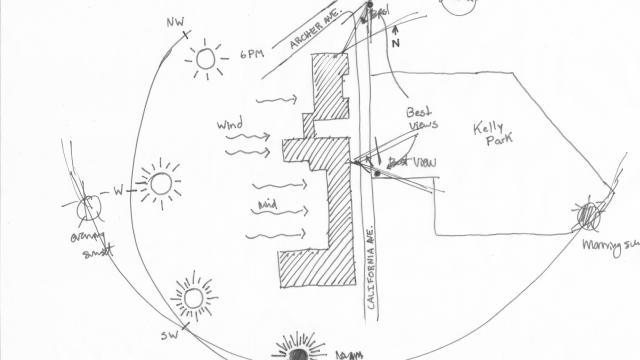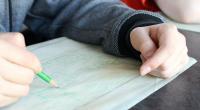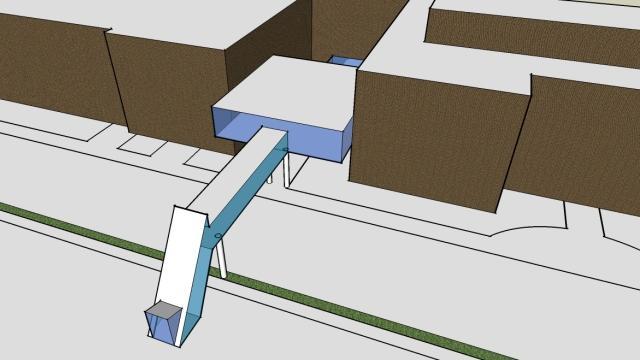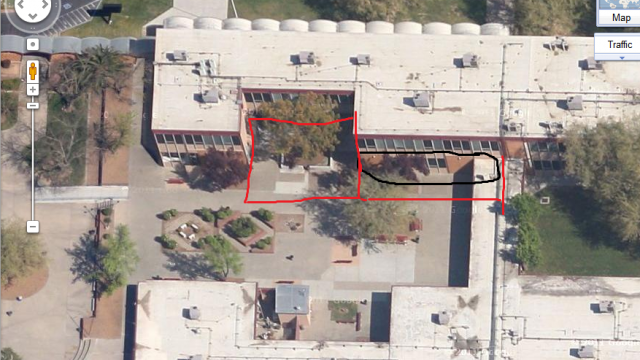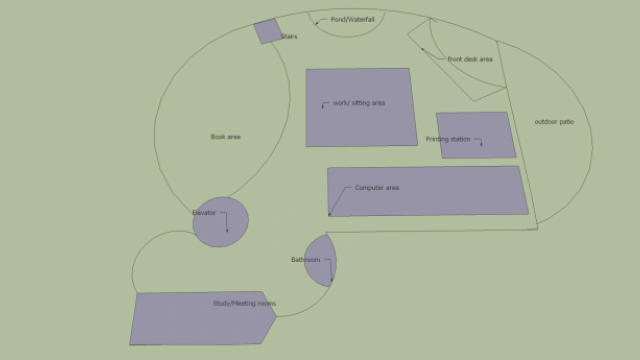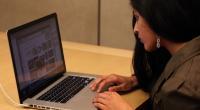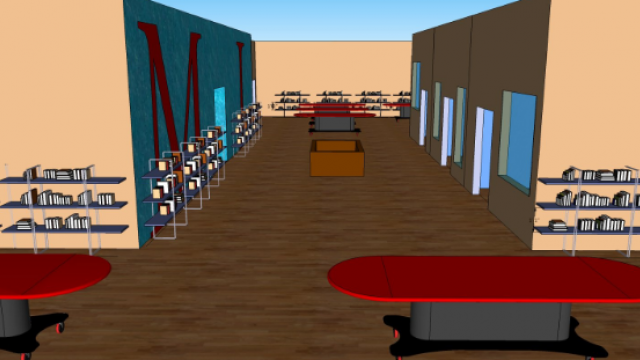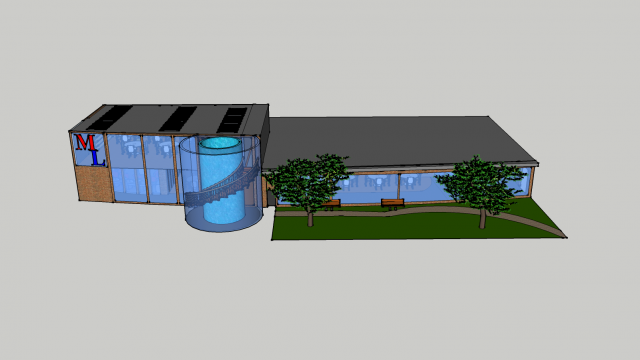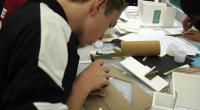Our team is making an Eco friendly double story library for our school. Currently, our school library has three rooms. The main room is the library room, then there is the reference room and followed by that is the computer room. Some of the problems that we currently face are the small doorways to each room. For years, Mira Loma has had many issues with the way our buildings were designed. After decades with dealing with the queer layout, the student and faculty began changing our school to what we know today; to the lack of funding, Mira Loma has always been a step behind. Our librarian has done the best of her ability to make do, what little she has to work with. Because of budget cuts, and debts, the district is unable to fund our library for newer equipment because it already has its basic necessities, despite that it's all falling apart.
We've all spent time in the library throughout our four years at Mira Loma HIgh, but we needed a bit more than our personal impressions. So we took time out of our English class to stop by the library and talk to our librarian, Ms. Gibson. She has been the librarian at our school for years and knows it better than anyone. We sat down with her and asked her how she felt the library could be improved, and utilized into a
In 2010 Mira Loma High School celebrated its 50th anniversary. Built in 1960, Mira Loma High School is one of nine comprehensive high schools in the San Juan Unified School District, located in Sacramento County. With one primary feeder school and strong
academic and extracurricular programs, Mira Loma is a school of choice for many of San Juan as well as out of district students.
The school is located in a suburban community, with students from a wide spectrum of socio-economic back grounds. This diversity is a valuable asset that strengthens and enriches our community.
Mira Loma High School is a comprehensive high school with 1665 students. This represents an increase in enrollment of about a
hundred students over the previous year. Enrollment is favorably affected by students from outside Mira Loma’s attendance area.
These students choose to attend Mira Loma for its outstanding IB, MYP, IS, and Passport programs. From this pool, Mira Loma
attracts 353 inter-district students and 80 intra-district students. Mira Loma currently has 451 freshmen, 435 sophomores, 423 juniors, and 356 seniors.
The Mira Loma community exhibits a genuine dedication to all students, fosters a collaborative culture that is empathetic to
students, and feels a pride in being part of the Mira Loma Matador Culture and its history of academic excellence
Our team’s name is Moderna Elit Uppfinnarna, or for short M.E.U.. It was derived from our Swedish companion. Our logo is a white silhouette of a stag. Our firm focuses solely on Eco friendly housing, and/or building solutions for our clients.
Our team resides in Sacramento, California. For this project, we will be going to SJUSD and helping Mira Loma, which was established in 1962.
Our challenges:Currently, our school library has three rooms. The main room is the library room, then there is the reference room and followed by that is the computer room. Some of the problems that we currently face are the small doorways to each room. For years, Mira Loma has had many issues with the way our buildings were designed. After decades with dealing with the queer layout, the student and faculty began changing our school to what we know today; to the lack of funding, Mira Loma has always been a step behind. Our librarian has done the best of her ability to make do, what little she has to work with. Because of budget cuts, and debts, the district is unable to fund our library for newer equipment because it already has its basic necessities, despite that it's all falling apart.
Director of Exterior Building Design: Lwassa Perlee
Director of Interior Building Design: Cesar Dominguez
Director of Interior Decor Design: Jayde Garcia
Director Landscape Design: Isabella Spradling
Director of Community Relations: Fredrik Harmen
Director of Sustainability and Energy: Isabella Spradling
For years, Mira Loma has had issues with its building situation. Our quad has never had good places to sit. Only the senior steps and the old oak trees ever had any shade.The library was even worse, always hot, grungy windows and never enough computers. Our poor librarian was overworked to the bone she has had no assistance( even the TA’s) until when she was forced to hire an assistant librarian, which only diminished the workload a little bit. She needs more money to buy books and computers and more assistants, both tech-wise and book-wise.

.png)
