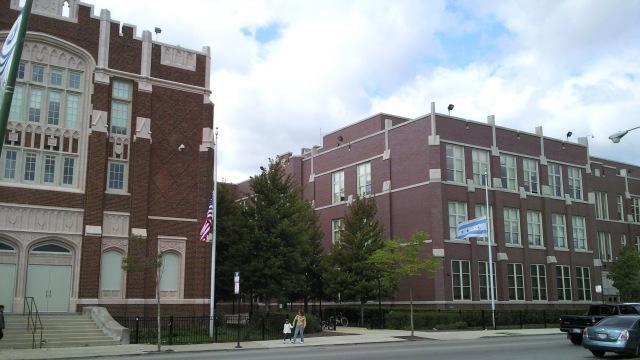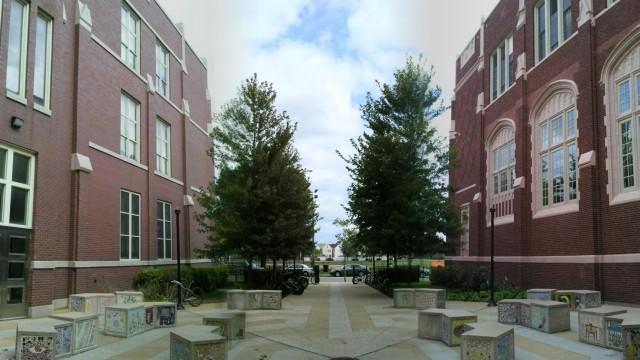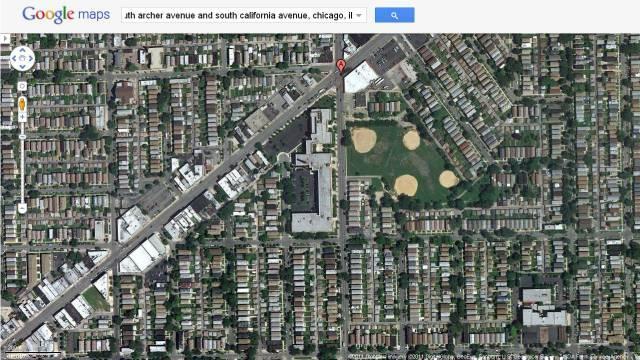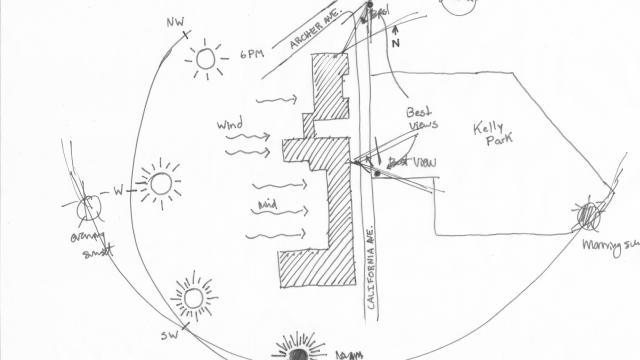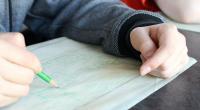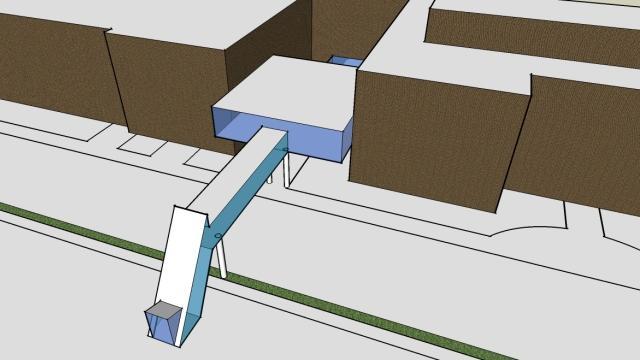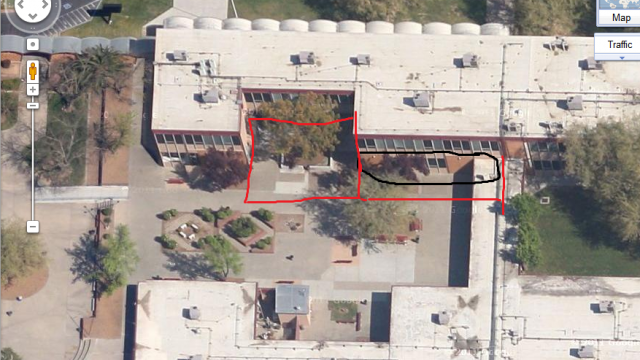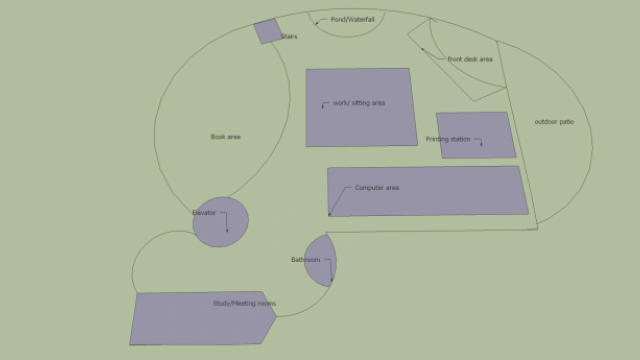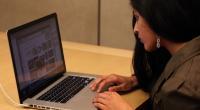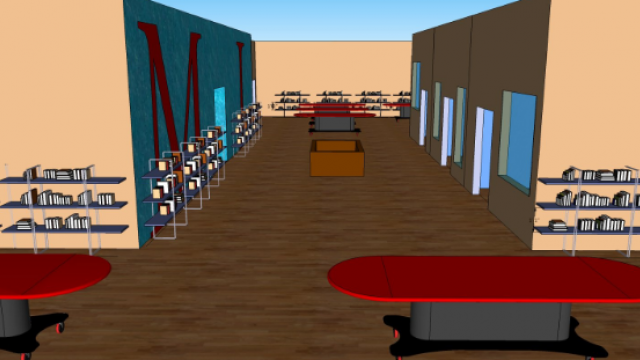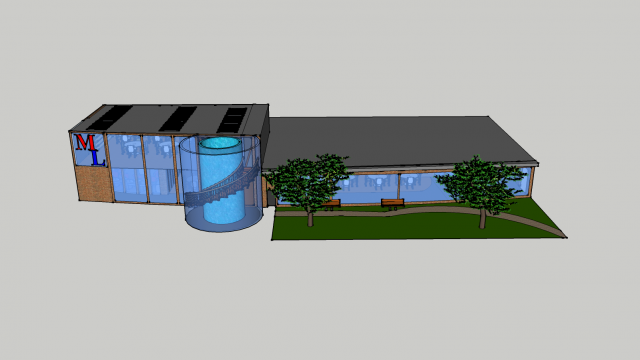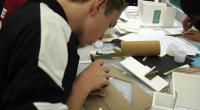Presently, our library is a good size with a lot of potential. Sadly, our library fails to have a lot of books that the students can access. So, for the redesign my library challenge, I will knock down both walls so the library feels more open to students and it leaves more room to put bookshelves on the bare walls. I will also add more tables instead of couches so it will be a more efficient studying space rather than people trying to use a coach for support. Not only that, but I feel as though our library could use more computers. For example, when others are using the library, we only have like eight so most people can't use them. But I feel as though I can add more computers to make it more student-friendly and a better environment to be in. Lastly, I will add more windows to make our space seem more open and add a small bit of furniture here and there/ clear all the clutter and junk because it makes our library look like an engineer's hoard room. Like I said before, the size is great, but the accessibility is poor. So the goal of this challenge is to make our library to be more open and technologically advanced.

.png)
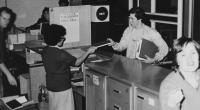

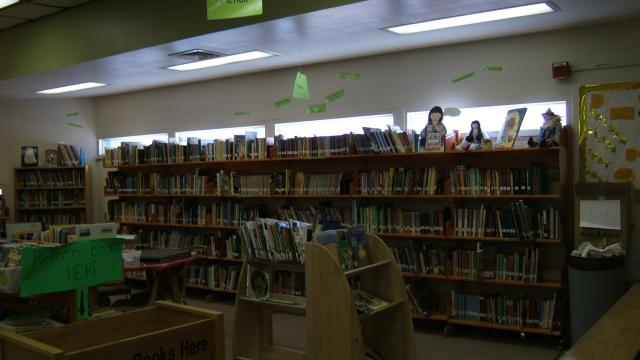
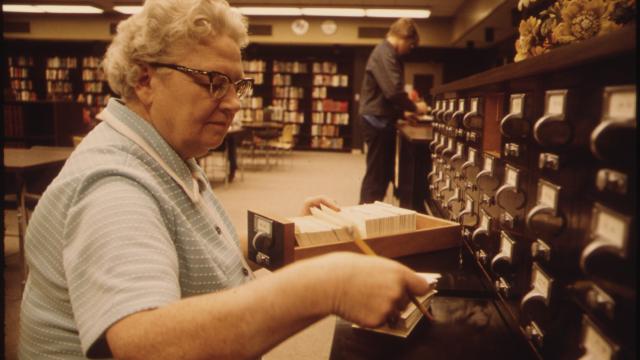
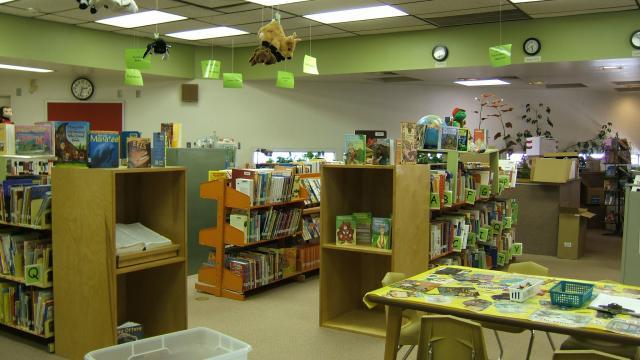
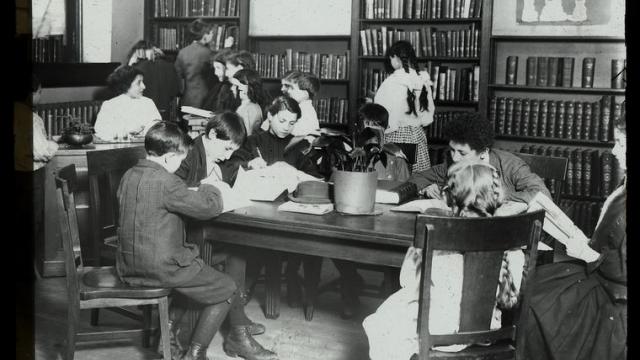
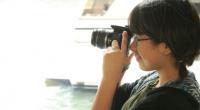


.jpg)





