
RoyalTouch2012/ Cafeteria
RoyalTouch2012's work for the Collect Information step:
Current issues of our cafeteria include outdated architecture,insufficient space, and poor acoustics. The lines to get food are extremely long and tedious. Most students prefer to not eat in the existing space.
According to our principle Mr. Nichols, the original cafeteria was supposed to be an auditorium. It used to have a stage and a full functioning theatre. In 1997 the theatre was sealed of with a large blank wall. Our principle would like to see it returned to its original use with improvements to acoustics and portable seating.
Currently there are 1,617 students at Mira Loma High School.Unfortunatly, only about 535 students can be seated at the same time in the cafeteria.
Our existing cafeteria tables are hard and uncomfortable; the interior design of the cafeteria is dramatically plain and boring, with food rotting on the ceiling. Ms. Kelly, the cafeteria manager, would like to see circular tables for students to interact, with music, and artwork to make the space more appealing
It then consists of too many doors, which makes the security of the building not very dependable, not to mention that there is not an alarm system. Lastly there are not any community events that take place at the Mira Loma High school cafeteria, and it completely does not go to any use after school hours.
RoyalTouch2012's work for the Brainstorm Ideas step:
Our Director of Interior Design will be making the cafeteria more modern and have a royal touch to the interior of the building.
• Round table to seat more students in one area and the convince to enjoy conversation with friends made with Urban Woods that makes contemporary, sustainable furniture. Made from reclaimed woods from vintage buildings
• Nontoxic paint provides the durability and coverage you expect from a premium paint without the off-gassing volatile organic compounds and cancer-causing toxins
• Energy Star dishwasher to save gallons of water everyday, Energy Star refrigerator and stoves that save up to twenty percent more energy.
• High efficiency toilets from Niagara Conservation that use only 0.8 gallons of water when flushed and hand motioned sink faucet to conserve running water.
• A big screen and projector to show daily information for a more efficient way to inform the student body.
Our Director of Building Design will be using the following building materials:
• Mono crystalline silicone solar panels for the rectangle building's rooftop.
• On top of the roof there will also be ventilating skylights spread out for the purpose of natural light, and to cool down the building. The circular roof however will have a community garden on top, which function as a great insulation.
• The windows will be made out of Taiyo See through Solar windows from Green Coast Solar because this material does not only function as heat shields it also generates clean energy.
• As for the sliding glass doors, it will have thermal break to reduce heat lost, and there will also be layers of glass with low-emissivity coatings for a more durability.
• The stairs will be made out of bamboo stair treads because it is more eco-friendly then other materials.
• Salvage and recycle materials for the outside building, and recycle jeans for the insulation.
The Director of Landscape Design will be building a vegetable community garden on the second floor/roof of the cafeteria, as well as having a flower garden along the pathway between the cafeteria and indoor seating area.
• Plant beds made out of redwood for easy building and low maintenance
• Mulch soil because helps conserve water and keeps the plants moist.
• Having our own composter because it recycles the entire garden waste and save money by creating the mulch used in the garden
• Sub drainage hole at the bottom of the beds with a capture container to recycle all unused water
• Planting drought resistant and short root plants such as tomatoes, carrots, radish, lettuce, onions, zucchini, cauliflower, cucumbers, broccoli and green beans
Our Director of Sustainability/ Energy has researched and found materials that will keep the cafeteria sustainable and energy efficient.
• Rubber for flooring because it is easy to use and easy to clean up
• Sustainable roof that is Eco-friendly and durable
• Zinc and tin-coated steel wall panels that provide superior protection against the elements and help make the building more energy efficient
• Walls of the cafeteria are layered with cotton panels that are lightweight, made from recycled cotton, and can reduce noise reduction and it meets the most stringent building code requirements for flammability
• The air conditioning system will be a “solar cooling” system that is a absorption chiller capable of using solar and residual heat as an energy source to drive the cooling system.
Our Director of Community Relations will be planning events to which the community can use the cafeteria as a place to hold events.
・ Having the round building's roof top used as a community garden. This garden will be open to the public to plant vegetables during non-school hours and weekends.
・ Using the back space of the cafeteria as a place to hold a farmer's market during the weekend to sell the produce grown in the public garden. This event will be open to the community.
・ Once every month, the school will hold a Food Bank in the cafeteria for the struggling people who live within the community.
・ The second floor in the rectangle building will be used for the community or school events. Such as dances, meetings, theater performances, etc.
・ The food court and cafeteria can also be used for larger group conference, group gatherings, or special events.
During the panel discussion, our cafeteria manger, Kelly, suggested we have circular tables with comfortable sitting so students can interact more. She would also like to see more student's art posted up on the walls of the cafeteria. As for the process to get your food, she would prefer something more efficient. Overall, she wants the cafeteria to have more color and life. For example, playing music inside the cafeteria, so it can attract more students. As for Mr. Nicolas he wants the cafeteria to serve its functions as an auditorium. He would like to see a stage or a space for theater performances, etc. He would also like a better surround system for the performances. In general, the staffs would like to see the cafeteria put to better use. All of these concerns have been thought through, and applied to our newly remodel cafeteria.
RoyalTouch2012's work for the Develop Solutions step:
Our goal for the new cafeteria design is to make it fun, colorful, and efficient. We modified our original cafeteria design after receiving feedback that it could be improved. Our second design is focused more on efficiency yet still meeting the other goals we set forth to achieve.
The rectangle building (1st floor):
* A digital advertisement board in the middle of the cafeteria that displays school event dates, school news, etc to promote students' involvement. We've decided to put in the middle of the cafeteria because it will be the center of attention; therefore, it will attract more students.
* We've decided to arrange the round tables around the digital advertisement board so every student has a good view of the screen, and to increase a better traffic flow.
* We've added speakers around the interior of the building, so students can listen to music during lunch as Ms. Kelly suggested. This is going to attract more students to the cafeteria.
* We've added additional security which includes a system that operates with a finger-print activated keypad by the main doors (with a case cover) that only administrators can access. This will prevent break-ins, burglary, etc.
* The exterior color of the building was previously black, but it has been changed to red to promote school spirit. We will be using nontoxic paint which provides the durability and coverage you expect from premium paint, but without the off-gassing volatile organic compounds and cancer-causing toxins.
* We’ve also changed our flooring to Smith and Fong’s plyboo pure bamboo plywood instead of rubber because it is more durable, sustainable, and easy to work with. This bamboo also obtains its FCS- certification for bamboo in the world.
The rectangle building (2nd floor):
*We’ve added restrooms, so it will be more convenient then going to the downstairs restrooms. In the restrooms we will be using high efficiency toilets from Niagara Conservation that uses only 0.8 gallon of water when flushed, and hand motioned sink faucet to conserve running water.
The round building (1st floor):
*We’ve added a student gallery on both of the sidewalls when you enter, so students can display their art work. This will also give students recognition for their hard work.
* We’ve added an emergency exit where the stairs are for safety hazard.
The outside sitting area:
*We’ve added gates around the perimeter of the outside sitting and farmer’s market area for safety. This will prevent students from leaving during lunch time, or strangers entering during school hours.
RoyalTouch2012's work for the Final Design step:
The renovation design of the cafeteria has been finalized. The cafeteria’s current problems are that it is plain, boring, inefficient, and does not serve its full purposes. However, with our new design, we have come up with solutions for the cafeteria.
Our new design is more efficient due to a better layout design. We will be extending the new cafeteria 90 ft towards the basketball hoop. We have also separated the eating area from where the students will receive food. The blue round building is the Food Court. This is where students will be purchasing and receiving their food. To get food, students will first enter the kitchen from any one of the six lines and enter their Student ID, on the keypad, and then they will walk through the kitchen food will be serve, and finally exit at the back of the kitchen. From there, the students will walk through the aquarium hallway that leads to the red rectangle building. Students can decide to sit on the benches along the aquarium, or sit in the red rectangle building that is designated for indoor seating. There is also a door in the rectangle building at the back wall that will lead students to the outdoor seating area behind the building.
Our new design provides students with entertainment while they eat their food. In the rectangle building we have added surround sound speakers, so music can be played during break or lunchtime. We believe that having music will invite students to hang out in the cafeteria with their friends. We have also added in a digital advertisement board that will display information on sport events, school dances, clubs, etc. This will be a more efficient way to advertise and promote school spirit. In the round building, we have added two student galleries and a display case on the sidewalls to give students recognition for their hard work. Lastly, the round building will be blue, and the rectangle building will be red to promote school spirit.
Our design also serves a greater purpose than the current cafeteria design. The cafeteria was an auditorium when the school was originally built, but soon there after it was removed, therefore we have decided to bring that idea back by putting in a theater room on the second floor of the rectangle building. The theater includes a stage, stage lighting, surround sound speakers, and comfortable chairs. This room will not only hold theater performances, but it can also hold school dances, group gatherings, etc. Also, to get the community more involved, we have added a community garden on the second floor of the round building. The community will be able to rent out plots, and grow any vegetables they want. Then on the weekends, they can hold a farmer's market by the outside seating area. These two new additions to the cafeteria will bring in extra revenue for the school.
Lastly our cafeteria is a sustainable and Eco-friendly building. The buildings will be made from salvage and recycled materials from the previous cafeteria building. The insulation will be made from recycled denim, which is better for the environment and the health of the students and community because it lacks fiberglass insulation. The flooring will be made from Plyboo Bamboo Plywood that is FCS certified and is durable. Also the ceiling will be made from True Wood which is also FCS certified and made mostly from recycled contents. For the windows, we will be using Taiyo See Through Solar windows, which generate clean energy that can be used to maintain the building’s temperature. Lastly, to shade the windows we will be using Hunter Douglas triple sheer honeycomb shades because they are more energy efficient than standard window treatments, are durable, easy to clean, and are heat and cold resistance.

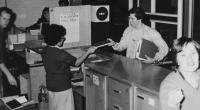

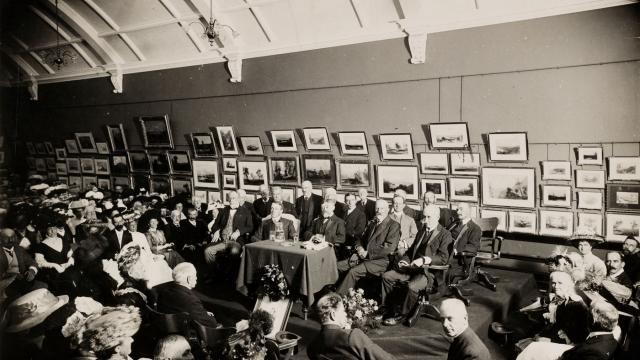
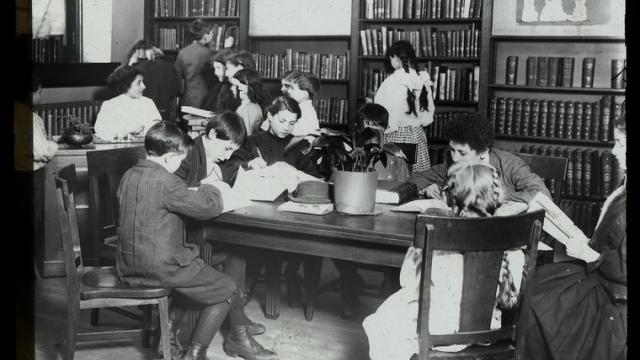
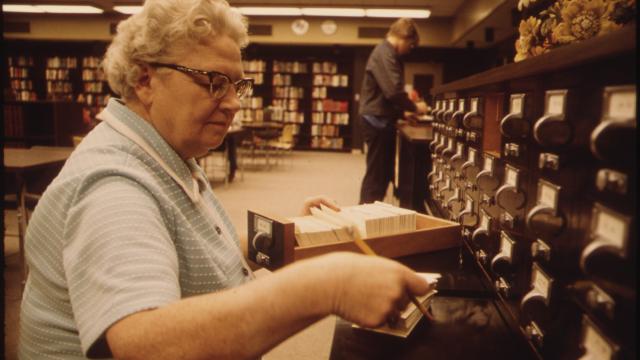
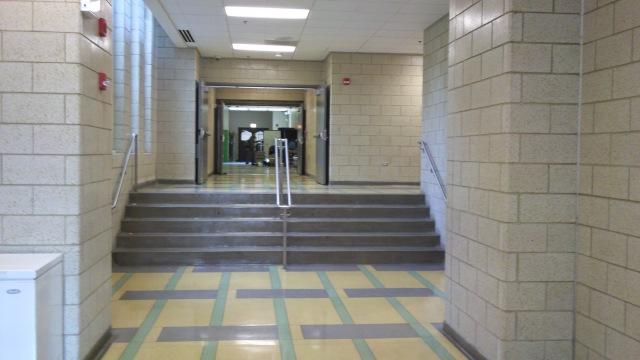
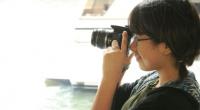

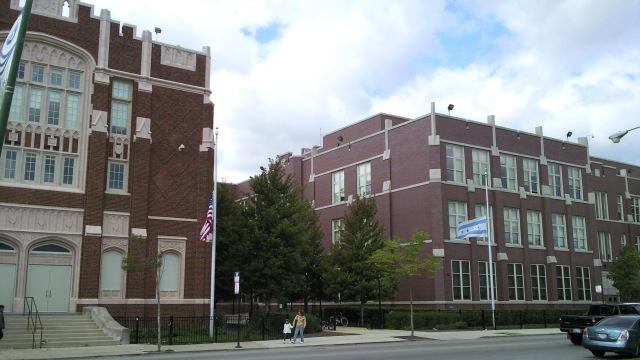
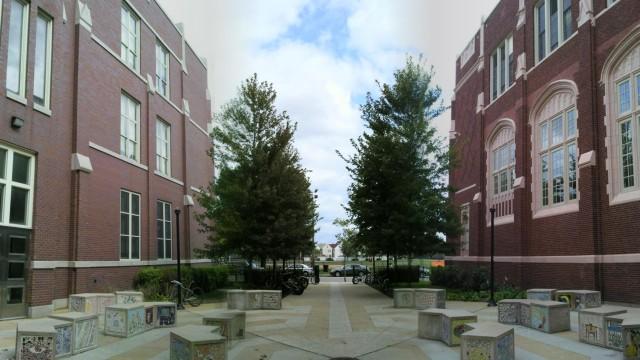
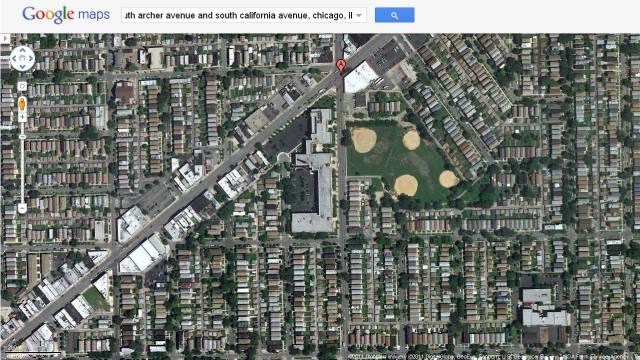

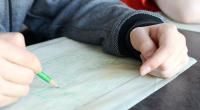



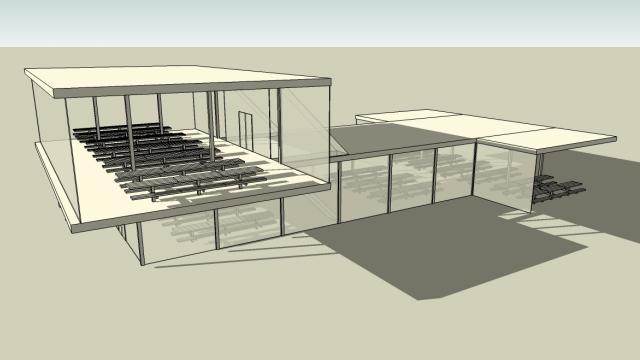
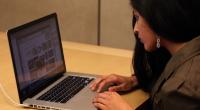


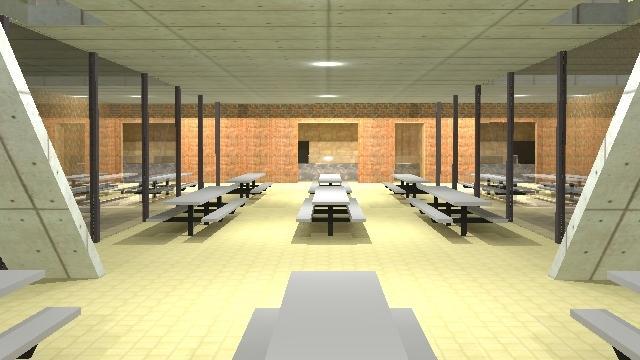
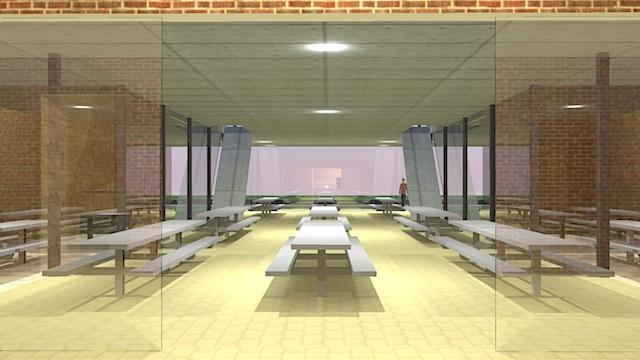
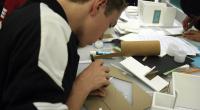

Comments
ok royal touch - lets get started...
Sarah,
We are ready to get started. We apologize for the late reply we have just been brainstorming and sketching up ideas for our cafeteria redesign. Finally we have finished and need to finalize our thoughts and ideas. Thank you and speak to you soon.