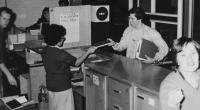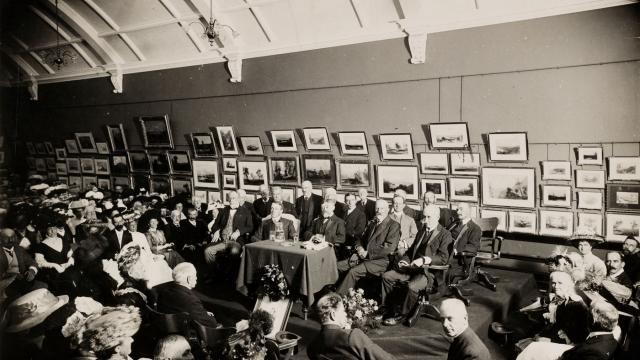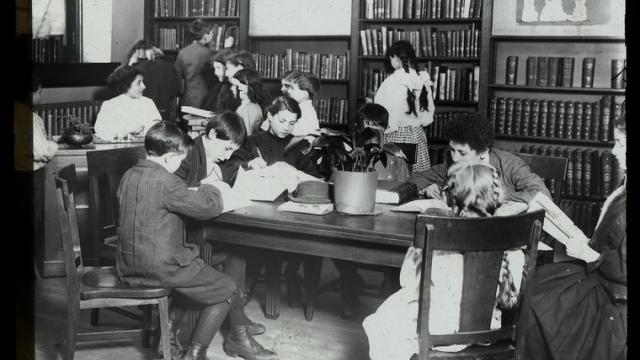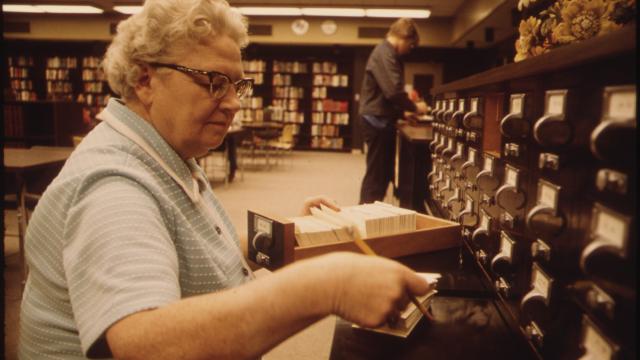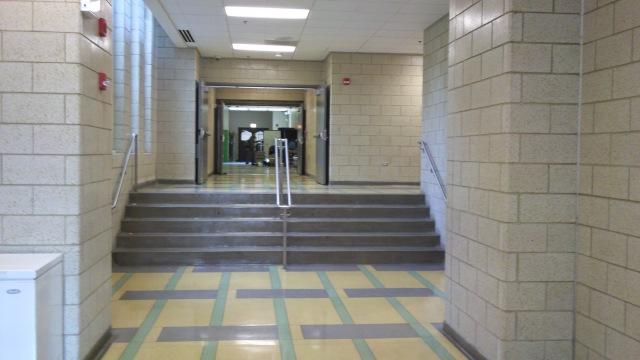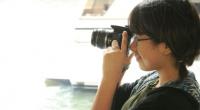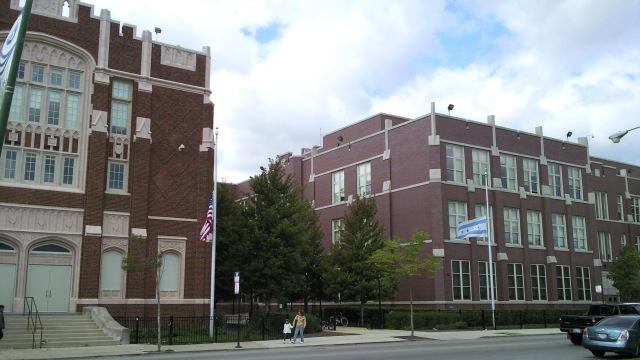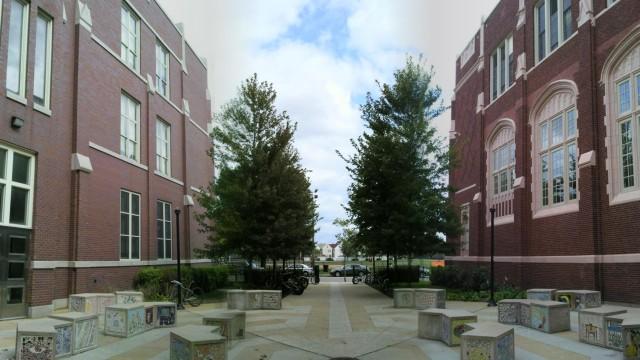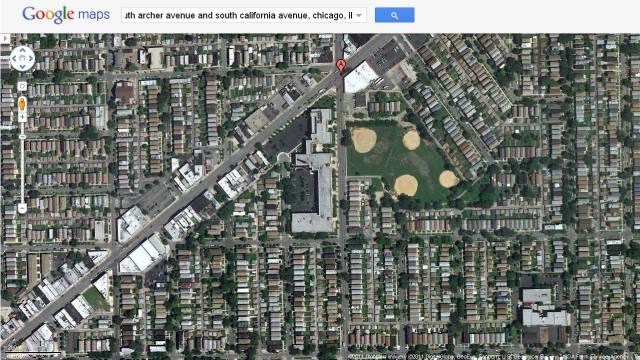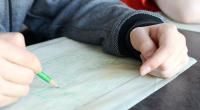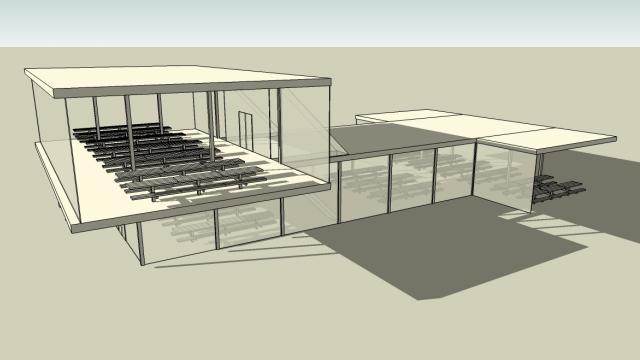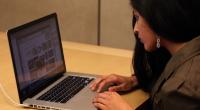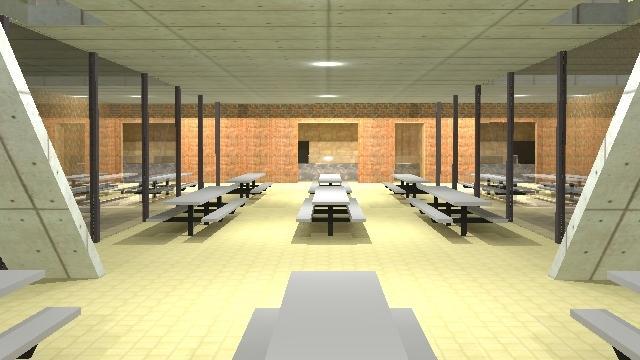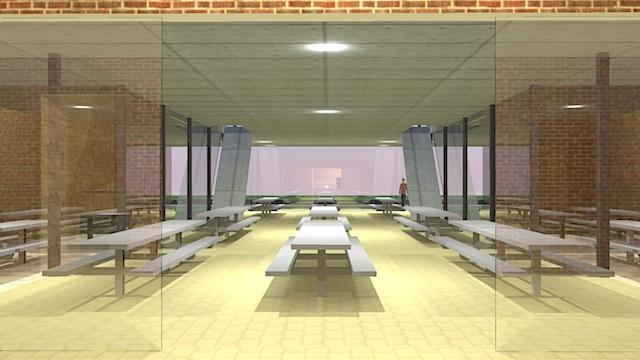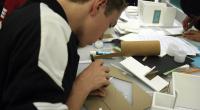
Diamond Elite Chic
We plan to redesign our school cafeteria because it is outdated, crowded, and too simple. It was built to work as an auditorium and cafeteria but it has not been used as an auditorium in many years so the new design will focus on cafeteria needs. We will be collecting information to improve our ideas, sketching and building models of the new building, receiving feedback, and end with our final product which we will present.
chicdesigns1's work for the Collect Information step:
From our own common knowledge we noticed our school’s cafeteria is outdated, boring, and does not work well with the student body. It was originally built to work as an auditorium and cafeteria but since that is not the case it needs change. We had the opportunity to interview a panel of people that included our principal, custodian, lunch lady, and a representative from the school board. Our cafeteria lady, Ms. Kelly told us she wants more color in the cafeteria and the kitchen needs an extreme update because the appliances that are being used have been around since she was born. The current capacity of the cafeteria is 535, and we have over 1600 students. When it is cold outside the students cannot all fit inside let alone have a place to sit. As a group we will make the cafeteria as a whole more updated, make it bigger to hold more students, and change the layout so it is easier to maneuver around.
We also had the chance to have a guest speaker who enriched our minds so our projects can be the best they can be. The first speaker was a man who helps plan the Sacramento community gardens. He gave us tips on ways to be all natural and energy efficient, such as ways to store water, natural soils, and compost. We learned there are many different types of flower beds and flowers help any type of garden. His speech helped us a lot and we are confident our community garden will be successful.
A few group members got to walk around the cafeteria while it was empty and take pictures of the layout so we can understand what it looks like without people in it. We found that certain things are in strange places, such as the restrooms and stage. Our kitchen has loud metal doors to block the kitchen when it is closed. There is also unnecessary things in the cafeteria that should be stored somewhere else. Taking pictures showed us problems that we were even unaware of.
All in all Diamond Elite Chic plans to fix all problem areas in our cafeteria. The way our seating is set up makes students uncomfortable and the lunch lines go right between the students eating so it gets extremely crowded. The doors also get crowded because the main door is at the bottom of a set of stairs which causes a huge traffic jam with people coming in and out. The new cafeteria we are creating will reflect healthy eating habits, energy efficiency, and the student body.
chicdesigns1's work for the Brainstorm Ideas step:
The Director of Landscaping Design’s job has pressented some of the best natural soils for our community garden, our firm has chosen to add the cafeteria's compost to the garden and plants. The soil product we have presented to the garden and plants is called Rubber Mulch. Mulch protects the delicate roots of a plant from excessive heat and drought in the summer and helps them resist alternate freezing and thawing throughout the winter. This product will allow our garden to be very eco-friendly. While designing the garden i have considered access points for physically impaired people. Our firm has also chosen which watering system will be used, called Drip Irragation System. I have also presented monkey flowers to our garden which are flowers that attract benefitial insects that will keep our garden healthy and very attractive.
The Director of Sustainable Energy’s has presented ways to make sure sustainable energy fits the team member’s ideas for their future design. I have presented compact fluorescent lights to our design,which use two-thirds less energy and may last 6 to 10 times longer than incandescent lights. This item will allow our Cafeteria design to be better fit for the environment.
The Director of Community Relations is presenting ways of how the community is going to participate in our new and improved cafeteria and also what can be added to the cafeteria or garden that would make a good use for the community. What type of things i have decided to bring to our firms design is a soup kitchen for the homeless and unfortunate. I have also decided to bring the community into our design by having things like community meetings held into the cafeteria. I have also presented renting out the cafeteria for community members to use, and have activities in, like parties, fundraisers etc.,. This job also includes being the writer for our group’s website design. It is my job to enter any and everything said, done, and researched while working on this project.
The Director of Building Design’s job presnts to us, sketching the exterior of the cafeteria. For example seating, and any added/extra ideas to the design, and also the new back structure that our firm has added, to be discussed as the kitchen area of the cafeteria.
The Director of Interior Design’s job includes figuring out ways to add recycled furniture into our design, such as tables, chairs, benches, art, photos, and kitchen design. the chairs and benches will be made from recycled wood, and the chair furniture will be recycled jean material. This job also presents designing inside lighting, as well as finding sustainable materials for the glass windows. Also figuring out how to heat and cool the building in an energy efficient way, i have decided to install Inspra walls that use natural heat from outside to heat inside.
chicdesigns1's work for the Develop Solutions step:
This is the Google SketchUp version of the design.
For the first floor we have installed two bathrooms, one is the boys, and the other girls of course containing about 3 stalls. We also have a dome full of windows which our elevator will be used. We have decided to apply two fountains in the interior seating area so students will have a very nice calming atmosphere while enjoying their meals. We have two sets of staircases near the bathroom on each side of the cafeteria for students to maneuver upstairs from downstairs. Outside of the cafeteria we will have outdoor seating to seat alot more students, it will include a water source for how we collect ur water which will be by rain. The water will be covered by a sustainable glass that will slide horizontally back and fourth so we will be able to open it during raining season. Pushed out the back of the cafeteria will be the kitchen, it is shaped into a semi circle.
On our second floor we will be having a pond, another great scenery for the students to look at while eating. We will be having more seating upstairs to seat more students ino the cafeteria. We also have applied more bathroom to the top floor so everyone will not be crowded into one bathroom. Upstairs the seating will be a little more different and interesting, we will have booths and round table seating we have concluded that it would more spaciousfor the students, it would be more enjoyable for a place to eat your meal.
chicdesigns1's work for the Final Design step:
For our final building design, we have decided to put all of our amazing ideas and creativity into.
Director of Interior design has decided to rearrange the seating so more students will be able to be seated in the cafeteria. Interior designer has also decided to apply recycled furniture into our design to create a more “green” environment. The Interior designer has applied accent walls, paintings and also better furniture that would be more likely favorable to students.
Director of Building design has decided to set up our cafeteria for a better look as a whole. Building designer has also set up ways for the handi-cap to enter and exit the building safely, as well as for the students and community members that enter and exit the building. Also this designer has applied the proper amount of windows for how many floors we have, as well as making our design sustainable and very earthquake free.
Director of Landscape Designs has decided to apply interesting objects to our design such as the garden that runs around the cafeteria, along with our community garden.
Director of Sustainable Energy has decided to include energy sustainable appliances, such as lights, solar pannels and codes that will be presented in the presentation.
Director of community relations has brought to our design ways that the community can get involved in using our garden and cafeteria, like soup kitchens, community service opportunities, cooking classes, and BINGO for the elderly.

