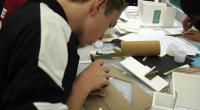On the second floor of the library,there are ten rooms. On he rooms furthest from the stairs are rooms for music playing. Students can play as loud as they can and no sound will go outside the room. The next room is use for students that are working in groups and have projects to do. There is a T.V for them and a trash bin next to the water fountain.In the middle rooms,there are sofas and others things(same as the room before). On the next room there are sofas for students to hang out and watch T.V. The next room is also used for hanging out with sofas surrounding a table. In the last room there are nothing in it. It is serve for student to take a nap in there. The students have to bring their own blanket. There are restrictions to using the rooms. The music room is only use for students that are in music class. The middle three class are serve for group of five students or more and they have to have a teachers permission. The last room is only serve for students that have full attendance rate. This way students won't ditch their class to come to the library.
This Step

What should I upload in this Final Design step?
Consider uploading final hand or digital renderings, images of your finished physical model, or your finished digital model (as a DWF file).



