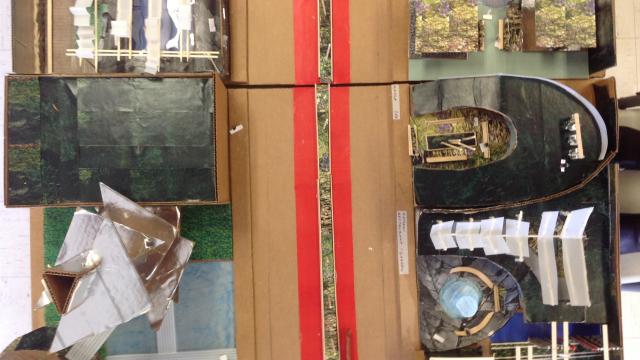
CAFteens @ Chicago City of Learning program, Summer 2014
Reimagine your Block!
Neighborhoods are unique places. On one block you can find many resources for the people who live there – homes, shops, stores, parks, and more. Not every block is the same or needs the same things. What makes your block unique?
In this project you'll look at a block in your neighborhood, discover what your block needs through the design process, and design a space or place to meet those needs.
We recommend that you choose a block near your school or home that you are familiar with and can get to easily.
Think About
Who lives in this neighborhood and what do they need?
What do they want to see happen on the block?
Are there places for people to play, shop, work, learn, or live?
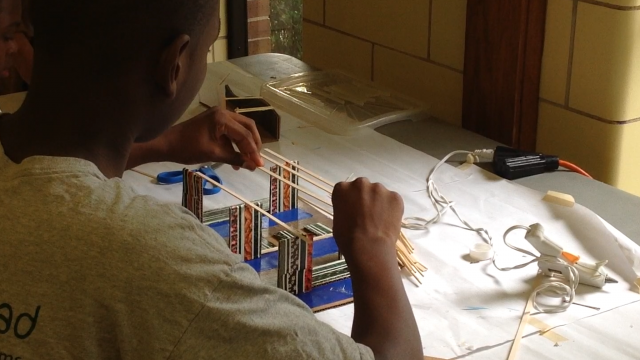
CAFteens @ Chicago City of Learning program, Summer 2014
Be the urban planner. Be the architect.
This DiscoverDesign project challenges you to wear both hats!
Your job as the urban planner is to think about the community. You'll look closely at all the different types of buildings and lots on your block and develop a plan to meet the needs of the community. Think about existing problems, community concerns, and society trends.
As an architect you'll choose the best site and design a space to meet the needs addressed by your urban-planner-self! You'll turn the ideas into sketches, digital renderings, models, and plans.
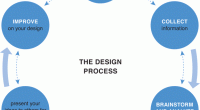
What is the Design Process?
How do you start a project? How do you get from the design problem to the final design? Learn more about the design process here.
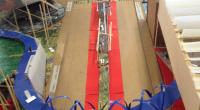
Interested in urban planning?
Learn about urban planning and how communities are designed from The American Planning Association.
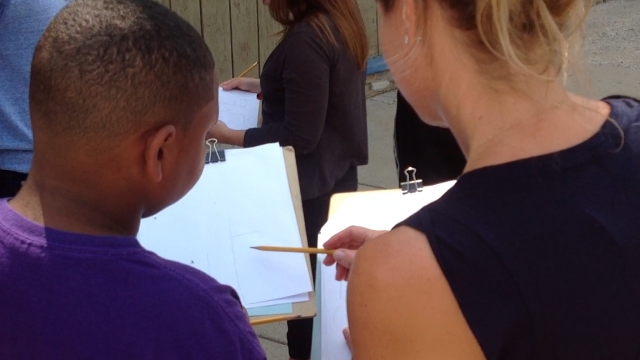
CAFteens @ Chicago City of Learning program, Summer 2014
Collect Information
For the Collect Information step of the design process, go out into your neighborhood and look closely at your surroundings. Gather information about what you see and don't see on the block. Record your findings with notes, sketches, photos, or videos. Upload all your images and write about each one in your DiscoverDesign project - these notes will come in handy later in the design process!
Think About
What spaces are there for people to gather and relax?
What kinds of places are there for people to eat, shop, or work?
What kind of living spaces are available nearby?
How do people get around this part of the neighborhood - walk, bike, drive?
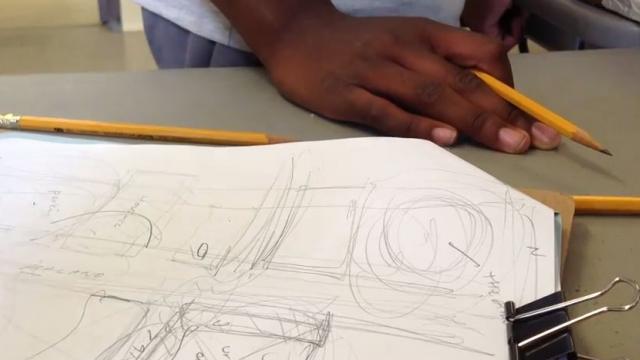
Try This
- Take a walk down the block and look closely. What do you notice?
- Take pictures of different types of buildings, lots, people, traffic, and green space.
- Take some notes and do quick sketches to record your thinking
- Interview people walking by! Ask them questions like: What do you notice most on this block? What things do you like or dislike, why? What do you wish was on this block and why?
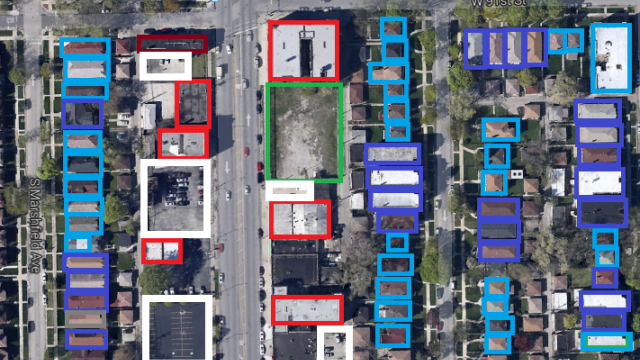
CAFteens @ Chicago City of Learning program, Summer 2014
Create a land use map of your block.
This is an important color-coded tool used in counting, labeling, and documenting what is in a neighborhood. Print out a map of your block using Google Earth. Pick a color for each kind of land use: residential, commercial, park or green space, etc.
Teachers, get the lesson & activity here!
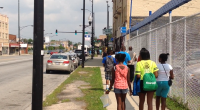
What should I upload in this Collect Info step?
Consider uploading photos, a short video, and a site plan drawing of your block. Help us understand the existing conditions and the location of potential sites.
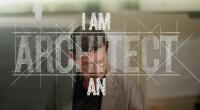
Get in the zone!
Just getting started and need to get into the mindset of an architect? We have just the solution - watch this Architect Rap Video!
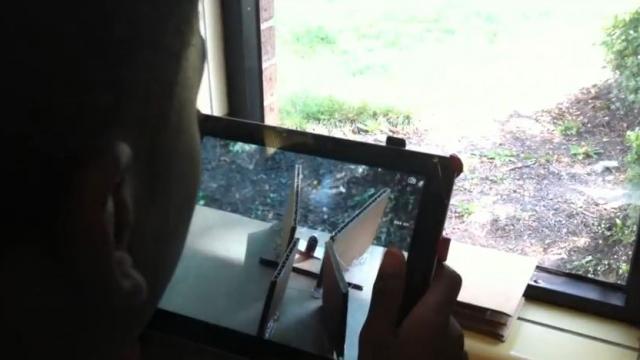
CAFteens @ Chicago City of Learning program, Summer 2014
Brainstorm Ideas
Using all the information you collected, now you will brainstorm ideas for what to add or change on the block.
You'll probably come up with a lot of ideas for what to design. Explore a few of your favorite ideas and then choose ONE to focus on. Spend time brainstorming different ways to create that specific space.
Hint! The design process doesn't always happen in order. You may need to go back and collect more information now that you have picked a specific idea.
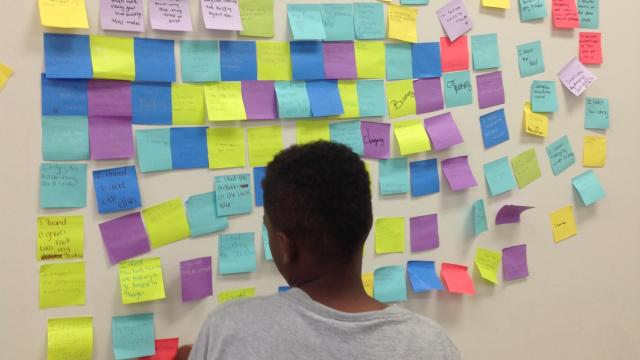
CAFteens @ Chicago City of Learning program, Summer 2014
Think About
Have you ever been on a street that you really enjoyed? What did you like about it?
Have you ever walked down a street you did NOT enjoy? What was that like?
What does your space need? Where on the block should it go?
What good things did you see and think are important to keep as a part of the neighborhood?
What problems did you identify on your walk? What would have to do to fix those problems?
Try This
Get inspired by looking at other great street examples from your neighborhood, state, country, and all around the world! Gather pictures of your favorite streets, sidewalks, shops, parks, and more. Upload these to the Brainstorm step of your project.
Make quick prototype models with cardboard, paper, and tape. This helps get the ideas flowing & helps you imagine a space differently.
Collect some more information about other spaces to help inspire a design.
Use post-it notes to get out all your ideas - good, bad, silly, serious, or impossible! There are no wrong answers, just ideas!
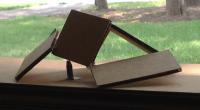
What should I upload in this Brainstorm Ideas step?
Consider uploading hand sketches or a quick study model of all your first ideas. You can scan these drawings or take photos of your model.

Great Places in America
Need some inspiration? Check out these great streets! Try a Google search for the best american streets to get inspiration.
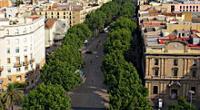
Great Place in Europe
Las Ramblas, a street in Barcelona, Spain is often called one of the most beautiful and famous streets in the world. The tree-lined street is for pedestrians only and has a variety of shops, restaurants, and art over the 1.2 km, or 3/4 mile stretch.
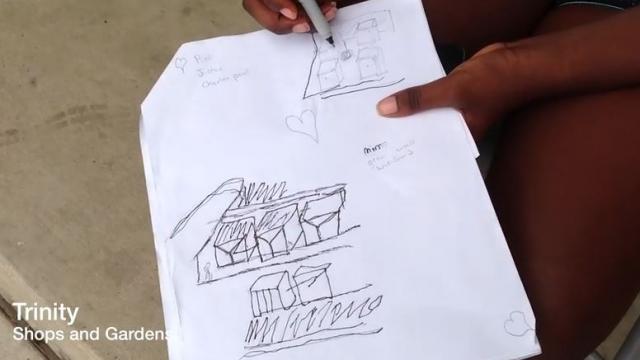
CAFteens @ Chicago City of Learning program, Summer 2014
Develop Solutions
In the Develop Solutions step, your rough ideas come together with further details, models, sketches, and studies. Which idea for the block did you decide to design?
In this step you will come up with a few possiblities for the chosen idea. Think back to the problems you identified in the Collect Information and Brainstorm steps of the Design Process. Focus on the possibilities that solve those problems.
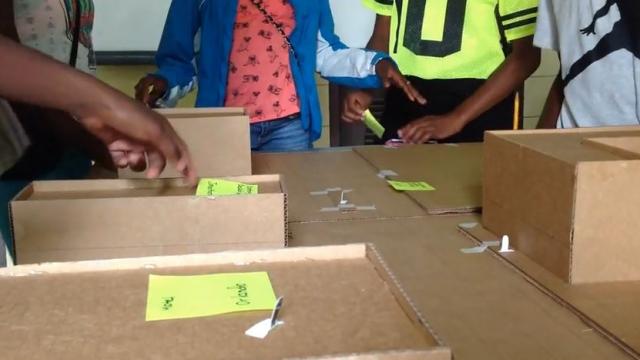
CAFteens @ Chicago City of Learning program, Summer 2014
Think About
What community needs did you discover as an urban planner? What site needs should you now consider more deeply as an architect?
- Would you describe your neighborhood as urban, rural, or suburban?
- What site did you choose? Why? Think about the buildings or spaces surrounding it - do they make sense together?
- What is the climate like? What types of plant life could be incorporated into the plan?
- How do people get from place to place? What modes of transportation need to be planned for?
- Will your block include any green space for a park? What kind of park will it be?
Try This
Draw a sketch or use software such as Google SketchUp, AutoCAD, or Revit to illustrate your ideas. You can upload photos (JPG files) from your SketchUp model, video fly throughs (FLV files) of your SketchUp model, or drawings (DWF files) from AutoCAD.
Make a model of your design and a few of the surrounding buildings or spaces. They don't need to be very detailed, but show the general massing of the buildings.
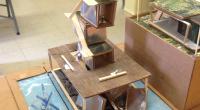
What should I upload in this Develop Solutions step?
Consider uploading images (JPG, GIF) of your rough digital model. It's ok if your model is still a work in progress. Show an axonometric or perspective view with people, which will help others understand the scale of your chosen space..
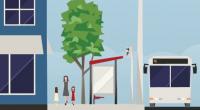
Design your own street
Use this interactive tool to imagine a new street. Click here to check out STREETMIX!
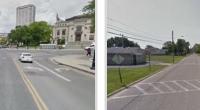
Which would YOU choose?
What makes a street more appealing to walk along? Play this "Hot or Not?" game with streets! Click HERE!
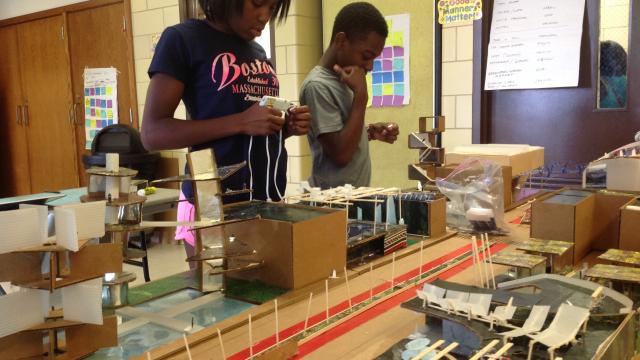
CAFteens @ Chicago City of Learning program, Summer 2014
Final Design
The final step of the design process is to create more finished drawings that illustrate your ideas to others. Remember, your explanation text and the types of drawings, images, and models you share need to tell the whole story of your project to someone who may or may not have ever visited your site, your block, or even your city.
Pro Tip: Getting peer feedback through DiscoverDesign is great practice for being a professional architect. Collecting from and giving constructive feedback to peers, teachers, and mentors helps you improve your final design. Be sure to let others know about new work or changes that you make.
Present your ideas:
Pretend you are the lead architect for the project and want to gain the support of the local citizens as well as the city’s decision makers. What would you say to convince them that your work can positively impact your neighborhood? What did you observe in your research and how does your work address those details?
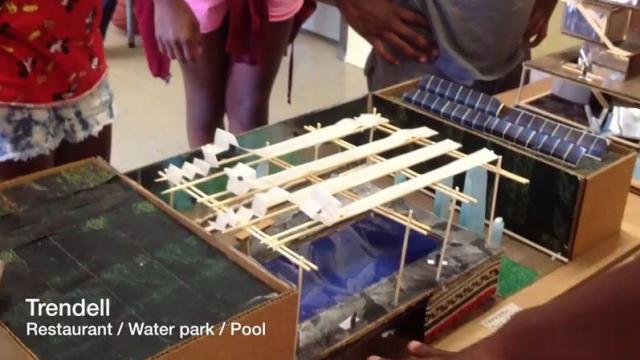
CAFteens @ Chicago City of Learning program, Summer 2014
Think About
You might want to share floor plans, elevations, renderings of your digital model, photos of a physical model, or a video animation of your model.
- Review your design and test it against your original sucess statement that you wrote for the Overview. Does it meet this criteria?
- Does your final design meet the expectations of the student athletes and athletic director that you interviewed? If not, you may need to go back to the drawing board and revise your design.
- Make a list of your ideas, sketches, and study models. For your final design you will want to write and post a short but effective paragraph of your process and the unique solutions you found developed. Tell us about your ideas.
- Your teacher and architectural mentors will be looking for these things:
- originality in your design
- your ability to creatively solve the design challenge
- the quality of images, sketches, drawings, and models you have uploaded in each of the five design process steps (Overview, Collect Info, Brainstorm Ideas, Develop Solutions, and Final Design).
- As your ideas change, be sure to explain your thinking and let others know about the new work you have posted to your account. Go back to the virtual drawing board and revise your project based on the feedback of others.
- how well you have written about and explained your thinking in each of the design process steps
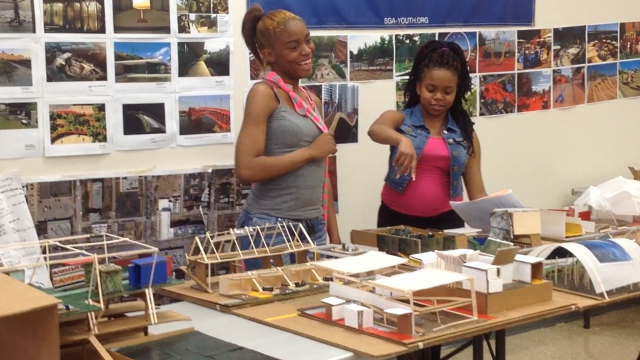
CAFteens @ Chicago City of Learning program, Summer 2014
Present your ideas
Pretend you are the lead architect for the project and want to gain the support of the local citizens as well as the city’s decision makers.
- What would you say to convince them that your work can positively impact your neighborhood?
- What did you observe in your research and how does your work address those details?
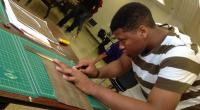
What should I upload in this Final Design step?
Consider uploading final hand or digital renderings, images of your finished physical model, or your finished digital model (as a DWF file).
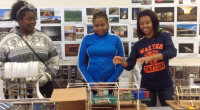
How do I know if I have reached my Final Design?
Does your project meet the needs of the community you outlined in your success statement? Not sure? Click here to watch a video about the Design Process.