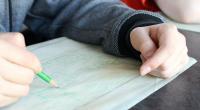
2013 national competition project | Library Redesign #041
Summary
First I would have to take into account the amount of space the library has. So I sketched my rectangular shaped school library and put the dimensions on the side. With this visual in mind I could consider the square footage for each of the components I desired. There were a plethora of new editions I wanted to add to or improve upon for my school library. I wanted to get rid of the windows, include a fountain and a music room for students. Music plays a large role in most kids life these days so I felt that incorporating one into the school library would directly appeal to kids. Since there are a lot of things I wanted to improve upon I organized what I wanted into a list.
Components:
-Couch/Sofa
-Bookshelves
-Music Room
-Tables and Chairs
-Computers
-Bathroom
-Carpet/Rug
-Printer
-Fax Machine
-Bubble Chairs (that hang from the ceiling)
-Crevices (for sitting or sleeping)
-Fireplace
-Hanging Sofa
-Garden Pond (or some other Center Piece)
I realized that not all my ideas would become a reality.
This Step

What should I upload in this Brainstorm Ideas step?
Consider uploading hand sketches or a quick study model of all your first ideas. You can scan these drawings or take photos of your model.




