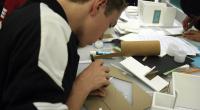
2012 national competition project #024 | cafeteria redesign
Summary
When gathering information, I learned that the kitchen staff had more storage space than they knew what to do with, and more equipment than they use. I mostly left the kitchen alone, and just put in T-Line counters for an easier way to get the food onto the tray and to the student quickly and efficiently. The custodial staff, on the other hand, said they do not have the space they need for storage. To help solve this, I put 25X35 space in the south west corner of the courtyard with access form the inside of he building by way of a 5' door. In the north east corner, I put in some stairs to the doors on the north and east walls that provide artistic functionality. Also, the current courtyard doesn't have a lot of grass, and I know that more grass would bring more students out, so I made a bigger grassy area.
This Step

What should I upload in this Final Design step?
Consider uploading final hand or digital renderings, images of your finished physical model, or your finished digital model (as a DWF file).







