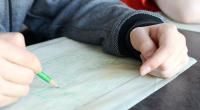
2012 national competition project #032 | cafeteria redesign
Summary
I decided that booths are the best replacements for the old chairs. After doing some research and observations, there was repetition where, in restaurants and diners, customers preferred booths. This is because it is more comfortable and private than that of regular tables and chairs. But this design will not be made up of all booths due to the fact that some people would rather sit at a regular table.
This design will also have an addition to the annex. In this project there will be a second floor above the annex that will provide more room. It will be right above the annex and the walls will all be glass with a slight green tint. This way the students will be able to have their lunch in an atmosphere where they feel like they are outside and feel fresh. This second floor will also give the students a chance to see the view of the football field, the lake, mountains, and of course High Point's Monument. This area will be comfortable in the spring and fall and will be heated for the winter.
This is the site that I used to do research on glass roofs for the second level of the annex. The glass needs o be strong so that it cannot break easily and will not bring in too much heat from the sun on warmer days.
http://www.sjcl.co.uk/conservatoryroofglass.html
The second floor will be the brightest room because it will have total sunlight with the glass and there will be several skylights that will bring in light from above.
This Step

What should I upload in this Brainstorm Ideas step?
Consider uploading hand sketches or a quick study model of all your first ideas. You can scan these drawings or take photos of your model.



