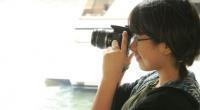
First Place - Christopher Kumaradjaja - Redesign Your School Athletic Pavilion | 2014 National High School Architecture Competition #280
Summary
As part of the information gathering process, I surveyed to existing athletics and arts facilities, the locations of the buildings around the athletic center, and the terrain of the campus. The campus is arranged in a tiered pattern, with the "quad" in the center. The buildings that directly surround the quad include the science building (Morris), the main upper school (Masters), the existing athletics building (Strayer), and the dining hall (Cameron Mann). In the periphery lie the art studios, the dormitories, the middle school, and Reunion Field, which is directly south of Strayer Hall. The location of the Reunion field could prove to be a great "node" for athletic events in the school.
The general impression of the existing facilities is that the building serves as a terminal for student athletes to disperse to sports fields across campus. Each afternoon, students come directly from class through a single entrance into the building to the locker room. They then proceed to the fields around campus through the same clogged doorway. During the winter, however, the intensity of the usage remains inside the athletics building. With most of activities moving indoors, Strayer Hall becomes very crowded.
Coincidentally, the school has just broken ground on the new Masters Athletic and Arts Center (MAAC) which represents the school’s vision of developing well-rounded students who have appreciation for academics, arts, and athletics. I will derive the requirements for this athletic center based on the facilities and the functional goals of the MAAC.
This Step

What should I upload in this Collect Info step?
Consider uploading photos, a short video, and a site plan drawing of your existing school library. Help us understand the existing conditions and the location of your spaces.






