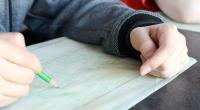
Redesign Your School Athletic Pavilion | 2014 National High School Architecture Competition #281
Summary
In the Brainstorm Ideas phrase I took the data I collected and looked at the case studies. I thought about what was needed to be done, so I further analyzed what currently exists at THS regarding where all the athletic facilities are located, how big are the spaces, and how the building interacts with light. I created blueprints on the building depicting all the spaces that exist. I took an aerial image from Google and highlighted the athletic facilities to get a better understanding of the facility’s relation to its surroundings and the rest of the school building. Finally I created a 3-D model to study how the sun creates shadows on its surface and the ground around it. This section helped me more thoroughly understand the athletic facilities as a entity and its relationship to its outside world.
- First Slide: Is a link to a sun study of the current athletic facilities to highlight some of the physical problems with the existing structure and how much light is let into the building.
- Second Slide: An aerial view of the school showing the school's relationship to the athletic department but also the entire building's relationship to the surrounding terrain, fields and the infrastructure around the school, that should be taken into consideration when deciding on a design.
- Third Slide: A PDF of the existing floor plan of the current athletic department.
This Step

What should I upload in this Brainstorm Ideas step?
Consider uploading hand sketches or a quick study model of all your first ideas. You can scan these drawings or take photos of your model.


