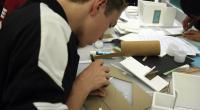
Redesign Your School Athletic Pavilion | 2014 National High School Architecture Competition #281
Summary
As the final step in the project, I translated all of my previous work and studies into a final comprehensive design. I started off by drawing formal construction documents , detailing all the specifications of the various spaces of the building. I then translated these construction documents into SketchUp where I constructed a 3-D model of the entire building and all the details.
Within my design I aimed to accomplish three main goals. First, I made sure to incorporate town and school pride. At THS, our colors are orange and black. As I added accents, I would add a splash of orange color to various fabrics and lockers within the facility. Second I made sure to emphasize the triumphant nature of THS’s sports program. I created many trophy cabinets to display the vast number of awards we have received over the years. The trophy cabinets function as the centerpiece as you walk into the facility and gives us pride in our school. The final element of my design is the combination of the windows which wrap around the entire exterior of the building and the roof structure which resembles the wave from my conceptual model. The windows are broken up into small sectional windows to further my idea of smaller individual units, all helping in their unique way to come together as a team and creating the symbolic pinnacle at the main entrance as we triumph together.
Within my design I kept three main design philosophies. First, I made sure to incorporate town and school pride. At THS, our colors are orange and black. As I added accents, I would add a splash of orange color to various fabrics and lockers within the facility. Second I made sure to emphasize the triumphant nature of THS’s sports program. I created many trophy cabinets to display the vast number of awards we have received over the years. The trophy cabinets function as the centerpiece as you walk into the facility and gives us pride in our school. The final element of my design is the combination of the windows which wrap around the entire exterior of the building and the roof structure which resembles the wave from my conceptual model. The windows are broken up into small sectional windows to further my idea of smaller individual units, all helping in their unique way to come together as a team and creating the symbolic pinnacle at the main entrance as we triumph together.
This Step

What should I upload in the Final Design step?
Consider uploading final hand or digital renderings, images of your finished physical model, or your finished digital model (as a DWF file).






