
Redesign Your School Athletic Pavilion | 2014 Newhouse Architecture Competition #20148022
In my project im going to develop and build a sports pavilion for my school. Since my school dont have one im going to take my ideas and come up with a vision on how i want it to look if my school had one. My pavilion would is going to be place and build and the back of my school since we have a big field that is rarely use for sports events. I want to be able to allow sports such as track , basketball , soccer , and baseball to be in my sports pavilion.
Tarrion B's work for the Collect Information step:
Summary
I collected my information by asking students at my school if we had a sports pavilion for all sports what would they want it to be in it and what they would what it to look like and they came back wi
In this photo it shows how i collected information by going online to get ideas on how to start and...
This shows how i will conduct and began my basketball court for my pavilion i will use the same...
My football field will look something like the above picture because i want my pavilion to also...
By going online and looking at the types of pavilion i want to start my pavilion something like...
Going inside my pavilion this picture gives me some idea and things that i could but in the inside...
In this picture it also gives me some good help on how the field would look for the baseball ,track...
Tarrion B's work for the Brainstorm Ideas step:
Summary
To bring my plans into consideration i began to start sketching out my pavilion/plans to start performing my sports pavilion.
This is Curie HS field that is in the back of our school as you can see its nothing back here but a...
This is a sketch on my basketball court that will be added in put in my pavilion this is what i...
This is a sketch on my football/track field this is how i what it to somewhat look like and...
This is a sketch of my swimming pool on how i want my swimming pool to look like in my pavilion....
This a sketch on how i want the structure of my sports pavilion to look like i want it to be like a...
This a sketch on how i want the structure of my sports pavilion to look like i want it to be like a...
Tarrion B's work for the Develop Solutions step:
Summary
This is how i conducted and build my school sports pavilion.
In this shot it is the overall view of my Curie's sports pavilion on how it looks from the...
This is how i build and designed my basketball court for my Marie Curie Sports Pavilion. The...
This is my screen shot of my football and track field. This is how it looked after i was done...
In this photo it shows how my swimming pool and how it looked after i was done designing it. The...
This is how i designed and build-ed my locker rooms. My locker rooms consist of lockers bathroom...
In this shot it shows my main office that i build which in the picture you see the structure of the...
In this photo it is a sky shot on the whole pavilion in the photo you could see everything such as...
Tarrion B's work for the Final Design step:
Summary
My final design consisted of how i designed my whole pavilion. It shows the steps i took from the beginning to the brainstorming to the final steps that i took to conduct it.
In this shot it is the overall view of my Curie's sports pavilion on how it looks from the...
This is how i build and designed my basketball court for my Marie Curie Sports Pavilion. The...
This is my screen shot of my football and track field. This is how it looked after i was done...
In this photo it shows how my swimming pool and how it looked after i was done designing it. The...
This is how i designed and build-ed my locker rooms. My locker rooms consist of lockers bathroom...
In this shot it shows my main office that i build which in the picture you see the structure of the...
In this photo it is a sky shot on the whole pavilion in the photo you could see everything such as...
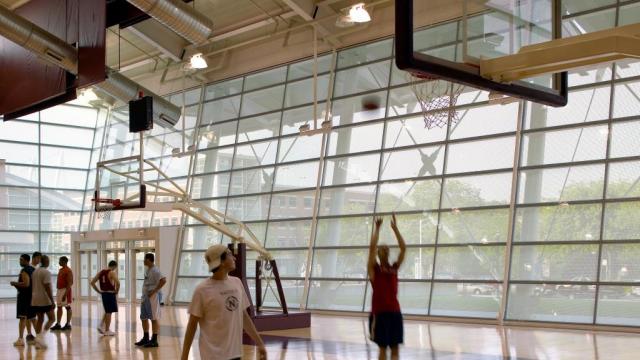
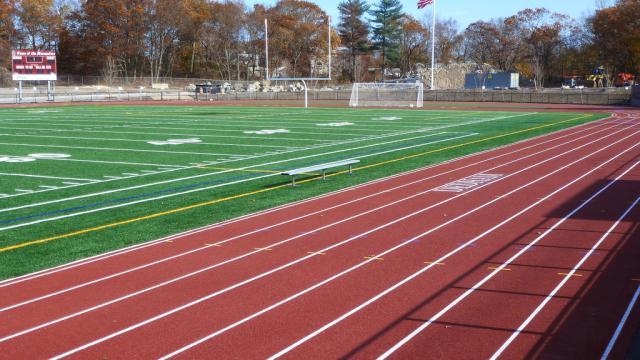








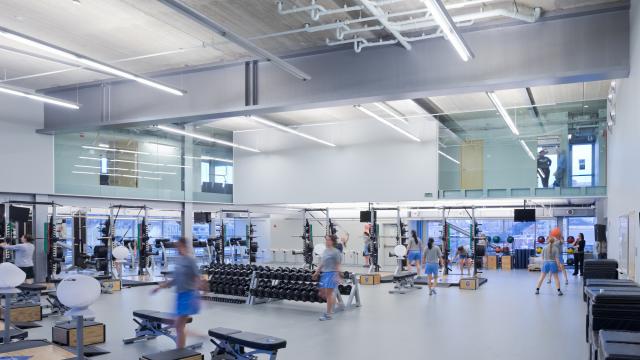
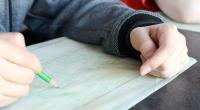







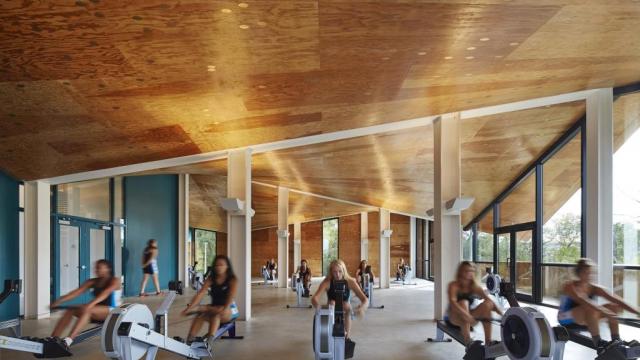








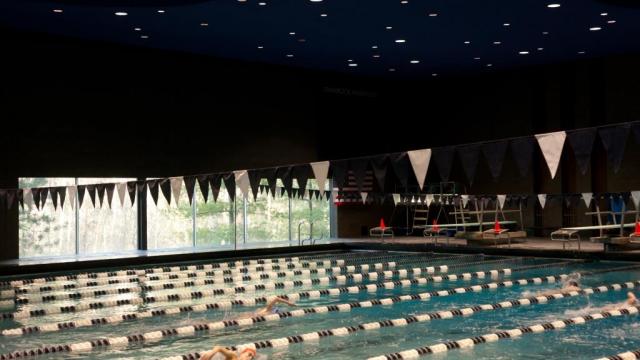
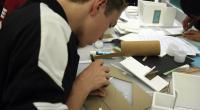







Comments
-The interior organization (being one big open space with all the activities happening freely) is great, but too crazy to work without better resolution if the entry, locker rooms, etc.
-No final plan drawings
Great idea to poll your friends to identify existing problems - this is essential to focusing your design ideas. I'm glad you thought about structure, you were one of the few entries that did so. Structure is key to a buildings form and can bring a special unique quality to a design. Overall, the separation of spaces is a problem - each activity is in a large open field with huge gaps of empty space. Therefore the plan could be more efficient. A large facility with shared space could be interesting (multiple activities going on simultaneously). But, how does this effect noise, privacy? If a football is kicked too far, does it disrupt the game located next to it? All of these things need to be carefully thought about when designing spaces.
I think you started off great on this project. Asking students how they feel about the school is a great way to understand what the space needs. I thought you used the software well to show your vision for the project.
That being said, the overall presentation needs some work. The final design should show all aspects of the project (plans, sections, etc) so we can see the big picture. I would like to see more explanation as to "why" you made certain design choices. For example:why is one space by another? Why does the school need this type of facility? Etc... Also, presentation is important. Each step should have an explanation of your thought process that tells a story about your building and the vision you have for it.