Pocket parks are places where children can have fun and be safe.Its not like any ordinary park though. When people think of a park, they think of children running around the place. Pocket parks are also a place where older people can rest and relax. It is a fun and safe environment and a spot for all ages. I plan to accomplish a safer environment.
TrevonRogers1's work for the Collect Information step:
Summary
In this section i will place the ideas that i came up with while doing research.
This is a picture of a open lot in the middle of 16th Street 16th and Springfield). This is where i...
This is my definition of a perfect pocket pack. It has the play ground section separated from the...
This is how i would like the trees in my pocket park.There is a lot of shade and the there will be...
This is how I would want the benches in my pocket park. They would be adjustable but this is a more...
TrevonRogers1's work for the Brainstorm Ideas step:
Summary
Here is where i will brain storm my ideas for my pocket park.
This is the aerial view of the location where i will putting the pocket park. The measurement of...
This a sketch of the pocket park, the dark circles will be the trees while the squares will be the...
TrevonRogers1's work for the Develop Solutions step:
Summary
This is the development of my pocket park. I will place my pocket park progression in this section.
This is a sketch of the area in which i will place my pocket park. I placed a circle in the middle...
TrevonRogers1's work for the Final Design step:
Summary
In this tab i will display my final designs for my pocket park.
This is how my pocket park looks, this picture shows all of the things that it contains. It has a...
This is my playground area, it has everything a play ground needs and will satisfy the children. It...
This how my pocket park would look with people in it. As you can see, the older people are...

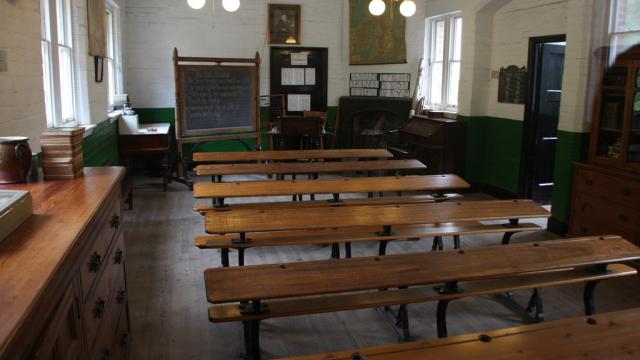

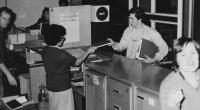
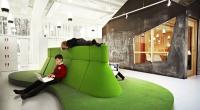
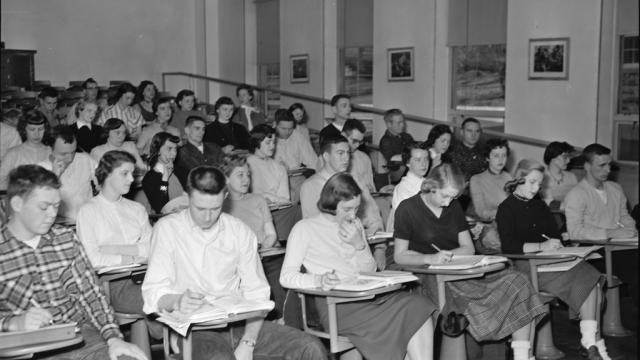
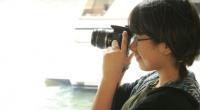

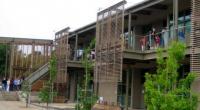







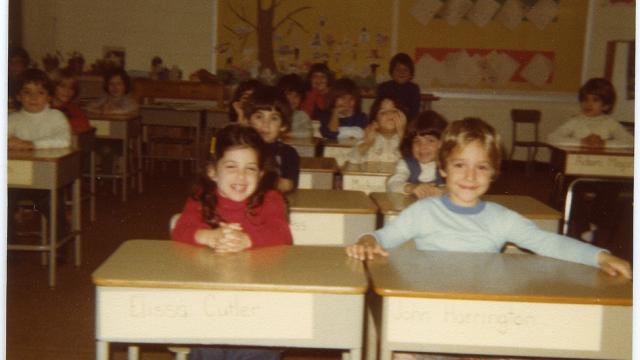
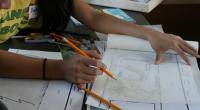






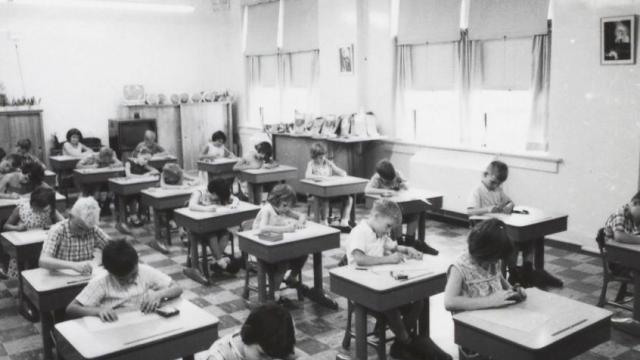
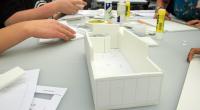

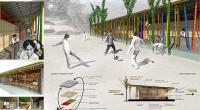






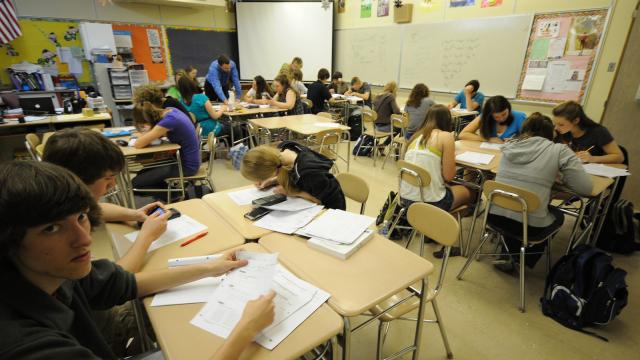
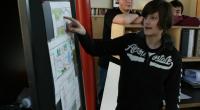

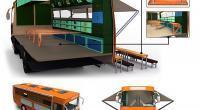





Comments
You need to describe the need for this park, and why you chose your location. What do you hope to accomplish with your design? Grade 16