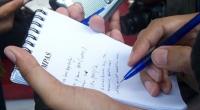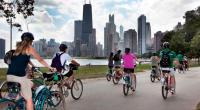
Green Space: Pocket Park Design | 2015 National High School Architecture Competition
Summary
This process took some time to complete as I decided whether to build a more active or passive park according to the location of the site I would remodel. My first step was to lunch Google Maps and Bing Maps because although similar they do provide me with different perspectives that allowed me to make a better choice on my site selection.
While looking around the Vegas valley I noticed many unused lots which could have been used as a possible site for a nicely built park. Due to the restriction of two Chicago lots, 14,500 square feet, for the area of the park I could not use many of these sites as they were too big and would not fit regulations. However, I was able to finally find a park which seemed suitable to the regulations of the project.
My final site is located in Downtown Las Vegas, at the corner of Garces Avenue and 6th Street. This site is near many old Vegas homes that have now been redesigned to serve as law offices. Taking this information into consideration I decided to remodel the site provided with into a passive recreational area where lawyers can take a break for the stress of work and sit outside the office to take a breath or enjoy their lunch out in nature without having to travel far.
Passive parks are some of the most popular pocket parks that I have seen in the United States due to their simplicity yet beauty. Doing one simple google search on pocket parks one of the most recognized pocket parks is Paley Park in Midtown, New York. This pocket park is one of the biggest influences to my in creating my design. For the parks around my own city I looked at the various casinos and resorts with small closed out parks. The pocket park at City Center was beautiful with a sculpture that the center of it all and benches around the perimeter. Another pocket park that stood out was the pocket park at the Aria which stands right next to a glass curtain system and gives the building a very beautiful aesthetic look.
Another architectural concept I looked into was, Green roof. For those who do not know what green roofs are, green roofs or living roof are roofs of buildings that are partially or completely covered with vegetation and a growing medium, planted over a waterproofing membrane. They also include additional layers for root barriers and drainage and irrigation systems. Green roofs serve several purposes for a building, such as absorbing rainwater, providing insulation, creating a habitat for wildlife, increasing benevolence and decreasing stress of the people around the roof by providing a more aesthetically pleasing landscape, which I one of my missions in creating a beautiful passive pocket park. The other architectural method I looked into and think of installing in my very own park is green walls, green walls, similar to green roofs, are walls partially or completely covered with vegetation that includes a growing medium, such as soil. This is a method that I would like to explore and hopefully be able to use in my own park.
With all this information I decided to then move on to sketching and brainstorming my ideas.
This Step

What should I upload in this Collect Info step?
Help us understand the existing conditions and the location of this park. The following types of work should be uploaded:
- photos
- a short video
- site plan drawing of your existing parks or lot.

Bicycle Cities
Biking is a popular -& green!- way to travel. Yet if there is nowhere to lock up your bike, people may be discouraged to use their bike to get around. Did you know that you can Request a new bike rack in your area? Cities all over the U.S. have multiple types of bike racks they can install and all you have to do is submit a request. Where would you like to encourage people to use bikes instead of cars? CLICK HERE to learn about bicycling in Chicago.






