Hockey73's work for the Collect Information step:
I’m going to build this tech wing off of our schools cafeteria. This is a large open space that I believe is being wasted, and it could be used. If I build the tech wing here, this space will serve purpose. Also, a problem with our school is that there aren’t enough computers for students to use during their free periods. We have about 10 computers in our library, and that is it. In this tech wing I want to at least triple that amount of computers so students can use them during their free time. Then our school only has 4 computer labs for classes to use. That isn’t even close to enough. I always hear teacher complaining that they can’t get their class into the labs because they are full. This isn’t helping anyone, so to fix this problem I want to add more computer labs in my tech wing. The last problem I believe is that students don’t have anywhere they can go during free periods to relax. Yes they can go to commons, which is in that cafeteria, but then they got to sit at the lunch tables. They could go to the library, but that gets crowed very easily, and you can’t talk in there. I want to build this tech wing as a place to relax for students and even the staff.
Hockey73's work for the Brainstorm Ideas step:
For this tech. wing I definitely want it to feel calm and relaxing for students to use during their free periods and other free time they might have. I think all the walls should be made of glass so the students can feel like they are more outside school then inside of school. Being a student myself I hate being inside all day, so anytime I get to go outside is great. Even if I’m not exactly outside, a room that makes me feel outside would help a lot, and I know that applies to many of the students here at Prairie Ridge. To add to this feeling I want to add trees and bushes to the wing. This will add the outdoors affect that I want to accomplish. Also I want computers, desks, and Wi-Fi to this tech wing. There are 4 computer labs in our school, but not many computers that students can use for other uses. This tech wing will have both, computer labs for classes and also many computers for students can use for themselves. Lastly I want to roof to be made out of glass for more natural light to shine in. This will help by reducing the electric payment for out school, and it will be more energy efficient because the school will not have to waste energy keeping the lights on all the time. I think this tech room will be both great for the student body, and the staff of Prairie Ridge by giving them another space to go during free time.

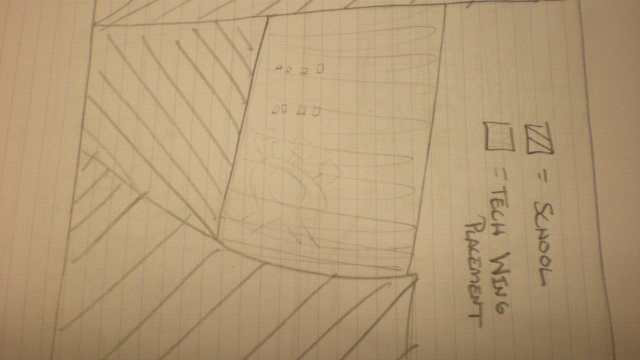
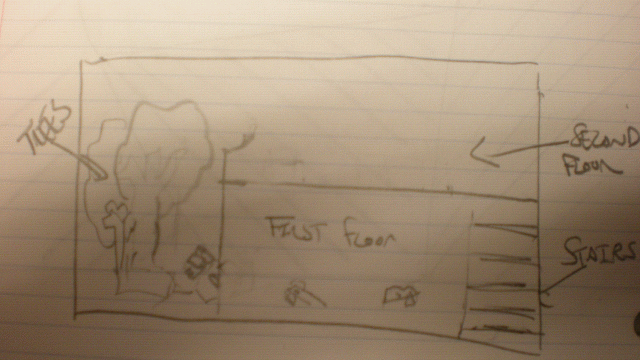
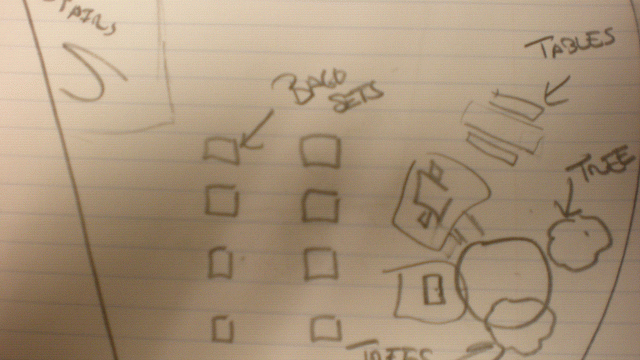
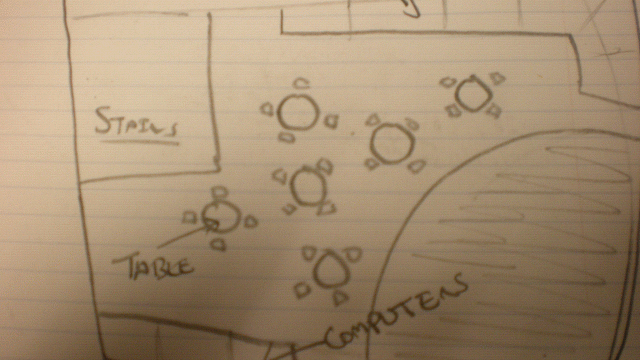
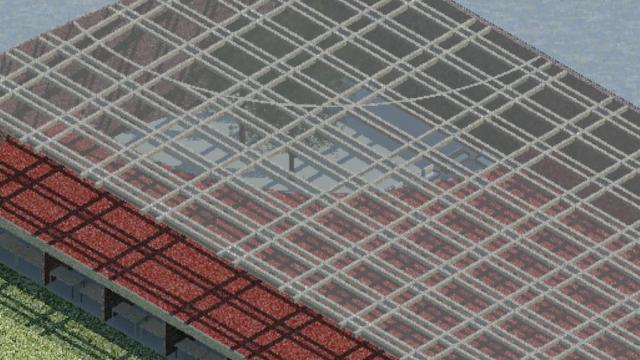
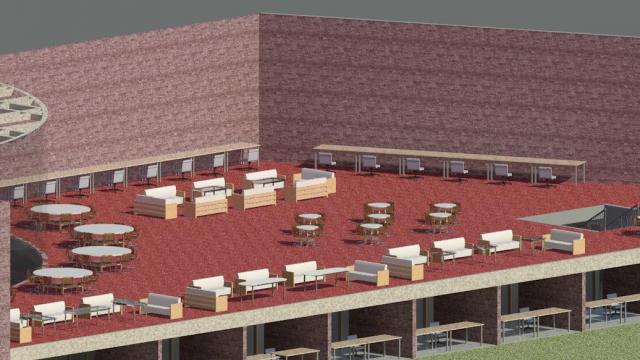
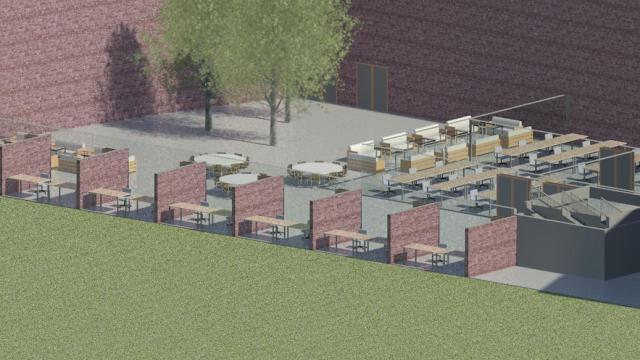
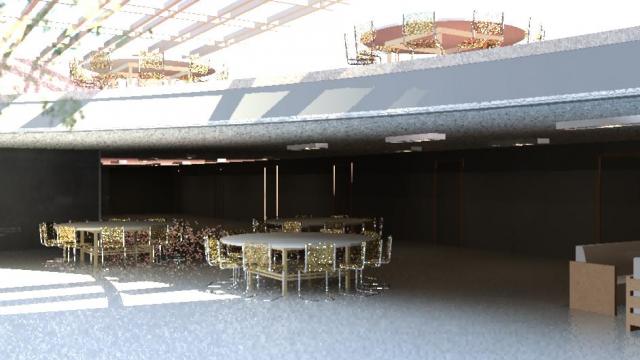
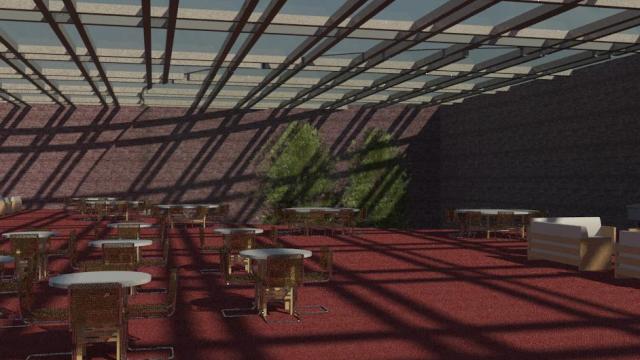
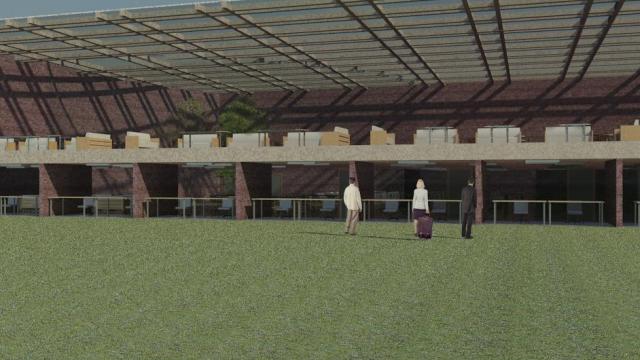
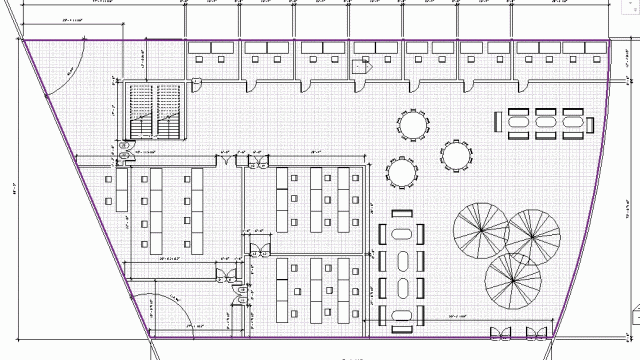
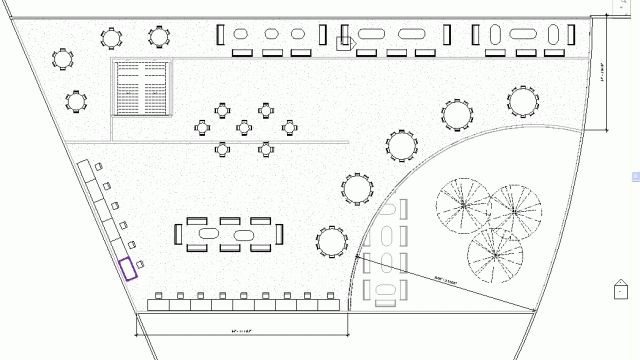
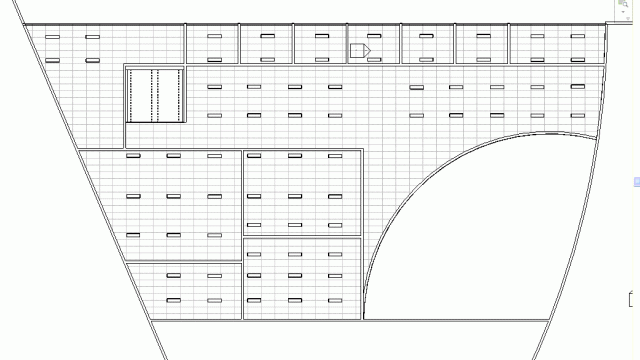
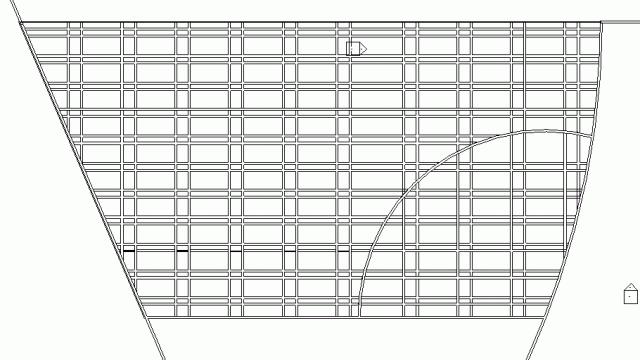
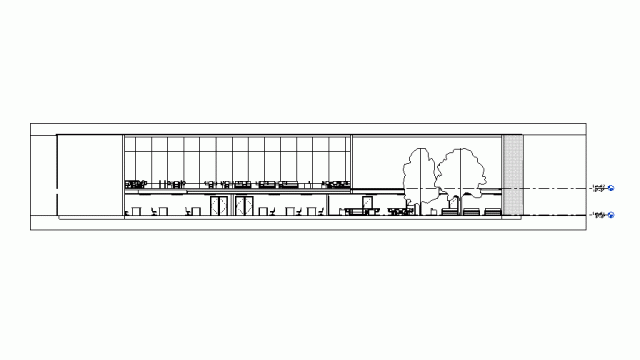
Comments
I really appreciate the images, and especially the sketches. It's a great way to start off a project. I also like how you're tackling the landscaping along with the architecture to pay tribute to the serenity of the courtyard. I might suggest doing shadow studies, which can help guide you to find the best places to put the vegetation and to orientate the best location for the computer desks (glare being the main issue).
As long as you're going to be putting up solar panels and skylights on the roof, you may also want to consider a roof garden. I'm not sure if your school would allow students to go up there, as a security issue, but as a design feature it could be nice. Not only can added vegetation help to cover the mechanical equipment, but it can also help to reduce the building's carbon footprint.
Keep pushing forward, you're off to a great start. Once you completed the programming and schematic ideas you should start formalizing the process by putting the design into CAD or sketchup.
I'm happy to see an updated image with the 3d model, and it's very similar to your last sketch. Seeing the furniture in place gives me a better idea of the true scale. I'd really like to see more, especially the roof with its solar panels and sky lights. Whether it's more sketches, CAD/sketch-up plans or elevations, I'd like to see more. Keep making progress, I think it's really coming along!
Hey Hockey73, Your online architect mentor is doing all the talking here! We want to hear from you! It would be very helpful if you could respond and comment here and in the description of the "Develop Solutions" above. Tell us more about what you are thinking so we can better understand your design and ideas.
...
And now that you have a digital model of your design, please replace your portfolio cover image with this. We want to see your original work show up in the Gallery. Thanks.
I’m working on getting an updated rendering up now with a roof on it now. I did change some thing on my design, so let me know what you think about them! First I changed my whole roof idea. I did think about doing the roof garden idea because I thought that would be awesome. It would help the carbon footprint and all that stuff like you said, but also would help the instillation too. I think the school would really like that cut in their heating/cooling bill! I asked about the security about students going up there, and they didn’t really approve of it, so I passed off that idea. Then before I wanted to put solar lights on the roof with sky lights, but now when I was making the roof and seeing how it looked in 3D, I decided to make the roof out of as much glass as possible. When I get the rendering done it will be easier to visualize, but I wanted to do this because I thought it would go better with my idea to make the students to feel like they are outside rather than inside. Then also I changed the first floor plans by making it more of a computer lab area for different class rooms. Our school only has 4 computer labs, and I always hear that our teachers can’t get their classes into those labs because they are always filled up. I added 3 more labs in the first floor to hopefully help out this problem. Those are my new ideas for my plans!
I really like the glass ceiling, it's a good compromise to the roof garden, and the trees will appreciate the added sunlight. Make sure there's some sort of irrigation system for the health of the trees, it'll make that portion of the space act like an enlarged greenhouse. Can you add a section of the space like you had earlier with your sketches? Make sure the roof structure is supported high enough that the trees can still grow, it's hard for me to tell from the rendering how closely they approach the ceiling.
The additional computer labs help utilize the extra space and sound like an excellent addition to the program. One interesting idea that maybe you thought about already, but I can't tell from the drawings, are any of the glass ceiling panels motorized to open and close. It could be done electronically, and would be a great way to allow more cross ventilation into the space if the windows on the walls are also operable.
Great work, you've made real progress!
Hockey73-
Wow, has this come a long way! What an excellent way to make use of an open area that never gets much student traffic. Based on your rendering, I could tell that this would be a very nice sanction for students to feel comfortable any time of year, while being able to use technology at the same time. I do agree with Chi_design_48 that some sort of adjustable ventilation system would be needed. As this is a great way to utilize the solar energy of the sun in the winter for heat, it might be too warm in the fall and spring.
Do you think that you could include an elevation or elevation section in order to show the height of the structure? Have you thought about what will happen on days where it might rain heavily?
Excellent work so far!
Wow, the updated renderings look great and I think they give a good representation of experiencing the space. I really appreciate the section, it helps to compare the height of the trees to that of the skylight. If the trees ever did become taller than intended you could devise a system in the building to allow someone to trim the branches. Obviously wind won't be a glaring concern inside the space with or without operable windows. For any concern over rain it would be fairly simple to layout a roof drainage plan. The extra clearance for the pipes in the roof structure is there. Snow may become a concern, I'm not sure if it would be feasible to heat the roof to melt the snow, so pitching it at an angle may become necessary.
I know your semester is almost finished and I think you've done an excellent job. I hope you feel a sense of accomplishment from your work throughout the semester, and this project will be great addition to your portfolio.
One of the best and worst things about architecture is there's always something else to be done. One option if you feel like continuing with this project would be to do light studies. Testing the shadows throughout the year (focusing mainly on the solstice and equinox dates of the calendar) this may help you to better understand how much electricity might be required to provide adequate task lighting when the sun is moving behind obstacles throughout the day.
You did an amazing job, and I am really proud of the work you've done. Keep it up!
Wow this is a pretty good idea on how to use that empty space. I think it's a nice idea because it would feel like if you were working for a business company or something. I would like to have something like this in my school. Great Job!! And I also liked the way you designed it. Specially the 2nd floor I like the sofas. Oh and thank you for the advise of the sketches. I really like this project its pretty good.