New Wing Takes Flight
Technology has definitely already had a significant impact on my school as a means of teaching approaches; however, for a school that has "Tech" in its name the school itself isn't very technologically forthcoming. My goal is to implement a new technology wing that not only accommodates advanced technological equipment in interior spaces, but reflect the use of an every-day technological school throughout the building's exteriors as well. I plan on adding an overall artistically modern and technologically friendly environment, inevitably adding to the overall appeal of a proclaimed by name "High Tech" atmosphere. One of my main priorities which will help in defining the direction of my concept is the incorporation of green spaces directly tying students with nature. The element of light is the second and perhaps a byproduct of the green spaces that I will be attempting to accommodate (especially in a school that has a very limiting amount of nature lighting).
In order to reach my expectations for a more innovative, comfortable and sophisticated space, I found inspiration in various case studies which seem to have a similar concept. By stretching the smaller inventive aspects of case studies in places of higher learning my project will automatically gain a more sophisticated touch. One of the more encouraging case studies was:
Name:
Jackson Community College
Location :
2111 Emmons Road
Jackson
Michigan
The Case Study:
The architects and designers of this college created very open, naturally lighted varied spaces. The way they designed Information Commons allowed for a creative/artistic appeal by incorporating various contours and levels which controlled the privacy setting of the area a student might feel more comfortable working at. The shape of this school also resembles the structure of my school and their use of walls that can relate to the walls of my school look like they are used in a more convenient and opportunistic manner.
vbatista's work for the Collect Information step:
vbatista's work for the Brainstorm Ideas step:
Architecture Concept: Frames
Struggling for a concept to gear my project the last things I turned to were overly used design cliches; such as, "look at your surroundings for inspiration", "think outside of the box" and "look at the bigger picture". "Looking at the bigger picture" was the one that did in fact stick; everyone looks at the bigger picture and that'ss how people miss what high school should be about. What if my new technology wing was to really examine the big picture or huge space and break it down into individual moments (that can happen in framed areas)? Since right now High Tech is like this huge picture with a lot going on, it would be great if we could see and appreciate the happenings that go unnoticed while still addressing the needs of the school. Although frames vary from shapes and sizes, they do something I find particularly important they literally create a shape and space to frame moments, whether that be a space for students to use computer resources or a space for students to congregate and discuss. If I could translate the concept of "frames" into my design for a new school wing I can make spaces within the already existing spaces and arrange them in a way that can work together; while still being able to manipulate shape, level, and position.

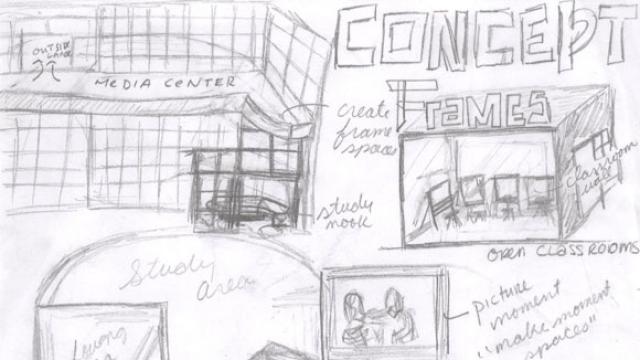
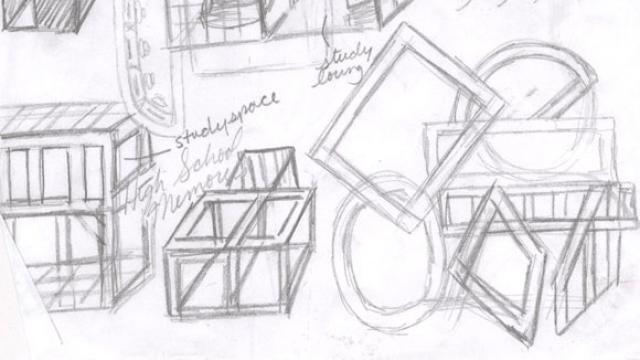
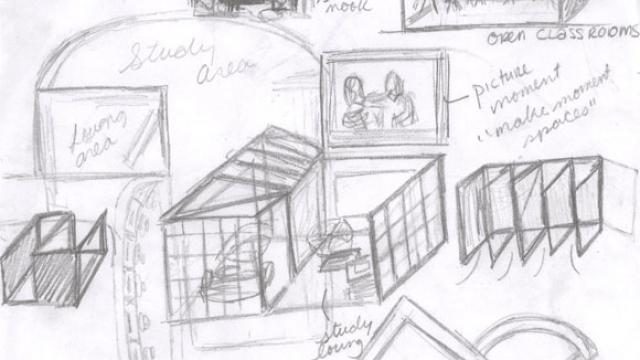
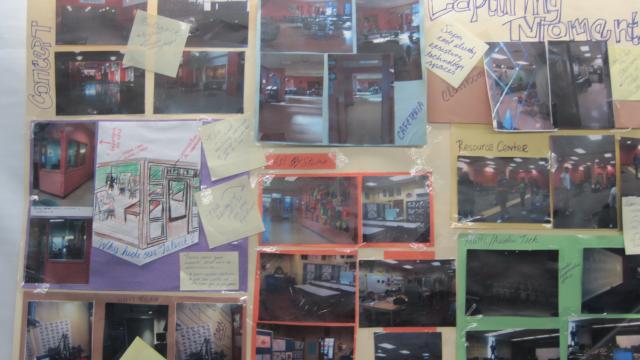

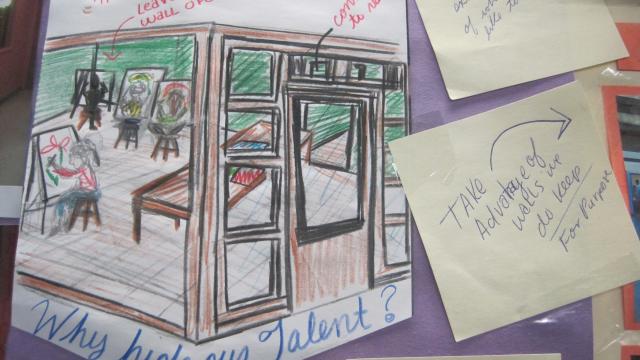
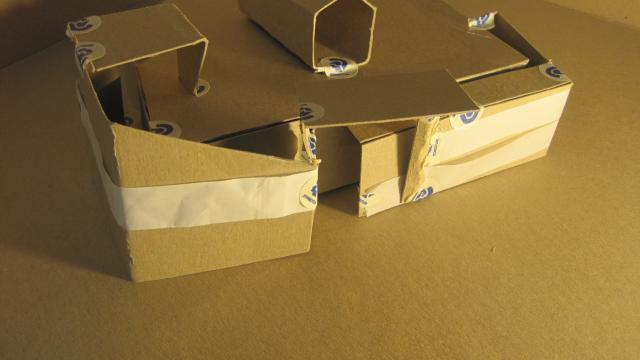
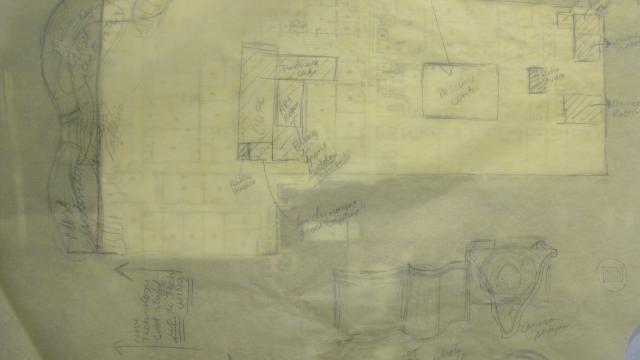
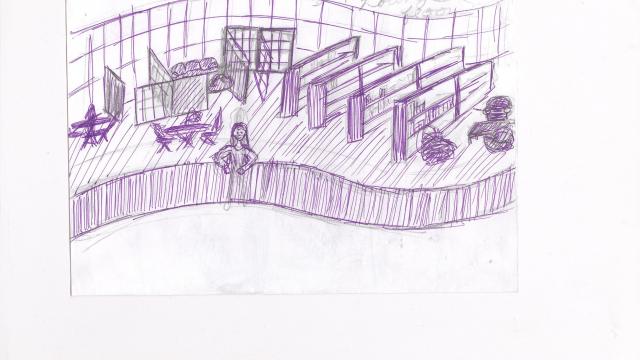
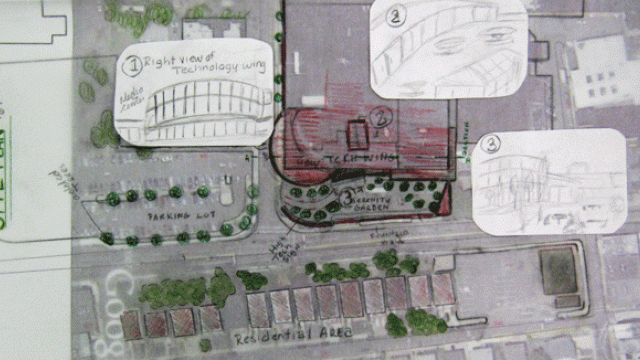
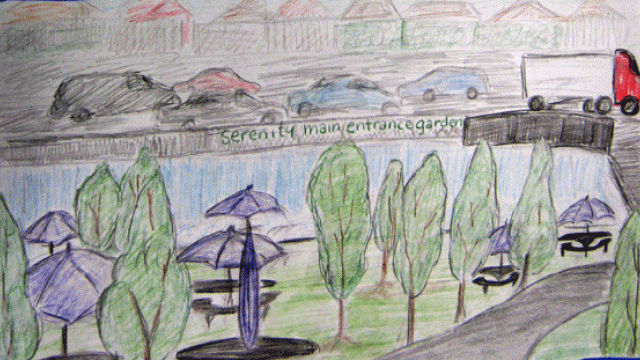
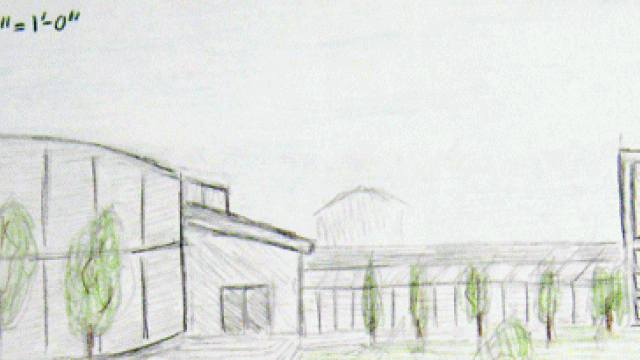
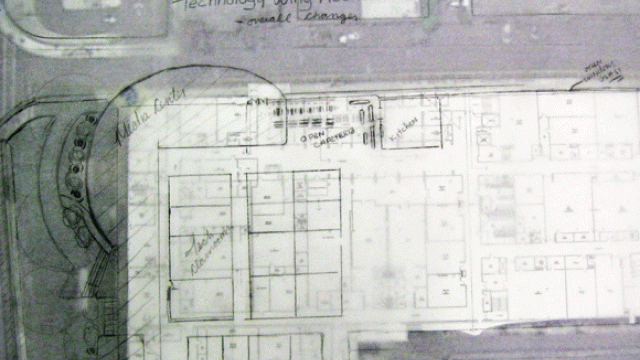
Comments
I look forward to any feedback.
Any Suggestions?
I really appreciate the motivation you've begun to identify here. I think you've established some very good ideas for a new wing to your school that should guide your thinking over the course of the project. I would suggest, however, that you begin by analyzing the current state of your school to identify what this new wing should materialize into. What is lacking in your current facilities that could go here? Take a step back and really look at the needs of your school currently. I think this will lead you to develop a clearer and stronger design process that can incorporate all of your early ideas. Take photos, sketch, meet and chat with other students or teachers. Try to also document the precedent you mentioned - capture in images or sketches what you would consider the successes of the project, or ideas you think you might want to incorporate in your project. You have very strong writing skills, I'd really like to see you explore multiple means of research and design- very excited to see what you post next!
Thank you for your feedback it was very helpful ; I hope you see that I took it all into consideration when collecting information for my proposal. I'm Looking forward to your thoughts.
The work and research that you are doing is very thorough and well considered. I'm very interested in the "information commons" idea, and I think this could be a very strong precedent for you to study. I think there are 2 points to consider here- first, what makes a common? You could also call it a plaza, piazza, square- this is a typology with a wide range of characteristics. What is it about your college that creates this space? What are the different qualities of that space? - think about light, sound, enclosure, privacy, visibility, etc. Second, what promotes the 'information' aspect of this typology? Once you can define what makes it a 'common', what is further supplied for the 'information'? Is there something about technology, creating a setting for public interaction, media, public engagement, etc. that makes this space specifically an 'information common'?
The work you have presented is very thorough, and a great range of mixed media. There is a bit of a disconnect between slides 6 and 7, as it is a big jump from considering program to sketching the facades in more detail. I think that between these two slides there needs to be a progression of how you move between these. You might consider diagramming the adjacency of the uses you've identified, then think about the size or specific requirements of each of the spaces and begin to study the massing of your new addition. Keep up the great work!
Excellent so far Vanessa. At this stage in the process you have all of the ingredients necessary to begin the design process: analysis of site, a preliminary concept, and a program outline. Jump right in by creating bubble diagrams showing relationships of spaces for the proposed addition, diagrams depicting the relationship of your addition to the existing school, and developing your concept in regard to its relationship to the context of the site and your pre-defined program. Don't be concerned with the neatness of your sketches at this point. This phase of the process is about allowing your ideas to flow freely from your mind to the paper.
One thing to be conscious of is to allow your design to emerge from your previous investigations i.e. between slides 6&7. Designing is a process. Be sure to pace yourself in order to ensure that your design has enough time to be shaped by its conditions. Keep up the good work.
Re: ahartman
Thank you, again for the insight. In response to your questions about the information commons; I would love for the commons to mainly be geared towards an area that can include a cafeteria, study areas, and media resources. Privacy, visibility, enclosures and sound barriers are all factors I am still going to explore alongside my concept.
I can see how I might have taken an overly anticipated leap when it came to designing the building before allowing my concept to develop. Now that I have found a concept to work with I realize how much can be missed when such a leap is taken. I hope you have noticed that I am allowing my brainstorming and concept to fully run its course before I begin establishing the facades of my design.
Vanessa,
It is great to see students taking on a project like this with so much dedication and motivation- your efforts really shine through. You have a very thorough thought process which is clearly presented here. Of the images you posted, it is hard to read the plans, but I will comment on what I can deduce of your ideas from the other images. The 'frame' concept is very strong and one in which I am very interested. I would like to see you study this both literally, and phenomenally- that is to say, how can you further incorporate the concept of the 'frame' to not only capture moments, but also activities, spaces, situations, etc. A frame is not restricted to a window or door frame - think about how one space could frame another, via mass, light, even sound. This can occur in plan, section, elevation - you have really opened an almost limitless pallete of options to explore here. Fabulous work!