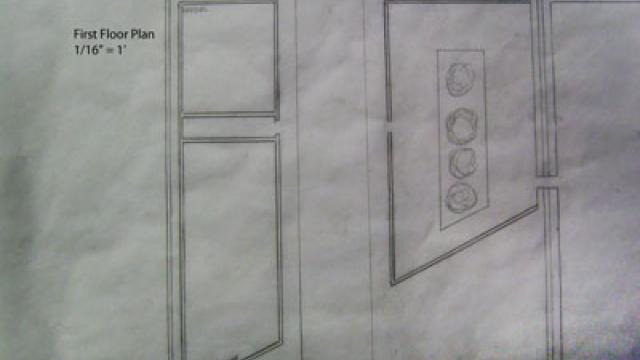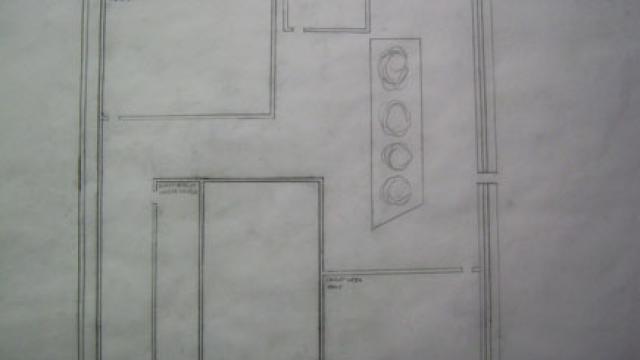When you think about High Tech High School, you may initially think of the many tools students have at their disposal to aid them in their learning. The fact of the matter is that most resources may be unavailable and I believe a new technology wing will be a nice addition to the school. This will help the presence reflect all the great things that go on inside the school. I also want to point out that there are problems that take place on the outside as well. We are currently in the fall season and rain is starting to become abundant on a weekly basis. 85th street, the street High Tech is on, is sloped, and when it rains, the base of it floods. Normally one might overlook this problem, but the fact that the bus parking lots and the APA building which contains the gym this should be taken care of somehow. Therefore, the new technology wing will have a system to deal with both the flooding problem and meet the needs of students as well as faculty.
kcastill3's work for the Collect Information step:
Program Outline:
The location of the new wing will be at the base of the street, where the bus drop off area and the parking lot where most of the faculty park currently exists. Bus parking will be relocated across the street in a building that has parking for the buses, as well as the students and faculty. The new technology wing will be where the old bus drop off area was, which will be a two story building. The second floor however will extend over the old faculty parking lot, supported by columns. The ground level will be a park or garden like area with permeable surfaces where the water can go, which will help the flooding problem. This area will be a nice area to be outside on a sunny day.
Here are some essentials that will be a part of the new technology wing:
- Media Center
a. This will include state of the art technology as resources at the student’s disposal.
- Presentation Area
b. This area will allow the students to present and share their ideas and discuss new ways to expand their ideas
- Group/Individual Work Spaces
- Cafeteria and Kitchen
- Office Space
c. This will be where faculty can run the school properly
-Bathrooms
Ms. Krone
- High Tech High School Vice Principal
1. Do you think a new technology wing would enhance the function of school?
Yes, a new technology wing would absolutely enhance the function of the school. As a school of technology, we should constantly update our technology. A wing of just new technology would be wonderful.
2.What should this new tech wing include to help both students and faculty?
The new wing should to have all of the software and hardware that supports our majors that rely on technology, such as architecture, graphic arts, CADA, TV Video Pro, Broadcasting, Web Design, etc. I think it would be best to meet with these teachers and see what is needed for this new wing.
3.Is there a specific need you would like to access for high tech to go into this addition?
I think we need a MAC lab. Most of the kids in the arts programs use macs and I know each individual classrooms have their own macs but I think we need a mac lab that kids can access on free periods and after school.
4.Do you feel you are comfortable with the current technology in high tech?
I feel comfortable with it. I would like to learn a bit more about some of the programs we have that I don’t know how to use. I would love for kids to hold info sessions for teachers…something really hands on.
5.Do you think a new technology wing will affect the way people view the school and what it should represent?
Our school is called High Tech High School. Adding a tech wing to the school would send a message that we are committed to being a school of technology.
kcastill3's work for the Brainstorm Ideas step:
The concept here is man versus nature. No matter what man might do to cover it up, nature prevails. We fail to realize nature wants to occur and we shouldn’t stop it. In this case, man has a paved street where the bus parking lot is. At one point it was smooth, but after several years, small portions of grass start growing through the cracks. Man tried to cover that up, but nature prevailed over its opposition, us. Likewise, water naturally flows along with the slope and goes downward, but in the case of high tech, it has nowhere else to go, so it floods. If we make a place for the water to go instead of trying to stop it from going there, it would work much better for both man and nature.
kcastill3's work for the Develop Solutions step:
A few details in my design include the green roof; it’s slightly slanted so that water that comes from rain flows throughout the roof and down to the back part of the park, which is flat. Also, the area that has the driveway that was intended to be a road where fire trucks can get through, is high enough so that they can comfortably drive passed in case of emergency.
My Site Plan is of the entire site and some things that already exist in the surrounding area.
My First Floor Plan has a space in between, representing the road that is supposed to be meant for emergency vehicles
My Second Floor Plan is just of the second floor of the addition
The Section is viewed as if you were standing on 85th Street. Arrows in my site plans and floor plans represent where it is being cut through.
As labeled, the Concept Wall relates to overall concept. I want to either make it with brick with some voids in between, or some wiring with metal so that the plants can make their way through. It relates to my concept because nature is going against what man has put up, except that we are setting it up to happen.
The Falling Water by Frank Lloyd Wright is a building that closest relates to my concept and it serves as my inspiration
I am still editting my design so i have a final product.















Comments
The information you collected does a good job starting to tell the story of the site. The flooding issue is a big one. Consider looking at native landscaping and on-site water management can help solve this issue. Take a look at this portion of the website for more information:
http://www.tah2.org/think/site/vegetation
I look forward to seeing more from you in the future.
The city of Kodiak is in the early stage of designing a new high school. I'm curious about what tech programs you will include in your design. What programs do you currently have? Have you taken pictures that give a clearer idea of the water problem?
I'll get pictures posted of the problem as soon as i can. As for the your questions about our programs, do you mean academic programs?
Also thanks for the on-site water management link i will definitely look into that for more information
I can't wait to see more on the brainstorm / analyse portion. How can man and nature work together for the benefit of both? Maybe there can be gardens that absorb the rainwater from the parking lot, and provide places for birds to live, which helps nature. Then people can also enjoy the outdoor space, which helps man. I look forward to seeing more soon.
Good Job so far Kevin. It seems as though factors identified in your site analysis and your concept go hand in hand. Please do not lose sight of your main idea. This concept can provide you with enough insight to begin the development of a proposal that addresses specific factors related to the conditions of our site. It could well lead you to an amazing and practical solution to this design problem.
At this stage in the process you should have most of the ingredients necessary to begin the design process: analysis of site, a preliminary concept, and a program outline. Jump right in by creating bubble diagrams showing relationships of spaces for the proposed addition, diagrams depicting the relationship of your addition to the existing school, and developing your concept in regard to its relationship to the context of the site and your pre-defined program. Don’t be concerned with the neatness of your sketches at this point. This phase of the design process is about allowing your ideas to flow freely from your mind to the paper. Enjoy!
Yeah that was my intention, to include park/gardens so the water has somewhere to go and not to flood 85th street. However that is also my problem. I'm trying to brainstorm a few ideas where man and nature can work together where both can benefit and incorporate that into the design of the new addition, while also handling the flooding problem.
I also have a few bubble diagrams that I will post as well to show my program outline more clearly
Any other suggestions? I am thinking of an idea that relates to my concept where students can plant some vegetation where it grows through a wall to the outside instead of being confined inside. In the future my sketches, elevations, and site plans will be more detailed.
i am close to finishing my final design.