
Beyond Imagination
Our cafeteria as of now is bland, institutional, and unappealing. There is no real visual unity as to how the interior is organized. Traffic for lunch lines don't flow efficiently making the room uncomfortably warm and musty. Our new cafeteria will be innovative and a huge upgrade to the currently existing cafeteria. We will incorporate technology, safety, aesthetics, and acoustical improvements into our design. We will try to utilize the space as much as possible to create a cafeteria that is not only a better place to eat but a place to lounge and communicate with your peers.
BeyondImagination's work for the Collect Information step:
The cafeteria at the moment, lacks theme and design. It doesn't appear to have a deliberate design. Long benches are placed for students to eat; however, they are unappealing, uncomfortable, and take the majority of the space provided in the cafeteria which causes lunch lines to be extremely crowded. The cafeteria's maximum capacity is approximately 450 students and the dimensions of the building is about 100 x 70 square feet, excluding the kitchen. The kitchen is estimated to be 70 x 30 square feet. Flags are hung up to bring in a cultural aesthetic; however, the rest of the space doesn't mirror the cultural diversity of Mira Loma. The kitchen needs to be modernized.
BeyondImagination's work for the Brainstorm Ideas step:
The new cafeteria will have an "attic, middle floor, and basement" concept. The middle floor will have multiple round tables and options for food (divided into four sections) where students will also buy their food. Downstairs is the lounging area and upstairs is another lounging area, which will be entirely made of glass and have a pyramid shaped roof to bring in as much natural light as possible. This will provide a great view for students, adults, and community members that are using the facility.
BeyondImagination's work for the Develop Solutions step:
Our initial plan was to create a pyramid shaped roof. However, due to the limitations of our architectural program, we failed to continue with this idea. Instead of a pyramid shaped roof, we decided to substitute the roof with a triangular-slanted roof that would consist of solar panels and take advantage of natural energy as much as possible. We have also taken into consideration the accessibility of people with disabilities that will require another alternative than stairs. Therefore, we have planned to create elevators between the available space within the stairs. The lobby and the second story of the building will be created with tempered glass to provide protection and security for emergency situations. As for aesthetics, we want to keep the flags in the cafeteria right now; however, transform them into tiles placed on the lobby wall. The garden will be placed outside of the entrance of the cafeteria, which will be eye catching to students that are entering. Downstairs, we will feature Mira Loma's students' art in display glasses that will contribute a part of public art into our community.
BeyondImagination's work for the Final Design step:
Our final design includes:
-tempered glass for all windows
-men and women bathrooms in lobby
-public art-- student work displayed in glass cases in basement, tiles of international flags in the lobby, and student murals also in the lobby
-our garden would be the topiary madator in the front entrance of the cafeteria and the trees surrounding the cafeteria will be fruit trees
-elevators for handicap convenience
-solar panels on the roof
-two lounges-- second story and basement
-round tables with surrounding chairs that are connected to the table
-sofas and couches in basement
-Mira Loma colors (red and blue) represented in the lobby
-size-- cafeteria, basement, and second story will be 140 feet in length and 80 feet in width each, 25 feet in heighth of each story, 50 feet in radius of the deck, ten feet from entrance and back entrance, and 25 feet from cafeteria from each sides
-maximum capacity will be 1,500 students
-kitchen appliances will be stainless steel
-concrete floors with laminate wood
-automatic sliding doors for entrance and back entrance
-windows and air conditioning in the kitchen
-air conditioning throughout the whole building
-outside window food vendor

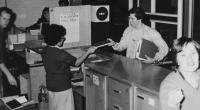

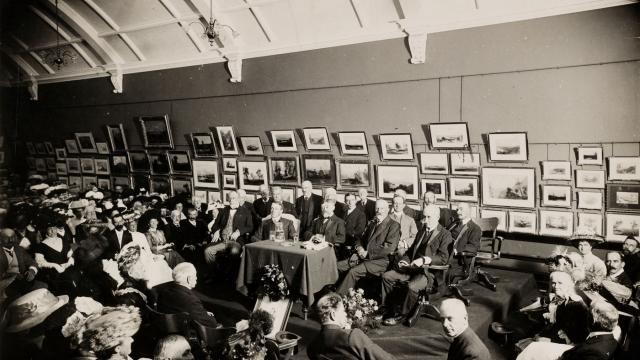
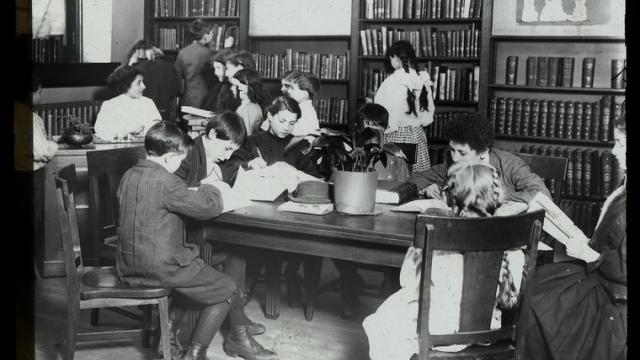
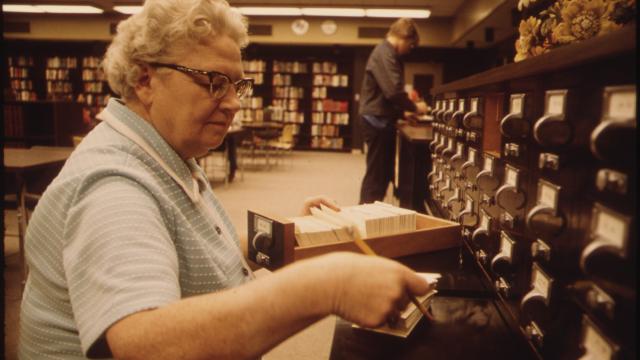
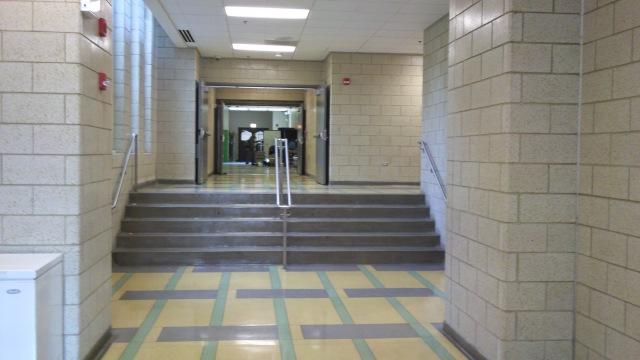
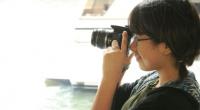

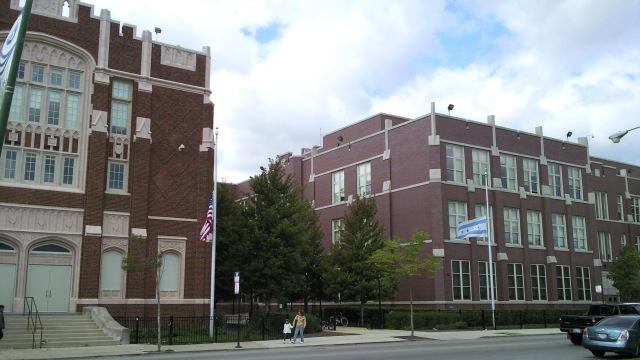
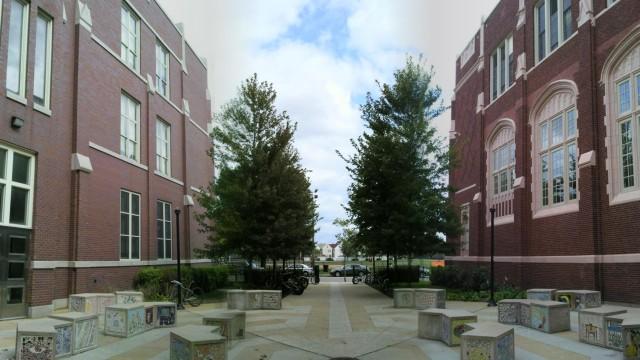
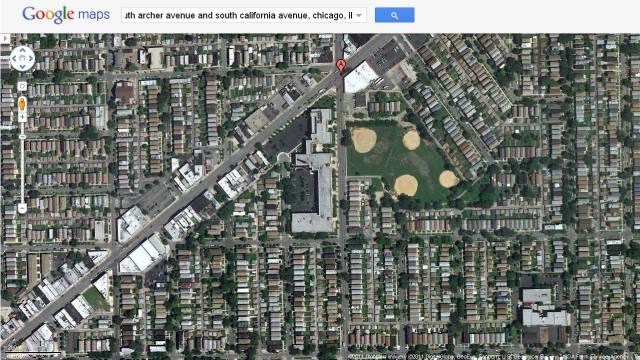









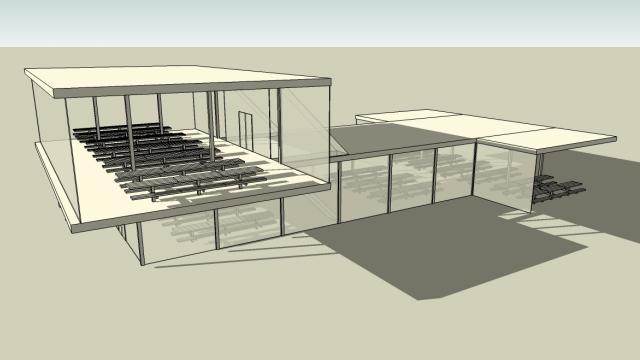




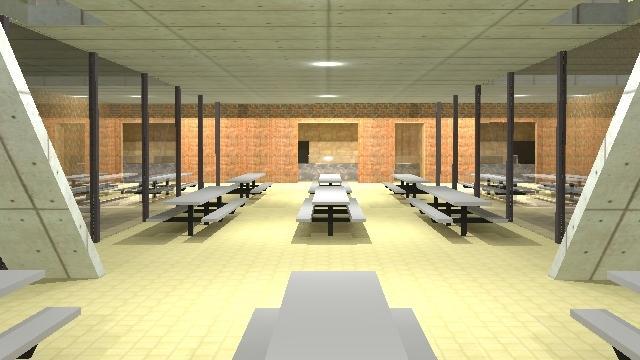
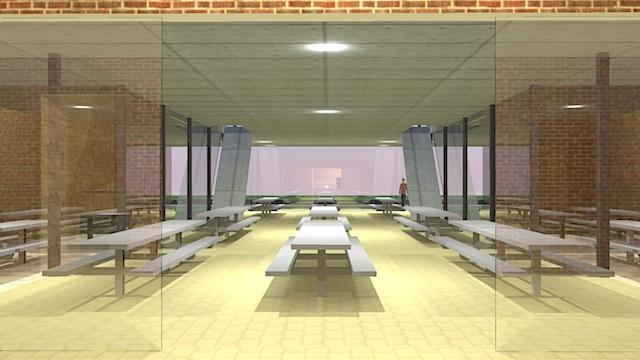
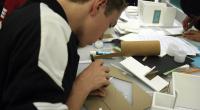

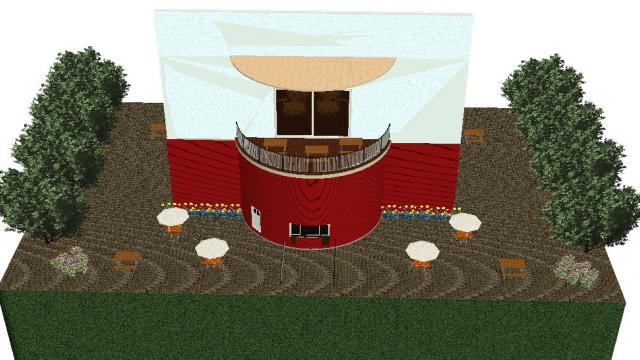
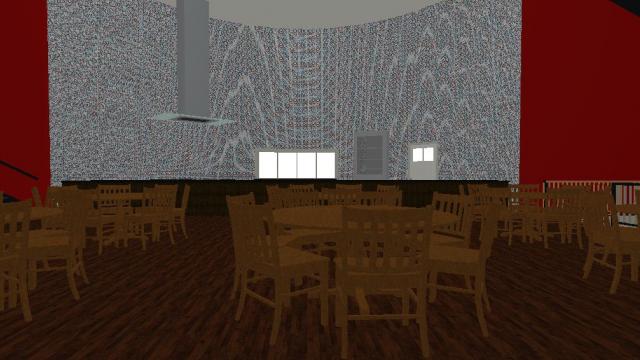
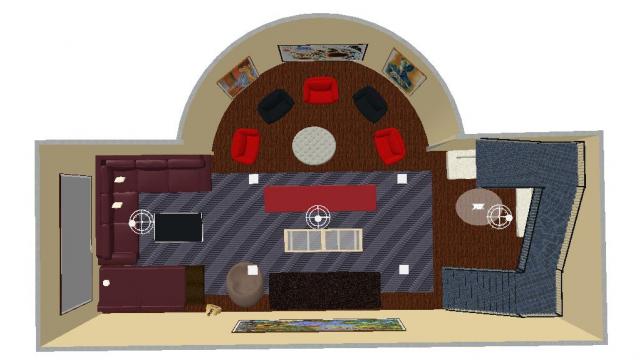
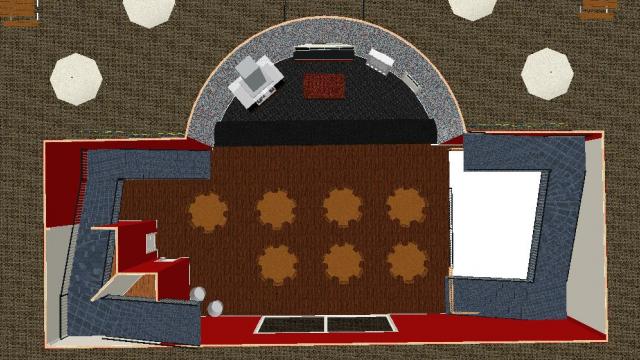

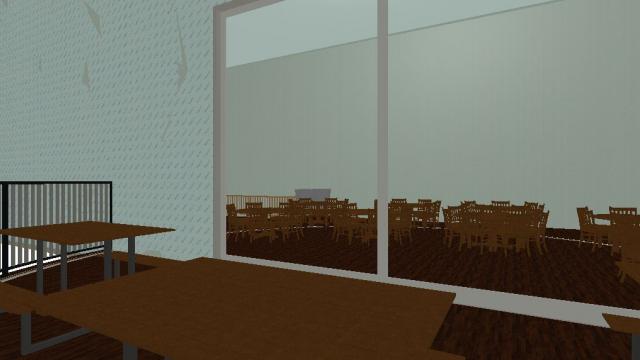
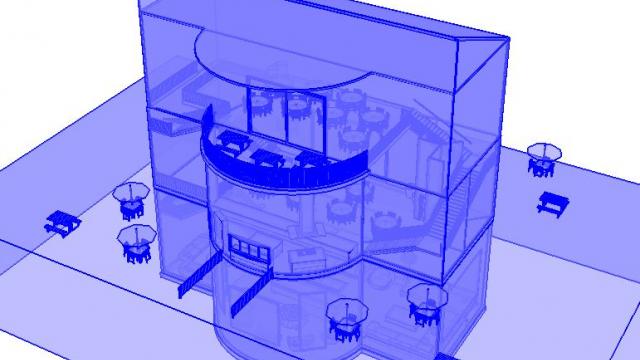

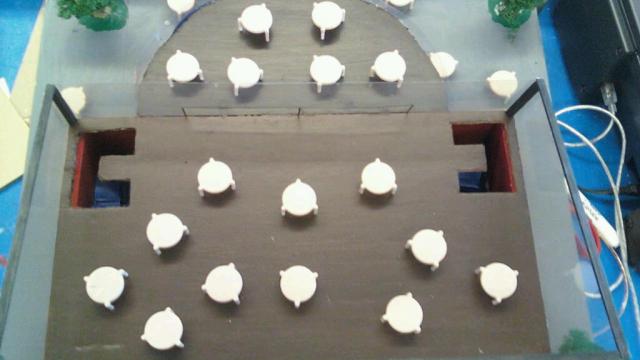

Comments
I would like to see more views of your new design, to see how you are handling the interior. The staircase is aesthetically interesting, but how will you handle this for people with disabilities? I am also interested in what the exterior will look like and how you are incorporating public art into this design.
I really like the numerous photos you have of the existing cafeteria- it helps provide a baseline of what you are attempting to renovate. I look forward to more.
We really like your ideas for renovating the cafeteria. We feel your cafeteria will attract more students to eat in it on a day to day basis. However, we were wondering about your measurements and capacity.
I'm curious about your garden and public art piece. So far you're rockin' the process...and it shows. : )
I need you to develop your logo for the front of the portfolio. You have a picture of your design--but don't state your team's name.
I need you to develop your logo for the front of the portfolio. You have a picture of your design--but don't state your team's name.
I like your overall design but I am curious how the stairs are safe during the lunch time rush. Your stairs look too narrow to be able to accommodate a large amount of students each carrying their own lunch. With the priority of the elevators given to the disabled the stair cases seem to be the only way up. How will the two stories fit into the style of the rest of the campus when other buildings are only one story and do not feature large glass windows? Based upon the pictures you use wooden tables, how do you plan to maintain a clean eating surface on exposed wood? Another concern is where will the lunch lines be, there does not seem to be enough space between the kitchens and the eating tables. Without a clear area to place them it would be no better than our current cafeteria's lunch lines. I think your design could be great once all the kinks are worked out. Keep it up Beyond Imagination.
Really take into account the feedback you're getting. As you revise your design make sure you've addressed the issues that have come up. Keep up the great work!
Excellent comments Justice League. Great ideas and positive feedback. I appreciate your involvement.
Beyond Imagination.. think about the flow of students and how to keep students moving through a space. I enjoy the outdoor aesthetics, how can you accomidate more outdoor seating? How will you be able to maintain clean spaces? What are your eco design aspects? How will you handle recycling?
Make sure you add a feedback section so you can dialog and respond to any/all feedback you get. You will be responsible for this during your final presentation Oct. 4 & 5.
Interesting design. You have clearly thought about several details. I cannot figure out what the grey space in your drawings. It seems central to the overall design but I just not sure what it is and what materials are being used.
Solar pannels bueno, however, you need to think about which drection the roof should slant to take advantage of the sunlight. Consider other materials that will help to make your structure green friendly. A true green building goes way beyond solar panels.
Hey Beyond Imagination. Now that you have some original design work, it's time to change your portfolio cover image to reflect this. Consider putting up one of your Sketchup models / renderings. Good stuff here!
I really enjoyed looking at your computer model, it helps to understand the feel of the space that you are looking to achieve. However, it is a bit difficult to understand the relationship between the three spaces in terms of circulation and if there is any visual connection. It might be helpful to cut some sections through the space showing how all three spaces are stacked up. Also have you thought about putting in an elevator for someone who might be on crutches or in a wheelchair?
You have lots of questions and points of clarification to address based on the posts. What is your plan?
The lobby and the second floor is mainly glass so we can use as much natural light as possible; therefore, lights will be unnecessary. During lunch, the sun shines from the southeast, which is why we have decided to slant our solar panel roof up towards the south, this way, we can utilize the light that is coming in during the afternoon. However, we were not able to accomplish this task due to the limitations of our designing program. Also, multiple fruit trees will be aligned on both sides outside of the cafeteria and they will be organically grown for the students' lunches.
We will provide outdoor seating in the front and the back of the cafeteria. Trash cans will also be placed both inside and outside, which will also be separated from waste and recyclables.
Due to the limitations of our architectural program, we could not visually install elevators into our building. Our plan is to have our stairs wrap around the elevators (which we have mentioned in the above descriptions) so people with disabilities will have access to reaching the second floor and the lounge.
We like how your renovation for the cafeteria does not really have the feeling of a cafeteria, but more along the lines of a condo. It would really make this thing stand out in a school environment. The rooms are varied, and the garden placement is a stroke of genius! If we have any complaints, its that the stairs are a little narrow to account for all the students in the school being in there at once, and the lack of an elevator in your sketch-up is a disappointment. Otherwise, its very unique.
How many square feet is your entire cafeteria? What is the approximate capacity of the cafeteria?
Love your new video fly-through model. I think it is the first one we've had posted here at TAH2! I'm trying to figure out why it appears so small, though. Is it a problem with the online system or with the way you saved and formatted it? Please go back and make sure the ratio of the video is 16:9. The max width and max height of the player is 580px by 326px. After you check that, can you trying removing it and reloading a new version? Let's see what happens... Thanks.
I live all your ideas that you have put into the design. The lounge areas are big enough for the students to hang out at. Am still wondering if there is going to be any separation for the lunch lines. Another thing is that you should show how your garden is going to look like.
The pictures that you took of the current cafeteria really show how small it is.
Our maximum capacity and dimensions are mentioned in the final description.
Awesome Beyond Imagination.. you are leading the rest with your video. I hope you are able to enlarge it. You have some new feedback to make comments on.
Also.. add in pictures as you begin completing the model.
Thank You for the help jmasengarb. I changed the dimensions, i hope you can see them. 3 new videos are up :)!
Your videos look really nice. They help to get a feel for the space. Have you thought about finishes yet? Finishes will also help enhance how you want the users of the space to feel, On the floor are you thinking carpeting? Wood? Cork? Does it need to be easy to maintain for student use? What about colors? I see that you've started thinking about color using the sketchup model, but have you explored textures? Are the walls just going to be painted sheetrock or will have another applied finish on it such as tile or metal panels? Will the look and feel of the space be similar to the existing cafeterial or will it is be something completely different and sparate? From what I can see, the feel of it seems very different from the existing cafeteria, but will look simiar in terms of color and material?
Our new cafeteria will be 140 feet by 80 feet excluding the deck section. The deck part would also have a radius of 100 feet. Our maximum capacity will be approximately 1,500 students.
Our floor will be concrete with laminate wood. The second story is suroounded by tempured glass and the lobby walls will just be painted except for the lobby; two walls in the lobby will be tiles, and one of them will be a mosiac-like make of the existing flags in our cafeteria. The lounge downstairs will just be painted as well. We hope the feel of the new cafeteria will be a brighter and more exciting environment compared to our cafeteria right now. Our cafeteria right now do not have much color, so we plan to add more color and life to our new cafeteria.
This sounds really great. It looks like it is all coming together very well. Good Job!