
LegitTechStars
A cafeteria should not only be a place that provides nourishment, but also a place where people should find entertainment and relaxation. We would like to redesign Mira Loma's cafeteria and make the cafeteria an exciting, attractive, and tranquilizing place on campus. Mira Loma's cafeteria currently is uninviting, monotonous, and unsanitary. The lunch lines can become so long, reaching the seating area, which makes the place even more crowded. Due to the over crowd and the antique quality of the building, many students prefer eating lunch outside of the cafeteria. We would like to redesign “the big, empty, metal box†into an appealing and friendly environment for students and staff to enjoy.
legittechstars's work for the Collect Information step:
On the day that we were given time to go investigate, we went out there, walked around the place, and took pictures of how the place is as of right now. Later that week we went in the kitchen and interviewed the supervisor of the kitchen, Kelly, to obtain their point of view of the cafeteria. We also interviewed Mr. Oropallo, the principal of Mira Loma, and Mr. Cox, one of the most tenured teacher on campus. They all had similar responses that the cafeteria should be redesigned into an eco-friendly, entertaining, and sanitized environment.
legittechstars's work for the Brainstorm Ideas step:
Our main concern in redesigning the cafeteria is making the place an appealing and enjoyable place for students and staff. To make sure the cafeteria won’t be crowded, we added a second story, the senior lounge, a vegetable roof garden with seating, and outside seating. It will have inside stairs on both sides of the cafeteria, and an elevator. The second story goes half way only so you could see down from the second story.
We designed the serving area into an arc shape, so the different varieties of food would be visible from the entrance. All throughout the cafeteria we will only have round tables, with sofas in the senior lounge.
legittechstars's work for the Develop Solutions step:
After days of collecting information and and brainstorming we came up with a solution. To make the place less crowded we added a senior lounge for the seniors, a roof garden, and outside seating. We also expanded the food choices such as Panda Express, Subway, Yummy Yogurt, Jabux, Round Table, and a salad bad. The first floor will be the main cafeteria with the capacity of 350 students.
For the second floor to make the senior lounge exciting we added in a pool table, ping pong table, and hockey table. We also make the place seem more comfortable by adding in tables.
Stairs for the second story are placed outside, and an elevator will be added to make sure every one could get to the second story.
legittechstars's work for the Final Design step:
For the most part we kept our cafeteria in its original design that we had planned earlier. We still will have two stories and a roof garden.
We made the dimensions of the cafeteria 3 in. in height, 23 in. in length, and 21 in. in width. We made one inch equivalent to six feet. The second story only comes half way to the middle, and you could see down. We addressed the problem with the stairs and we made a double staircase with one side of the stairs going up and the other going down.
On the first floor we put 50 tables with ten people per table. We took the fountain from the first floor and put it on the roof. Since the roof is as big as the first floor, we decided not to make the whole top a garden. Instead we divided it into sections. The roof will be the public art section, and it will also serve as the outside seating. The roof will always be open to the public when school is out, and the public will be able to use our cafeteria for any meetings and any gathering they will have. Once in three months we will have a demo kitchen open for the public to show how school food is made.
The front of the cafeteria will be all glass that could be opened on hot and sunny days. By having the whole wall out of glass, it also gives the seniors on the second story a nice view of the outside.

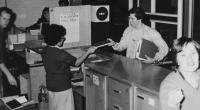

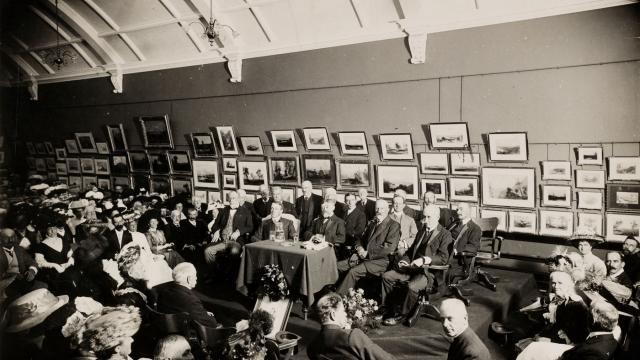
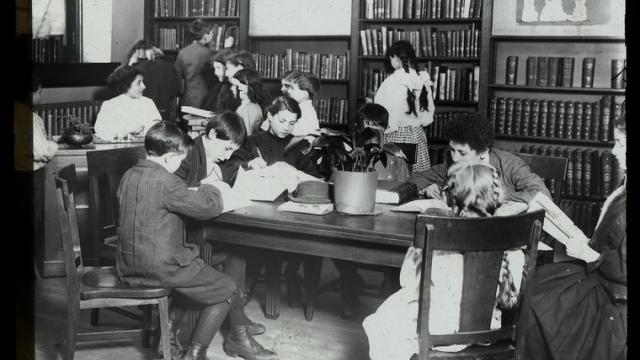
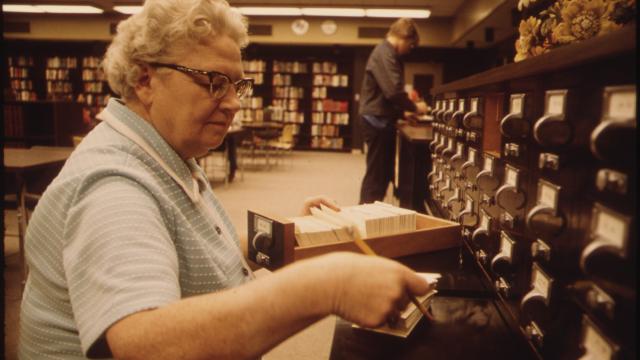
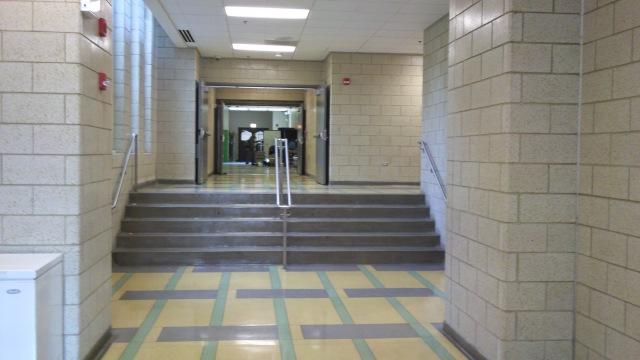
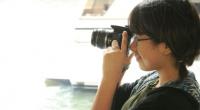

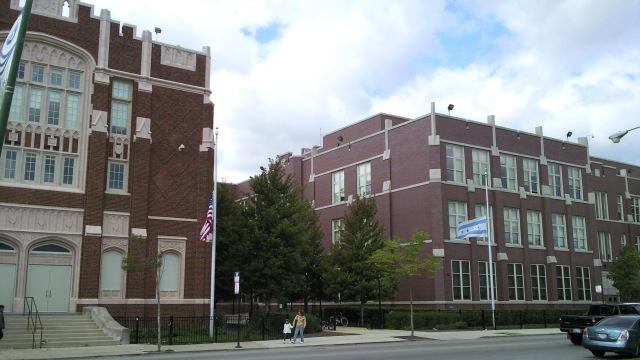
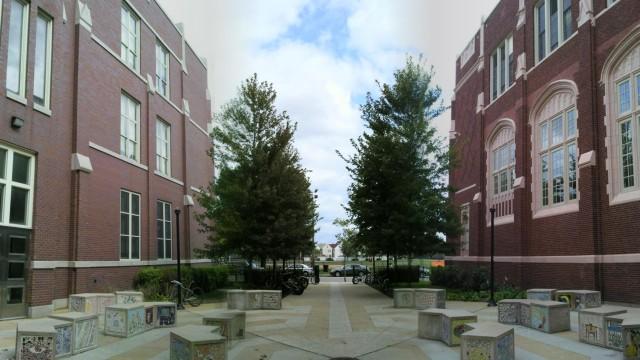
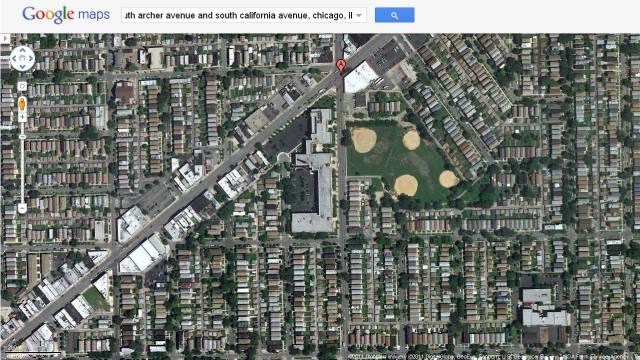










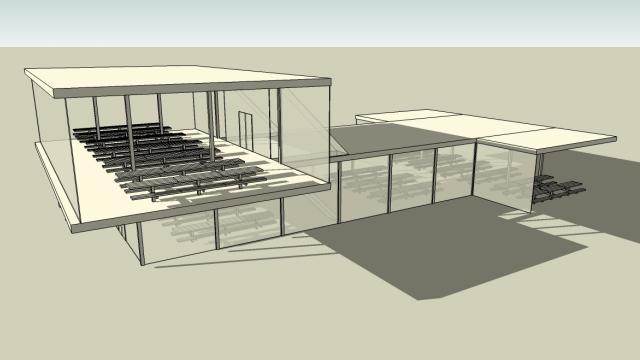










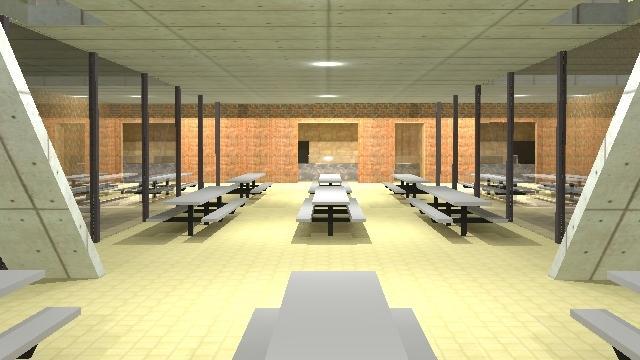
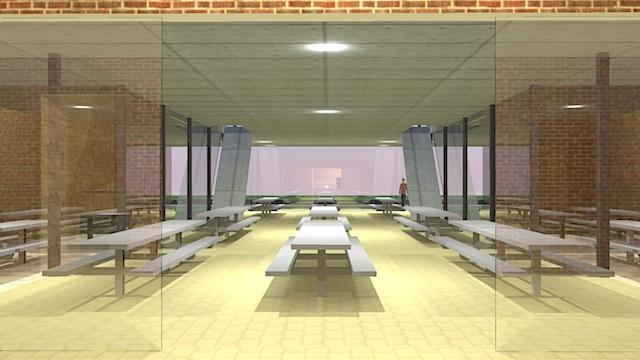
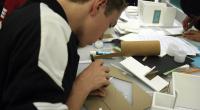

Comments
Hi legittechstars,
My name is Laura Kraft. I am trained in architecture and practice as a structural engineer. I am looking forward to seeing your work and giving you feedback throughout your design experience. Best wishes as you embark on this creative journey.
I like your design, but am curious how you are going to handle traffic flow and maintain the allowed capacity of students? It appears the lounge area to be a great place to hang out, a place everyone will want to be. How will you handle traffic flow, over crowding and access? What if students only want to come just to watch TV. Does one have to be eating lunch to be able to attend? How does this space differ from a teen center? How will you handle students being late to class by spending too much time in there? How can you encourage students to clean up after themselves? What about safety issues regarding things being thrown off the second floor onto the first? What about fire safety and exit doors? Keep working, your design is very interesting.
Make sure you add a feedback section so you can dialog and respond to any/all feedback you get. You will be responsible for this during your final presentation Oct. 4 & 5.
21% can be in the cafeteria portion at any one time. Senior lounge is interesting but looks high maintence. How is the facility friendly to the larger community? First floor seating is about 100 with a capacity of 350. Not everyone needs a seat and people are in motion but I wonder if yuo are looking at the space in an appropriate way?
(through develop solutions)
Lots of good information and ideas. It's almost overload! Thank you!
There is still plenty to explore though.
1) Looking at your photos, I notice that there are fans in the food service areas. I know it's not something you've addressed yet, but you may want to study the prevailing wind direction on the site and incorporate natural ventilation if possible. Then you could eliminate the need for electric fans, which use up space and electricity.
2) I agree with some of the previous comments. Seating capacity currently looks like about 100 people.
3) I also am a little nervous about traffic flow - especially on stairs with a turn-around landing, with high traffic and people carrying food. One idea: maybe you could have two stair cases far from each other - one for upward traffic and the other for downward traffic. That's just one idea - there may be other ways to solve congestion problems.
Whatever you do, it would be a good idea to make a diagram, showing traffic flow with arrows. Label the arrows (or have a key) indicating who the arrows represent, and where those people are going. You could make separate diagrams for different times of day and different functions taking place.
4) I really like your idea of having a 'partial' second level (also known as a mezzanine). You have an inspiring photo. Have you asked yourself why that's a nice space? It may have something to do with windows. You might like to do a study of how much daylight gets into the lower space, as a function of the area of the upper floor. What does the space look like when the whole lower floor is covered? partial? How much light gets in for each case? How do each of the spaces feel for each of the conditions?
5) I'm glad you are incorporating a green roof. The benefits of green roofs are amazing! Try googling green roof benefits. It would be great if you could understand the following benefits:
-mitigation of urban heat island effect
-temperature regulation / energy savings for the building itself
-reduction of water run-off / reduction of erosion
-making a pleasant inhabitable place, both for people and wildlife
You should probably also know the difference between an intensive green roof and an extensive green roof while you're at it...I'll give you a hint: your photo for brainstorm/analyze shows both types. Good choice!
Also know what kinds of plants are best. (I promise these answers aren't hard to find online.) Then decide what kind of plants you'll use.
One little concern with green roofs (I know this, being a structural engineer)...they weigh a lot! Because they have soil, which when saturated with water, becomes heavy. The structure under them often has to be extra strong (and/or thick) in order to support the heavy load. Good structural engineers know how to support heavy loads without wasting too much material in the structure though.
6) Where is the kitchen and how does it relate to the serving area and cafeteria?
7) Which way is north? If you ever go to architecture school, professors will ALWAYS want a north arrow on your plan drawings, and they will ALWAYS prefer that you orient your building with north pointing up. For this project, you should have at least one image that indicates which way north is...please.
8) Another tip: when you take a picture, it's a good idea to say in your caption which direction you're looking, or what side of the building you're looking at (north, east etc.). Example: you could be looking north at the south side of the building. You could even use your plans to indicate the location of the camera and the direction you are looking.
I think I've made a lot of work for you, and I understand that you have a tight schedule. But understand: it's GREAT to have a lot of work to do, especially when you're given it as a result of the work that you already did... it's much better than having no direction because no one had anything to say about the work they couldn't see. Architecture studio always seemed ironic to me in that way. :)
Best of luck and keep up the good work!
Hey legittechstars. Now that you have some original design work, it's time to change your portfolio cover image to reflect this. Consider putting up one of your Sketchup models / renderings. Good stuff!
You guys have a really good design going, we like the ideas, but remember is it relistic to have fried foods or ice cream in our cafatera we love the design though, keep up the good work.
laurak has given you great suggestions and things to think consider. I'm looking forward to your revisions.
A couple more suggestions:
1) This website has some relevant information if you haven't seen it yet:
http://tah2.org/think/site
The sections on climate, vegetation, and circulation look like they could be helpful to you in your analysis.
2) You should put some dimensions on your plans. At a minimum, it would be good to know the length and width of each of the floor plates. Also start to consider what building materials you are using, and think about how that second level is being supported.
If you tell me each of the following:
-the floor structural material
-the horizontal structure thickness
-the method of support, showing dimensions in plan
I can tell you whether or not your structure works and provide alternative designs if it doesn't work. This is often how real architects and structural engineers work together.
***************************************************************************************************************
The following can help your decision process for (2), but please don't get overwhelmed or bogged down in it.
It's good to have an idea in mind - the simplest structural solutions at present are:
a) a really deep and strong horizontal structure (slab or deck + maybe beams or trusses) that can span from wall to wall
b) a shallower horizontal structure, but with columns supporting it every so often
The deeper your horizontal structure (which I'll call "floor" from now on), the fewer columns you need.
Architects often want fewer columns intruding on the space below, because columns can interfere with aesthetics, space usage, and traffic patterns.
On the other hand, architects also often desire a shallower floor, because minimizing floor thickness allows the rooms to feel taller, or allows for the entire building to be shorter, and this can result in huge material savings, especially in exterior walls, which are costly to build.
The following is a little technical, but also fascinating:
There is a direct mathematical relationship between how deep a floor is and how far it can span without vertical supports. There are two criteria which need to be satisfied: strength and stiffness.
Strength:
(essentially, we don't want the floor to collapse and kill everyone on it and under it)
-the strength demand on a beam is proportional to the weight it supports (w) times the square of its span (L^2).
-the strength capacity of a beam is proportional to its material strength (f) times square of its depth (d^2).
Stiffness:
(essentially, we don't want the floor to change shape too much when a lot of people are standing on it...this could cause discomfort to the people, or crack materials attached to the floor)
-stiffness demand on a beam is proportional to the weight it supports (w) times its span raised to the fourth power (L^4).
-the stiffness capacity of a beam is proportional to its material stiffness (E) times the cube of its depth (d^3).
It's really cool that in both cases, there is a direct relationship between beam depth and beam span. Also in both cases, capacity also depends on the material used. In general, steel can span really far without any columns. Concrete and wood can't span quite as far as steel without special innovation. Of course, steel, concrete and wood are not the only 3 structural materials, but they are the ones most commonly used.
Happy designing!
We have made many changes to our first floor seating area, and will continue to impove our design to maintain seating and traffic flow throughout the cafeteria. The facility is friendly to the larger community because we were able to provide a rooftop garden that is open to the public on weekends and holidays. The main floor is also open for organized business seminars and college fairs.
We have made many changes to our first floor seating area, and will continue to impove our design to maintain seating and traffic flow throughout the cafeteria. The facility is friendly to the larger community because we were able to provide a rooftop garden that is open to the public on weekends and holidays. The main floor is also open for organized business seminars and college fairs.
Thank you for all of your helpful comments. Alot of the things said will be taken into consideration to make these helpful changes. We understand that we have a lot of work to do and will post our changes as soon as possible.
We like your idea of having more than one story to the cafeteria, and we think it is great that you are making the second floor a lounge area for seniors. This seems like an amazing place for students to enjoy their lunch. Many people would love to spend time in this new building. However, we would like to know how you are supposed to enter the second floor, because it isn't clear where the stairs or elevator are located.
We did take that into consideration to add accessible stairs and an elevator but we did not add it to our sketch up. If you look closely to our recent sketch up we do have stairs on the outside to the second floor.
Thank you for your help in making our project more successful.
How can this be used to bring in community to make full use of the facility? Besides "eating" there--what about a demo kitchen for students and community members to learn how to cook? A demo kitchen or demo kitchen stations would be interesting. People would need to be able to see how food is prepared, etc.
Also--how can this continue to have an "international" feel?
What about an organic garden, recycling stations, and composting stations?
Thank you everybody that took the time to look at our project and comment on it, it really did help us in making our project more successful.
I like your description of your final design. Some very good ideas and thank you for providing dimensions. You had an interesting way of stating your dimensions, and I understand it. Typically in practice, we would say that your cafeteria is 18' high by 138' long by 126' wide, and that you're representing it at 1/6"=1' scale.
I really hope you are going to post some images to go with your description. Images are the most important part of understanding how a design works. When I was in architecture school I often would describe to people what they would understand better in pictures. I never quite realized the importance of pictures until I started trying to understand the work of other architecture students. Images really do make a difference.
Thanks again for providing dimensions. I had a little time after work to look it up, and I think you would have a difficult time making your second floor out of concrete without having columns to support it in the middle of the space below. I would recommend using parallel chord trusses in either wood or steel if you wish to avoid having columns.