Curie High schools population is way too high for the cafeterias that this school has. The previous years were a bit better since Juniors and Seniors were allowed to go out, all that has changed now the only ones that get off campus lunch are seniors which makes the cafeterias we have even more crowded. In order to fix the problem the school should get rid of the kitchen in between both of the cafeterias and get a serving line. It would give much more space. Juniors are not allowed off camput anymore because some juniors of last year wouldnt come back inside after leaving for lunch this added to the problem because now not only do we have freshman and sophomores in the cafeterias but juniors as well.
Jocelyne Davila's work for the Collect Information step:
Summary
I took pictures of the school cafeteria and counted how many tables are in each lunchroom.
An empty cafeteria consists of 10 tables, each able to hold twelve students at one time. Making...
This courtyard in the school is not being used, there is plenty of space that can be put to use.
Jocelyne Davila's work for the Brainstorm Ideas step:
Summary
For more space the kitchen in the middle of both cafeterias can be removed and replaced with lunch lines only.
Original cafeteria with the kitchen in between both lunch rooms.The kitchen area has 2 lunch lines...
For more space in the courtyard the stage in the middle can be removed since it’s not being used at...
A good idea to have students eat what they want to eat, is getting little food stands for the...
Jocelyne Davila's work for the Develop Solutions step:
Summary
Developing Solutions: For a lunchroom with more space, more storage room, and be able to serve all the students.
With the kitchen removed, more space for tables plus a storage room will be able to fit in the...
I thought the new tables would be a better idea since they take up less space, so then we are able...
I was thinking of removing the stairs the courtyard has right in the middle because they aren'...
Jocelyne Davila's work for the Final Design step:
Summary
When the lunch ladies were interviewed they wanted more storage space, so I placed two storage rooms next to the serving lines.
The lunchroom needed more storage space and more seating space so the middle kitchen was removed...
In the middle of the courtyard there were stairs that were useless they were removed and benches...
The door that is placed next to the serving lines is the storage rooms one placed on each side of...
These are the serving lines which is where the students will pick up their lunch. There are two hot...

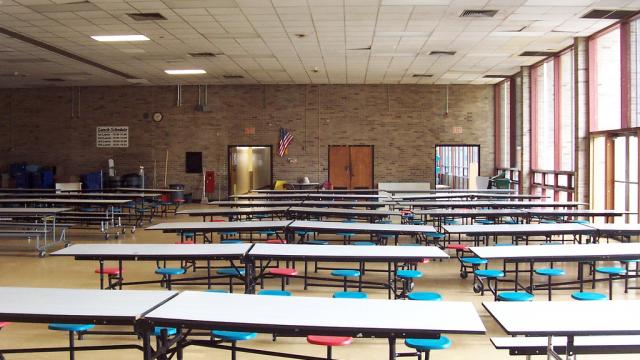
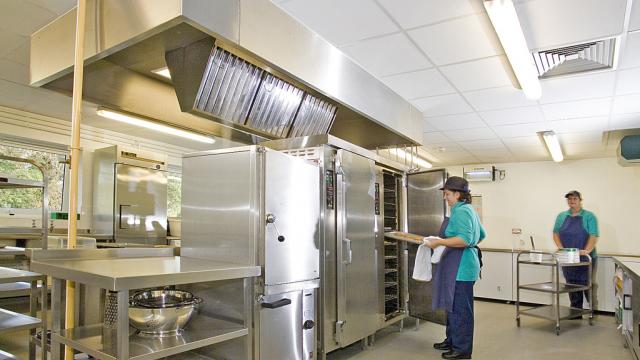







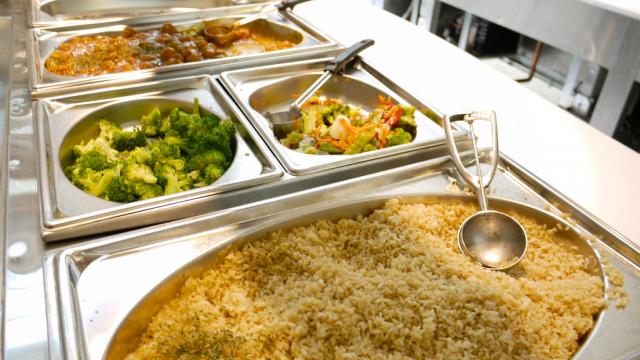




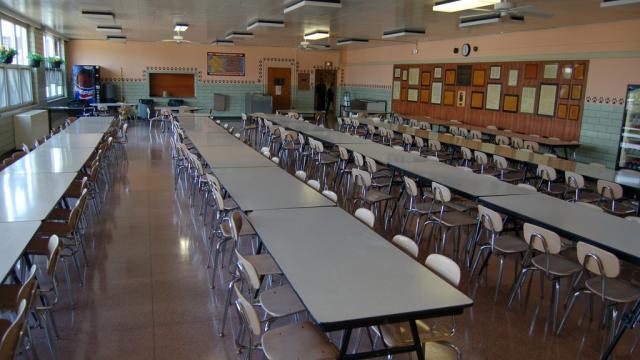
_0.html)



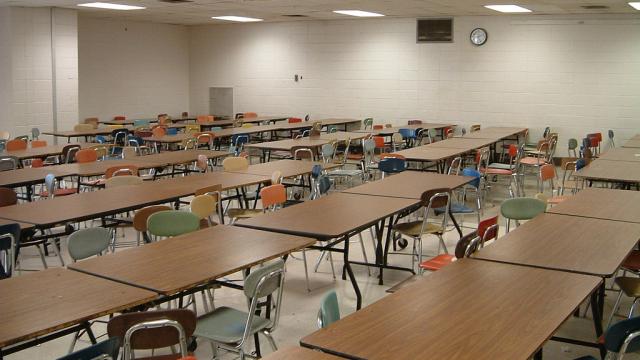







Comments
Overview of problem could use some more explanation. Why are juniors not allowed out anymore? Has this added to the problem?