
This CAF Newhouse 2011 project (#296) was awarded Third Prize
There are many clear and present problems with many existing bus shelters. Some bus shelters have a greater importance and role in lives. Some bus shelters are used more often than others, and some bus stops only have a bus sign; no bench and no protection. Bus shelters are usually placed at busy, main streets where buses get crowded. The bus stop by my school has a bus shelter but it holds about 3-4 students of the 30+ students awaiting a bus after school. The biggest concern I took notice of when designing my bus shelter is space. I expanded the bus shelter and included a bench that wraps around in order to seat students. I also set back the bus shelter and put a roof overhanging in order to allow students to stand and remain protected. On rainy days, students are left in the open to face the brutal wind and thunderstorms. The overhanging roof will allow students to remain protected while standing even if there is no room to sit. While buses help transport large amounts of people, including students, they cause alot of traffic due to the wait for students to pay. Most students get on the bus and fumble to find change and bills because they do not have a bus card. Bus card machines are found in train stations, not bus shelters. In order for a person to get a bus card and/or add money to one they have to walk to a train station. I included two bus card machines and an ATM so students won't have to walk to a train station and to help with the flow of students onto the buses. In order to insure safety at all hours of the day, I included security cameras. While most students await a bus around 3, some students do not leave the school until 7 due to sports and other extracurricular activities. I added lights to the bus shelter that go on as the streetlights go on. These lights help see, navigate, and they are there for a sense of safety as well. Along with the ATM and bus card machines, I including a vending machine to sell drinks. The vending machine not only keeps students refreshed throughout the year, but also helps raise funds to pay for the new bus shelter. Although the bus shelter is elevated, an advantage in the winter, I including a ramp to make it accesible by anyone. The bus shelter includes a large water proof glass, protecting students and others from wind, rain, and even water and snow splashing at them. Last but not least, I included two
CTA bus trackers to notify students of the arrival time of the next bus.
sb1827's work for the Collect Information step:
In order to collect information, I observed the bus shelter after school. Within 10 minutes of the final school bell ringing, 29 students were packed at the one bus shelter. Of the 29 students, 4 were able to actually take advantage of the bus shelter and sit down. The other 25 students had to stand out in the open, tired after the long school day.
sb1827's work for the Brainstorm Ideas step:
In this step, I made two sketches of what I would like my bus shelter to look like. I made on sketch of the floor plan, and one of the front view. From these sketches, my ideas will develop and my bus shelter will become more detailed and more suitable.
sb1827's work for the Develop Solutions step:
At this stage I started to throw my developing ideas into a simple design of the bus shelter I envisioned. I dont have all the components I want yet, but I have all the most of the main issues solved in this stage
sb1827's work for the Final Design step:
At this stage I wanted to make sure I including every aspect I wanted and covered every problem that the current bus shelters do not. I made sure to make it big enough for 30+ students to sit or stand, all covered by a roof and glass for protection. From the last stage, I including the protective glass, a winding bench for more seating, lights, cameras and a Loading/Unloading zone. This new bus shelter would be perfect to meet all the needs of the large student body.
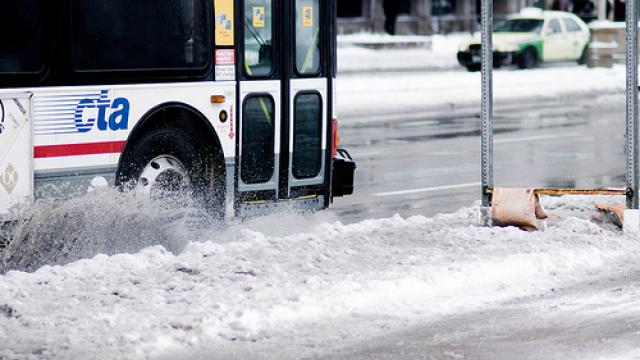
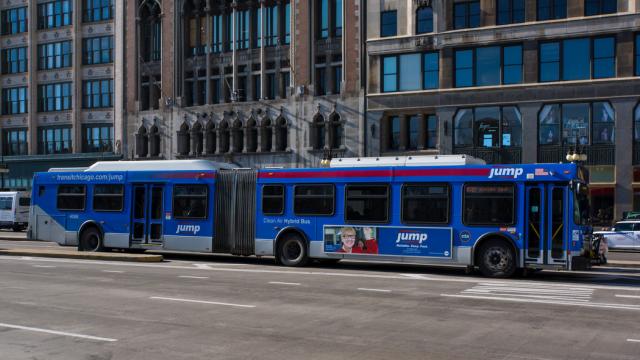
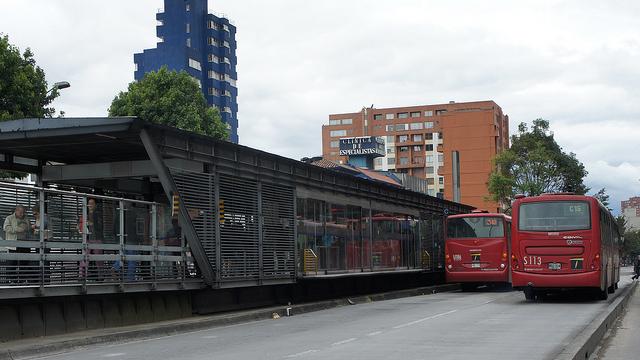







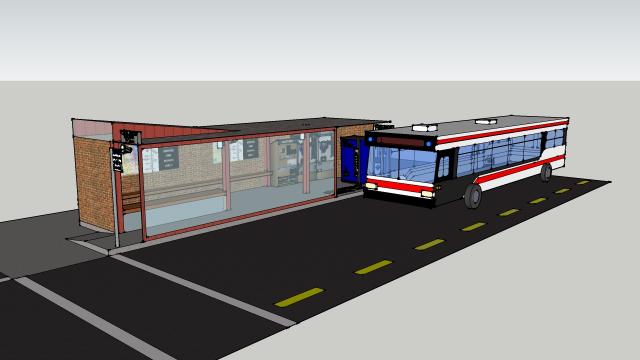
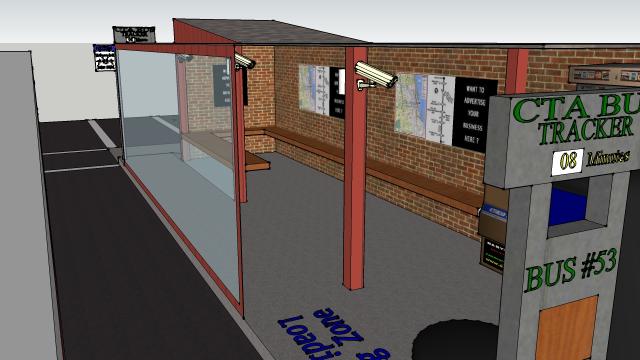
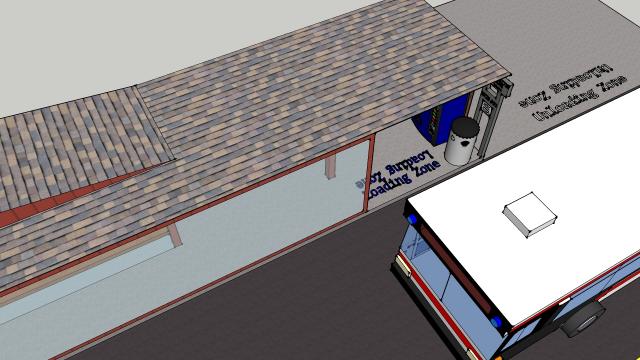
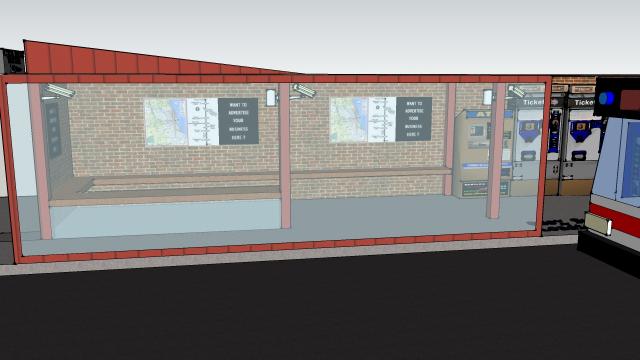
Comments
Spence you are making great progress on your project keep up the good work.. (=
i take it back you have no progress
I agree with Jorge where is your progress????????????????????????
Design Process??????????????????????
Design Steps??????????????????????????
Hey sb1827, Now that you have a new model of your project, please replace your portfolio cover image with one of these. We want to see YOUR original design work show up in the Student Gallery. Thanks!
hey pal, dropping by to wish you the best of luck, your project turned out wonderful
Spencer replace your design as jmasengarb recommends. I see more improvements in your design than are talked about in your textual comments. Edit this part & include in your final design. Midnight 5-18-11. Enumerate the problems that were solved by your design.
Thanks for entering the 2011 CAF Newhouse Architecture Competition! Until the judges have completed evaluating all student projects, you are temporarily blocked from accessing your account or working on this project. Please check back sometime after May 26 for the competition results. Good luck!
Great project! You've really thought through the needs of the students and applied them well. The card vending machines and ATM are well-thought out; though it might be impractical to place them at every stop in the city, they seem like a no-brainer for high-traffic stops such as yours. In fact, this is beyond the bounds of your project, but in many cities around the world, you actually pay at the bus stop before getting on, similar to the L. It's a great idea to speed things up, and you've clearly come at a similar solution for the same reasons. Good job all around.
Very well done. I appreciate your research and thoughtfulness about the existing issues and how you have chosen to solve them through your concept. Excellent final renderings.
Very well thought out design. Great job thinking about the functionality of the bus shelter and how it can be improved & integrated into a new design. Excellent work completing each phase of the process and of adding to & improving upon your original ideas for the final design.
You have done a very good job of identifying the issues and working toward resolving them. Using durable materials, adjusting the size of this shelter to the needs of the location with lots of seating and other amenities, etc. have all come together to create a compelling project. Very good job!
Your design addresses several of the challenges you identified in your initial research. You've done a fine job with bringing your vision to life through the digital renderings. Very mid-century modern. Would have been interesting to consider utilizing modern building materials in your design vs. brick/tar & shingle roof, etc. Overall, great job.
Congratulations! Your project has been awarded a Third Prize by the 2011 Newhouse Architecture Competition jury yesterday. To celebrate your awesome work, we’re including this project as a ‘Featured Student Project’ on the website. It will now appear in the sidebar of the Student Gallery and on the homepage in the rotating queue.
.
Share this link to your project with your friends on your Facebook page!
.
Don’t forget to bring your family with you to the awards ceremony and exhibition opening on the evening of Thursday, June 2. (Details will follow in an email.) You can also visit the Robert Morris University Gallery between now and June 11 to see your project on display along with all the student projects. Congrats again!