
Mira Loma High School Cafeteria Redevelopment
Our company Modern Innovation Design is doing a redevelopment of Mira Loma High School's Cafeteria. We will be renovating the school cafeteria to make it more user friendly and efficient for all those who use it.
Modern Innovative Design's work for the Collect Information step:
To really understand the problems with Mira Loma's cafeteria our firm had to communicate with the school's administration and faculty. Our firm learned that Mira Loma's current cafeteria was originally meant to be the school's cafeterium (cafeteria and auditorium) when it was built in 1960. According to Mira Loma's principal, Mr.Nichols, the cafeteria no longer serves its purpose as an auditorium which makes the room outdated. Mira Loma's cafeteria is inefficient, compact, plain, and to put into layman's terms boring.
Mira Loma's school kitchen also has problems. The space in the kitchen is also outdated,compact, and plain. According to the cafeteria manager,Ms.Kelley, the machinery in the kitchen is almost the same as it was in the 1960s. The office for the cafeteria workers is very small and compact. Also, this office is used for storage not leaving a relaxing place for the workers.
When the school was first opened in the 1960s there was a staff room for the faculty to eat in. However, this room was later moved to a small room next to the office. Our firm believes that not only the students should have a relaxing place to eat but also for the teachers and faculty members.
Mira Loma's current principal Rich Nichols and Mira Loma's cafeteria manager Ms. Kelley both believe that Mira Loma's cafeteria needs to be renovated from its old 1960s feel.
Mira Loma's cafeteria is 100' by 70'. The cafeteria's maximum capacity is 535 students even though approximately 1,650 students are currently attending. The cafeteria currently serves 300-500 students.
Our firm believes that Mira Loma's cafeteria would serve more students if it was modernized and visually pleasing. Also, our firm believes more students and faculty would come to the cafeteria to relax and nourish their bodies.
Additional photographs and information is at:
Modern Innovative Design's work for the Brainstorm Ideas step:
Our firm has five job titles that are very important. Those five job titles are Director of Sustainability and Energy, Director of Community Relations, Director of Building Design, Director of Interior Design, and Director of Landscape Design.
According to the Director of Facilities for the San Juan school district, Mr. Kern, the California standards for a green building are very strict but green building is encouraged. The Director of Sustainability and Energy ideas are to use eco-friendly materials. For the flooring we will be using concrete flooring by The Concrete Network that will be stained so it is visually pleasing but is still durable. This concrete flooring helps lower air-conditioning bills because it absorbs the heat and releases it at night causing the room to be cool in the summers and warm in the winter. If radiant coils are put under the concrete then it will efficiently warm and cool the room whenever needed. Like at the California Academy of Sciences, the windows that will be put in the building will have solar cells from Arch Active Solar Glass in them so you can see the beautiful scenery but at the same time solar energy is being absorbed into the windows which will lower energy cost. We will be using eco-friendly paint when we start painting also. The Director of Sustainability and Energy will be constantly looking for ways to make the building eco-friendly and energy efficient.
Community is very important in any job.According to Mr. Kern, construction managers contact neighbors to let them know what is going on. Also most information for a construction project is put on flyers around the community and more information can be found on the district website. The Director of Community Relations will be organizing all information to help the community understand what is going on in their community. Also, they will setup public meetings between the builders and community so if anyone has any questions they can ask the Director of Community Relations. This director will make sure that all of the community is involved including the old and young. We will have a community garden that anyone from the community can be apart of. On weekends we would like to have a farmer's market in the cafeteria. With any leftover fresh food from the farmer's market we will be delivering it to the elderly.
The Director of Building Design will be doing the Sketch-Up design process with the input of the group. Also, this director is making a digital 3D model of the potential construction. This directors ideas are to make sure that the building is possible to make which includes checking any building codes. This director will make the idea of a building come to life. They will also be working with all directors to make sure the building is coming along as agreed. This director will help address any concerns made by the cafeteria management and school district. This director will make sure that all building materials are safe and eco-friendly.
According to the cafeteria manager, Ms. Kelley, the cafeteria is outdated,compact, and inefficient. This director will address all of these problems. The Director of Interior Designs idea is to make this building two stories. Also, the kitchen will be 50' by 25' so it will take up a large portion of the cafeteria since the cafeteria is 100' by 70'. The first floor will also include a small room for a teacher's lounge, two bathrooms, and some seating for those who want to be downstairs. The second floor will consist of a lot of seating for students, and multiple bathrooms. The Director of Interior Designs will be making the building visually pleasing. Also he will be using insulation windows with built in solar cells by Arch Active Solar Glass. An air cycler will be installed to keep healthier air for cafeteria. All the paint used will be environmentally friendly paint.
The Director of Landscape Design is organizing the exterior look of the building and what will be in the community garden. This director will see what is the best kinds of plants that will go into this environment. According to Mr. Maynard who organizes community gardens in Sacramento County, community gardens are a great way to improve relations within the community. A beautiful community garden will help encourage community relations and better eating habits. By a community coming together it will make the neighborhood stronger. The Director of Landscape Design will be making the outside of the building have a beautiful look that will represent what is inside of the building. The flowers that we are going to be using only need to be water occasionally which will help save water cost. This director is making outdoor seating for the students and a community garden that will tie into the surrounding scenery.
Modern Innovative Design's work for the Develop Solutions step:
Our firm had a lot of different ideas in the beginning of this project. Our firm knew that if we wanted Mira Loma's cafeteria to be efficient and modern we had to include many different aspects. We had to make sure the cafeteria had an indoor seating area, an outdoor seating area, a food storage room, food prep area,cooking area, serving lines, food clean up area, cashiers,a small office for kitchen staff, bins for recycling, and a community garden. Our firms main goal was to create a cafeteria that was modern,efficient, and creative. We wanted students to have a relaxing place to communicate and eat with fellow students.
Our firm used all of the information given to us during a panel meeting to the best of our ability to make Mira Loma's cafeteria a better place.
Modern Innovative Design's work for the Final Design step:
Our design could not be done without the help of Sarah E. Brady (architect),our teachers, and the Mira Loma student body. Our firm recieved a lot of feedback on our ideas which resulted in our final design. The feedback that we recieved helped us redirect our ideas into something the Mira Loma student body and community would want. With many new ideas and thoughts we completely redesigned the layout of the cafeteria.
The goal of this project was to make the Mira Loma High School cafeteria into a more efficient and productive space for the student body and community. Originally, the cafeteria was a small inefficient space. The cafeteria did not meat the complete requirements of the student body. The space needed to be made for the students and not for the cost-efficent industrial style.
The Director of Building Design was constantly changing the design to make the building more innovative and efficient. The original design was a very small plain building that was like a small factory. The cafeteria was made for students to get their food then to sit down and eat it. Our goal was to make it so students and faculty could just sit down and enjoy there food. The students also can travel to each space with ease. The way the layout was placed we believe that is exactly what our building will allow the students and faculty to do.
The Director of Interior Design was changing the interior design to make it more user friendly. The look of the Mira Loma cafeteria was very plain. The cafeteria design consisted of a neutral beige color and ripped posters. Our goal was to make the cafeteria a bright area that would not be so bland looking. We wanted to have student artwork on the walls to show that Mira Loma has talented artists. The way that the cafeteria was painted and designed was to make it a student friendly and bright colored area.
The Director of Landscape Design made the nature surrounding the Mira Loma cafeteria accentuate the beauty of the building. The cafeteria originally had weeds and some bushes surrounding it. The bushes and weeds did not make the cafeteria look aesthetics pleasing. Our goal was to make the cafeteria have a great looking outdoor area with seating. Simply with adding some trees and beautiful flowers we made the exterior of our building look nicer. The community garden that was added gave a great look to the outside and a great place for students to learn about nature.
The Director of Sustainability and Energy Efficiency made sure that the carbon footprint of Mira Loma High School was significantly reduced. The cafeteria had no real energy efficient qualities to it. The original design was not set for a future green building. Our firm's goal was to make this building as energy efficient as possible without decreasing the look of the building. From the roof to the floor is sustainable. We used only materials that could be reused in some way or would last a long time so it would not be repeatly replaced.
The Director of Community Relations made sure that the community was included in the building and the future of the building. The original building had no use for the community. The cafeteria was not being used for a lot except for lunch and some sport practices afterschool. Our goal was to make the cafeteria community friendly. We opened up the cafeteria to the community on weekends and holidays. The cafeteria will be used as a farmer's market and anyone can come to buy goods; left over fresh produce will be delivered by students to the elderly who can not make it to the farmer's market. The cafeteria can also be reserved by the community for social events approved by the school district.

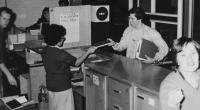

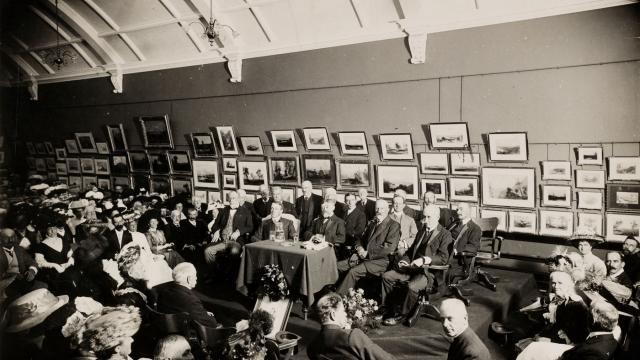
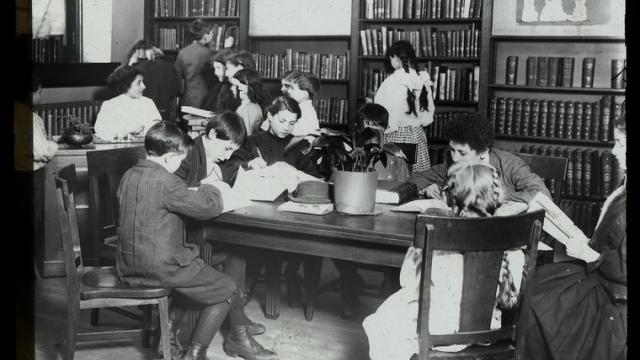
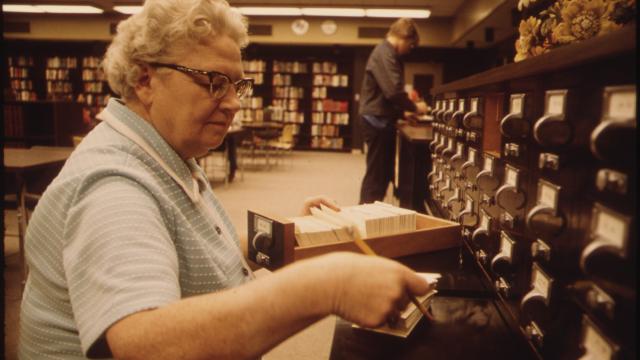
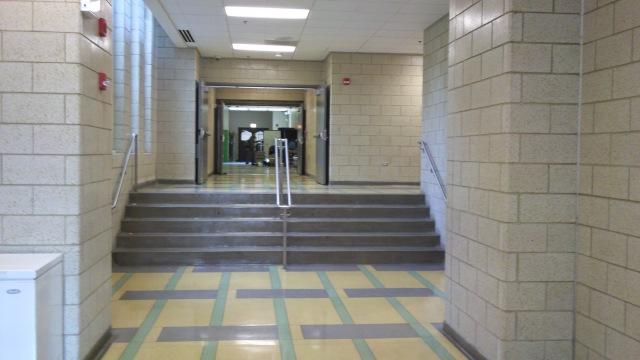
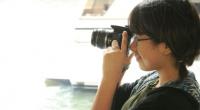

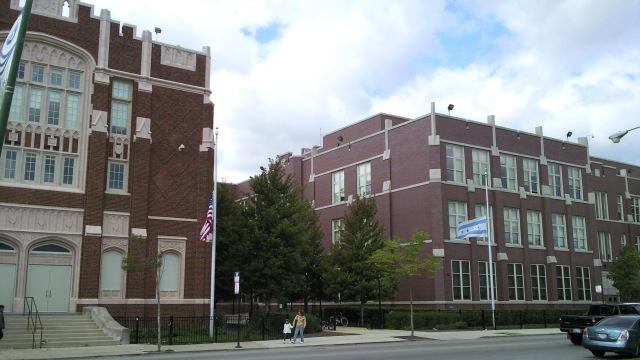
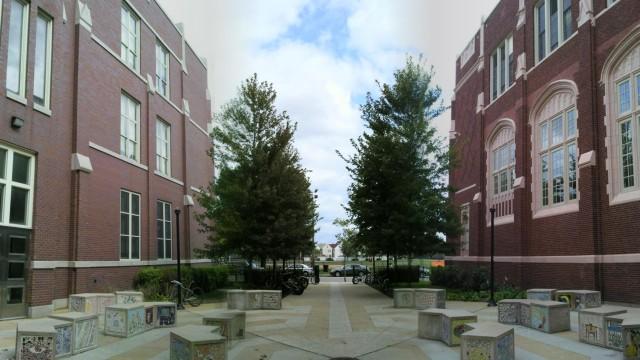
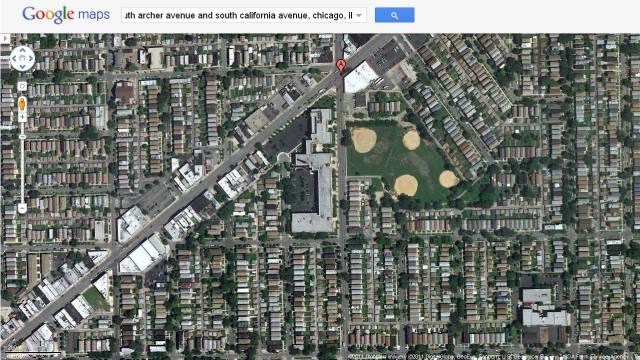

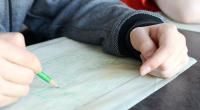



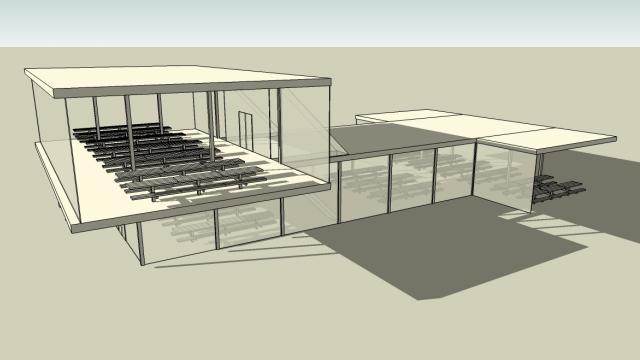
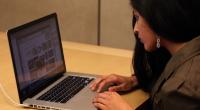


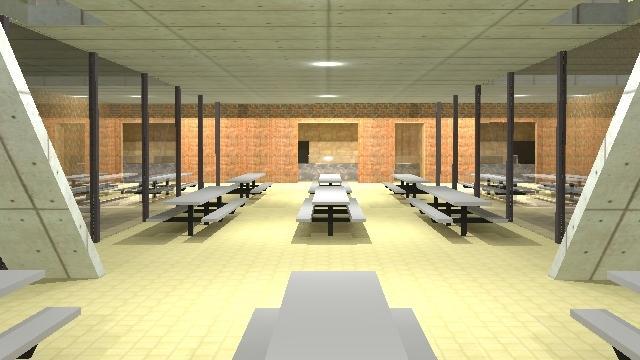
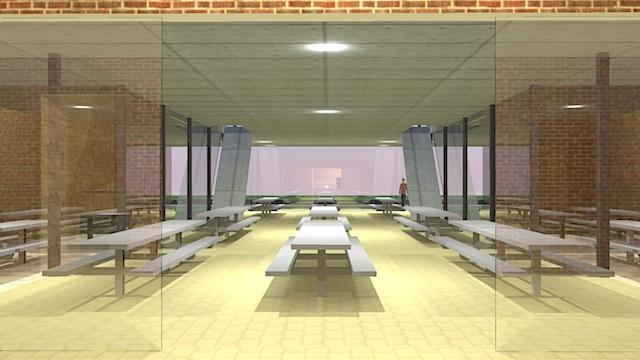
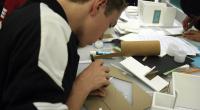

Comments
can you describe/list some of the user friendly or efficient design strategies you are going to use? what is inefficient about your cafeteria now?
Design strategies that our firm plan on implementing would be to make the cafeteria doors wider because it is so difficult for a large amount of students to fit through them. We would incorporate round tables and booths so students can socialize easily. The lunch lines will be rearranged so it will be much quicker to get in and out. Also, since the space in the kitchen is a major problem we will be enlarging the space and rearranging the kitchen machinery (some will be removed and replaced).The rearrangement of the lunch lines and the expansion of the cafeteria doors will increase the speed that students can receive their food and take a seat quicker. The cafeteria will be less crowded with people standing around or trying to get in and out of the cafeteria which results in the cafeteria being more efficient.
The current inefficiencies about the Mira Loma cafeteria is that it is always crowded with people who seem to have no idea where they should be going. Many students try to fit through the cafeteria doors and lunch lines at one time which makes it hard for students to get their lunches peacefully. Also, the kitchen is very crowded which makes serving the food even slower which causes the student traffic to slow. After receiving their lunch, the students find it difficult to get a seat with all of their friends or a seat by themselves. The cafeteria tables make it difficult for the students to communicate without yelling half way across the table.
Our firm would like to thank you for assisting us on this project. We realize you take a good portion out of your day to help us. If you see any problems just let us know and we will do our best to find ways to correct them.
Hello, our firm was wondering what kind of green products usually go into building a big building like a cafeteria? Thank you.
There are a lot of green strategies you could look to use. Some potential ideas:
Utilizing natural lighting
Using more efficient electric lighting when necessary (fluorescent or LED)
Bringing in fresh air from the outside (through windows, sliding doors, etc.)
Reducing the amount of mechanical cooling you need (through natural ventilation, using fans, orienting the windows to reduce heat gain).
Using finish materials that are recycled or are rapidly renewable like cork, bamboo, or glass
Reducing water usage with efficient equipment and fixtures.
Using paints and coatings that are low in VOC's
Making sure that there are areas for recycling for the students
Also - be sure to check out the case studies on the Discover Design website.
Thank you. Those are a lot of great ideas. Our firm will try to incorporate those green strategies into our design plans soon as possible.
Love the idea of making the cafeteria a more elegant place, if the students see how "fancy" the cafeteria is maybe they will have more respect for it, and take better care of it. Just be sure to have a little bit of casual-ness to it so the students don't feel "stuffy". But all in all great job!
The Go Firm:
Thank you for your suggestions. Our firm wants students to be comfortable and have respect for the Mira Loma cafeteria. We will be including some artwork and pictures which should make the cafeteria not have the "stuffy" feel.