
2013 national competition project | Library Redesign #036
Program: Renovation of an existing library
Site: 29 Fort Greene Place
Brooklyn, NY, 11217
Site Description: The site is a library located in the center section of the fifth floor at Brooklyn Technical High School. The entrances are on the east and west sides of the room.
Job Description: You are to redesign and prepare construction documents for an existing A.D.A. compliant library. The job entails the redesign of interior partitions, doors, stair and windows. Items to remain include the building super structure, which includes columns, joists, girders, bearing wall. You are to renovate the existing library to include the following building requirements:
Library:
- Seating for students
- Book and media storage
- Librarian area
- Computer areas
- Audio/visual labs
- Meeting spaces
- Café
- Information Kiosk
- Workshop area
.png)
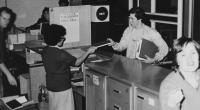
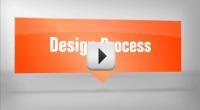
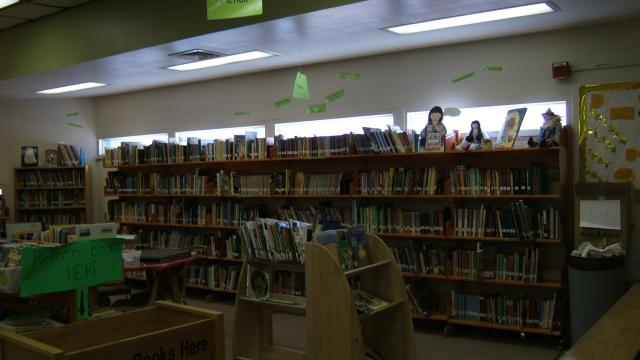
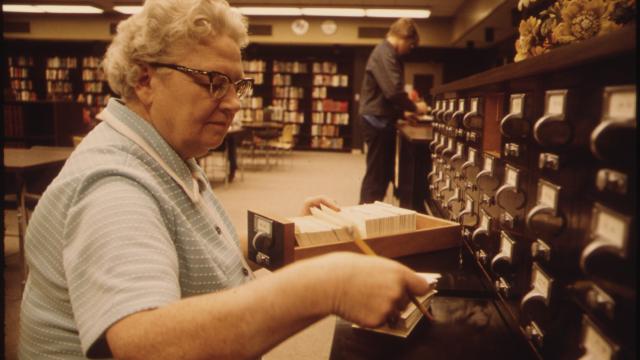
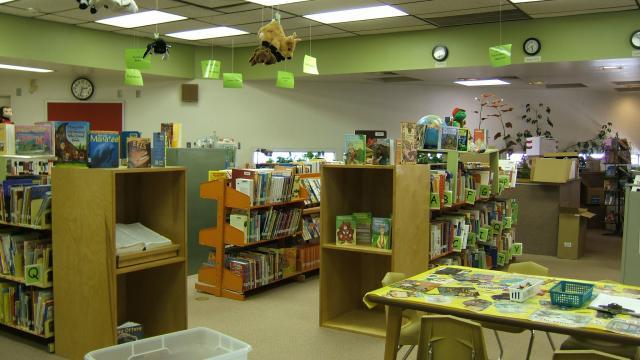
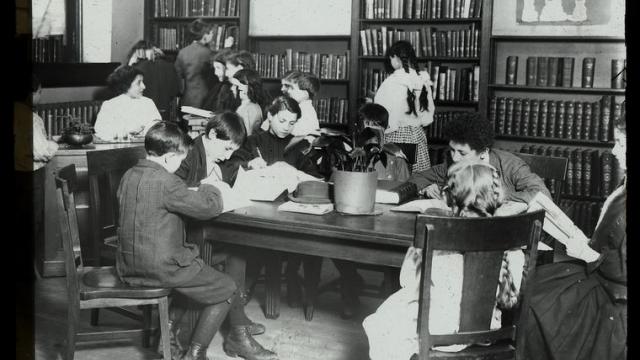
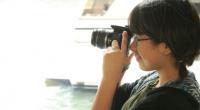
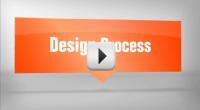





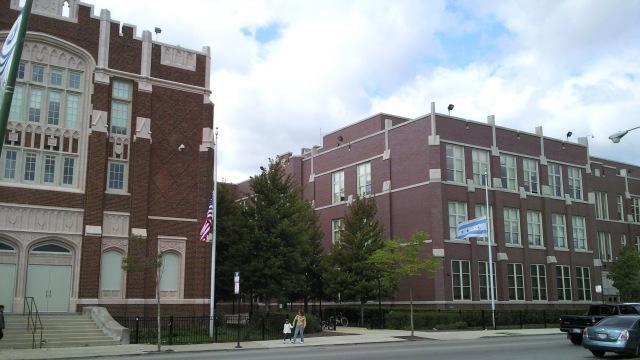
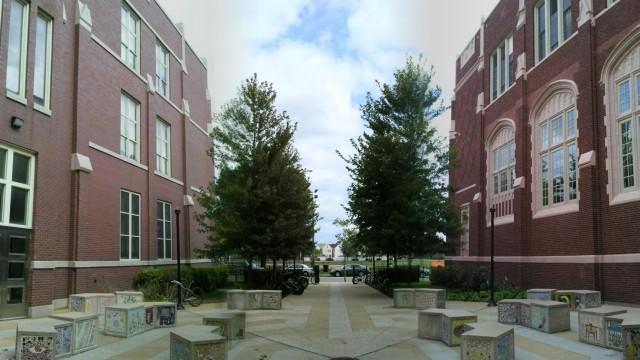
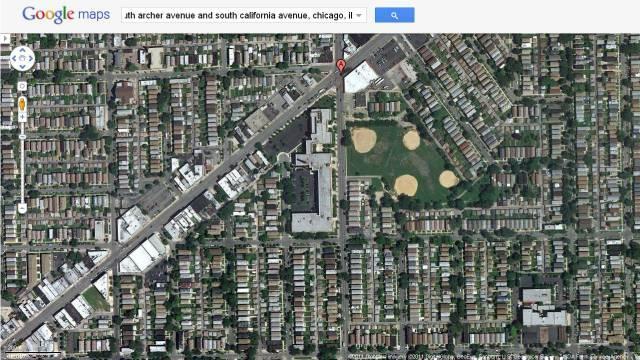
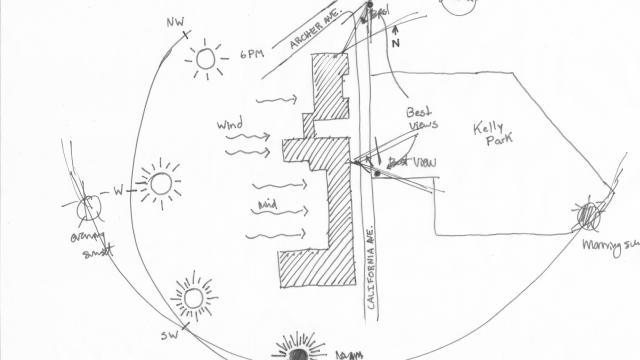
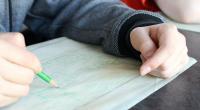
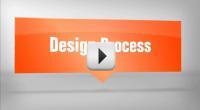







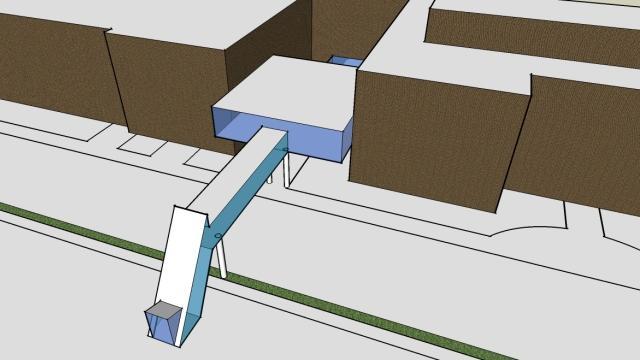
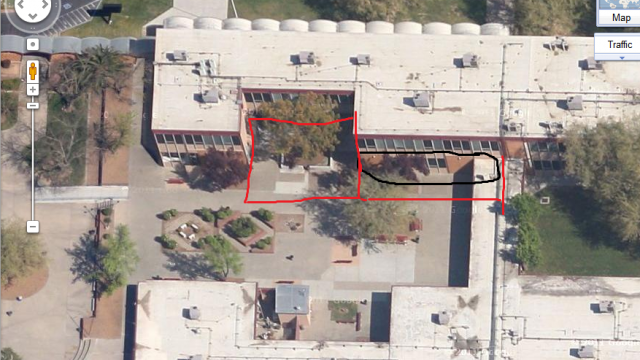
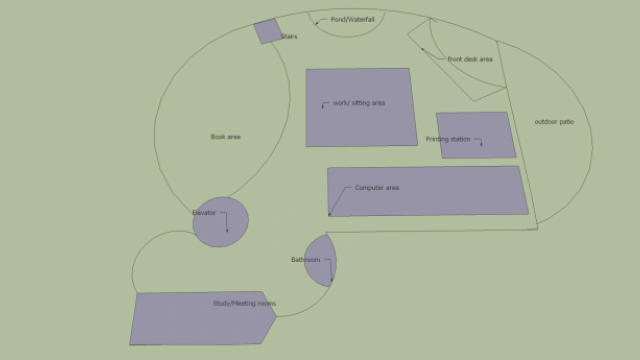
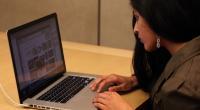
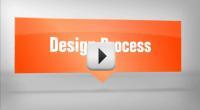





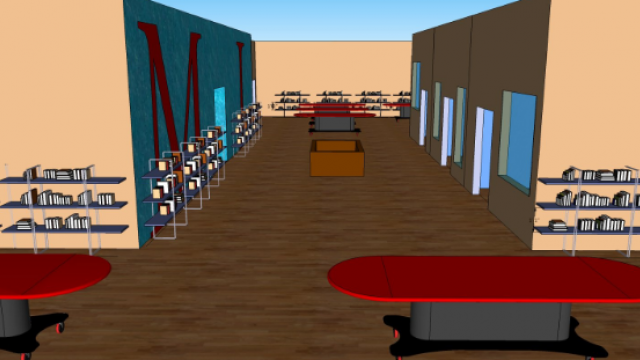
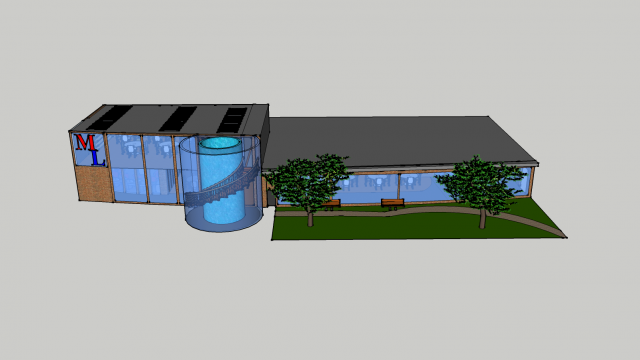
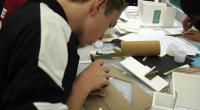
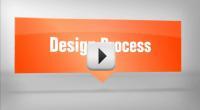






Comments
I would have liked to see notes about your proposed solutions in the overview to tie the final design back to this program statement.