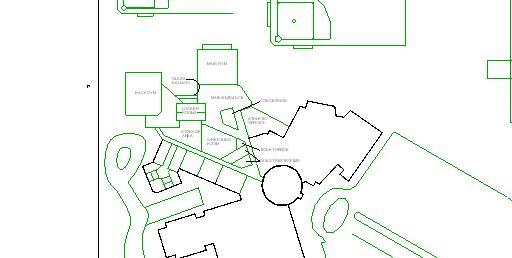
Westlake High School Athletic Pavilion

04/23/14
Now I have begun the process of implementing a final design. I know what I want, and what space I have to work with, so here is the final sketch for the layout of the indoor facilities. Things I like about this: Concessions area is in the center of the entrance area meaning it is available to more customers and lines will not be as long; the bathrooms are available to students eating in the rotunda during the school day as well as for people watching games; The locker rooms allow quick entrance into either gymnasium; the athletic office has the same amount of space to use as storage or meeting rooms; all areas that do not need to be exposed to natural light are located on the first floor and out of the way of the light, and all areas that need the light are exposed to it; the glass walkway should be a cool feature; the workout area is located on the second floor which allows it great views and nice natural light; there is tons of storage area able to be accessed by either gym easily.
This Step

What should I upload in this Develop Solutions step?
Consider uploading images (JPG, GIF) of your rough digital model. It's ok if your model is still a work in progress. Show an axonometric or perspective view with people, which will help others understand the scale of your library.






