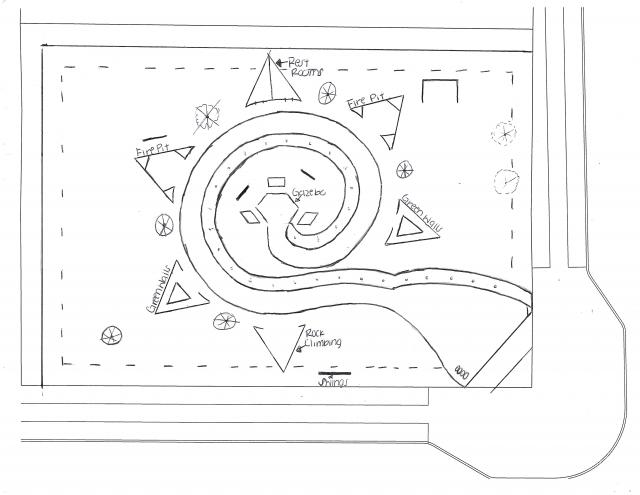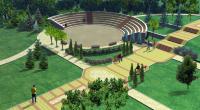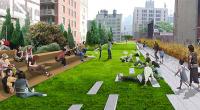
Cerulean

05/20/15
Starting from the exterior to interior of the site plan, the path (including the side walk) is six feet wide. The dashed lines that also go all around the site represent the desert based landscape which includes the following plants: Golden Barrel Cactus, Compass Barrel Cactus (Ferocactus cylindraceus), Saguaros, Agave parryi, and bristly langloisia. The area after the dashed lines, that is between the dashed lines and the spiral, represents the inbetween area where there's greenish grass and the following plants: Salvia clevelandii which is gray-silver wrinkled downy with elliptical leaves and lavender trumpet flowers, yucca aloifolia, Parkinsonia tree, salicicola, and desert blazing flower. The inside of my the spiral contains Russelia equisetformis, Gaillardia aristata, lantana montevidensis, Teucrium chamaedrys (purple shrub that grows ten inches tall, sunflowers, and white roses.
The triangular structures are 16 feet wide, all three sides and three of the six are ten feet high and the last three are eight feet high. The gazebo has six sides that are five feet and the overall length is eight feet. The picnic areas are four feet by four feet parallelograms.
This Step

What should I upload in the Final Design step?
- final hand or digital renderings
- images of your finished physical model
- or your finished digital model
You can even include links to a YouTube or Vimeo of a digital walk-through like this one: https://youtu.be/ncaVQ2V6XXU

Adaptive Reuse
Architects often find creative ways to reuse old structures that are no longer in use. Check out how old rail lines were adapted to create New York's High Line and Chicago's 606.







Comments
This a nice design. I really like that you incorporated a simple design and made it part of your park. I also like that you explained your ideas clearly on your summary becuase it really helps understand the image better.
I love the aerial view otherwise I would have never seen that representation of the sun.
I love the aerial view otherwise I would have never seen that representation of the sun.
It is a nice design, especially having the fire pits and such along the way but I feel as if the spiral walkway would cause a lot of unnecessary walking and may confuse people in which direction it may be convenient for them to walk.