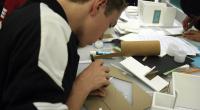
2012 national competition project #041 | cafeteria redesign
In this 3D DWF file, you can see the outside of the building and how it all flows together. If you rotate to the south, you can see the large curtain wall which lets in most of the light. If you rotate to the west, you can see some windows which allow extra light in underneath the second floor, and you can see where food is delivered and where the waste is disposed. When you look at the roof, you can see the skylights and the solar panels. The skylights allow more light to reach the back of the cafeteria. They seem to be placed randomly, but they are not. I placed the skylights so that the distribution of skylight area was about constant throughout the entire roof. The solar panels are arranged in an array of 4X9. Due to the pitch of the roof, the solar panels are not unsightly and do not protrude from the surface of the roof too much. However, the pitch of the roof is also not great enough to block the sun from reaching the panels except for early in the morning and later in the evening, in which the panels rotate towards the sun overcoming that issue. The wetland area not only absorbs pollution, but it can be expanded into a beautiful nature area that can attract birds and other wildlife.
This Step

What should I upload in this Final Design step?
Consider uploading final hand or digital renderings, images of your finished physical model, or your finished digital model (as a DWF file).




Comments
A very impressive analysis of the roof system. I really like the distribution of the skylights and your logic in placing them - i might just suggest that for practicality you might consider grouping some of the small ones together into larger units. Less roof penetrations mean less potential future leaks! I also respect your diligence in determining that the solar panels will not be an obtrusive visual presence - that is an important consideration.