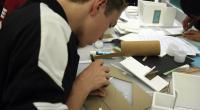
First Place - Christopher Kumaradjaja - Redesign Your School Athletic Pavilion | 2014 National High School Architecture Competition #280
Summary
Based on different aspects proposed in the “Brainstorm Ideas” section and explored in the “Develop Solutions” section, a final design has emerged. The “cross inside a circle” pathways are implemented in all three floors of the building. All the rooms except for the pool, which is placed just slightly outside the circle along the east-west line, are contained with the “community bubble”. The result is a tight containment of all programs while maintaining a level of logical separation. Windows along the exterior wall and around certain rooms serve to create not only a sense of light and openness but to symbolize the openness of the school where everyone is welcome to look inside and participate.
On the finer scale, attention has been paid into the layouts of each room. For example, the locker rooms on the lower level are in a trapezoidal shape, to provide extra legroom and space for lockers. The problem of changing clothes in a cramped space may be alleviated. The locker rooms have direct access to the fencing studio, whose layout is directly influenced by the layout of the locker rooms. The resulting layout of the fencing studio is an organic, softly angled exhibition hall. Lastly, the music programs, which consist of the experimental theatre, individual practice rooms, and rehearsal rooms, are placed on the top of the building, providing direct access to the vegetable garden.
An entirely Masters School specific symbolism is added to the building: the carpeting of the lower and upper floors are blue and red, respectively, to reflect Delta-Phi identities. At The Masters School, the student body is sorted into two groups: Delta and Phi. The blend of blue and red makes the color purple which is the school's main color. Additionally, Delta and Phi also represent the initials of the town of Dobbs Ferry, the town in which the school is located.
Looking back, one of the greatest design challenges was on accommodating the site into the existing geometry of the buildings, the quad, and the terrain. I had to make sure that the building’s edges must not intersect with the existing areas and the building’s eastern side must establish continuity within the quad. With simple rotations and adjustments, the building fit snugly within its site. Moreover, the building's eastern side is now parallel to the quad. With the addition of the roof garden along the eastern side, the quad now has a companion green area nearby where students can hang out in one area can easily see the other students in the other area.
Finally, as measures of sustainability, the sun's resources are harnessed in a variety of ways. First, the gymnasia and main hallways are topped with glass, so that sunlight can provide full daytime light as if they were outdoors. Secondly, the sunlight allows for an outdoors common area with greenery and a vegetable garden. The turf will insulate part of the building from extreme heat or cold. The garden can be maintained by the gardening club, which will further enhance the community experience. The building's ample roofing area and constant exposure to sunlight can also provide space for solar panels.
This Step

What should I upload in the Final Design step?
Consider uploading final hand or digital renderings, images of your finished physical model, or your finished digital model (as a DWF file).






