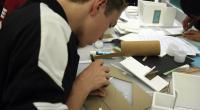
Second Place - Hamza Qureshi - Redesign Your School Athletic Pavilion | 2014 National High School Architecture Competition #200
Summary
SOCIETY: The Athletic Pavilion at High Tech High School lies in the post-industrial town of North Bergen, NJ and services over 600 students and faculty. The area is well-known for its industrial architecture - many concrete and brick structures decorate North Bergen as warehouses standing as just shells of their former glory. The pavilion revitalizes this dilapidated area with striking architecture and fluid lines. At the same time, it plays off of the modern, industrial look to enhance the area and service its society efficiently.
SITE: The site is an interesting juxtaposition: old warehouses and factories overlook pristine hills (making up New Jersey's Gold Coast) and clusters of trees. Immediately west of the site lie world-famous marshes. The pavilion corresponds to its site to provide a wonderful experience. It is oriented to correspond to the sun and avoid the flood-prone areas of the site. It draws in natural light to provide each facility with safe and attractive light. Additionally, it makes the most out of the strange topography with innovative solutions.
SPACES: The athletic pavilion was designed with openness in mind. Thus, spaces are large to accommodate the school's growing population. Furthermore, they are organized to flow between each other. This provides a unique form that every inhabitant can enjoy. Perhaps one of the most unique spaces is the rooftop sculpture garden encompassed by the two breezeways. This serves as a sanctuary for students and faculty to abandon the fetters and stress of everyday life. It is an oasis that can be enjoyed at all times by all types of people.
SYSTEMS: The pavilion uses its location to provide a sustainable environment for the future. Not only does it adhere to and provide a solution to flood spot issues, it utilizes the water to its advantage. An underground cistern below the structure provides water to be reused in bathrooms and irrigation in the rooftop sculpture garden. The elevated pathway helps inhabitants avoid potentially dangerous flood spots. The energy-efficient glass also saves money and reduces the building's footprint. These systems, on top of many others, would likely lead to the building's LEED Certification.
STRUCTURE: The structure of the pavilion fits its area and is aesthetically pleasing. It draws inspiration from components of trees. Like two leaves overlapping, the structure features two overlapping curves that cantilever to form the building's "umbrella". The bark-inspired feature wall represents strength and resilience; it also filters light to distribute natural sunlight throughout the space without glare. The bridge to the main school building divides into two breezeways that resemble the form of a tree from an aerial view. Together, this structure blends North Bergen's industrial past with its current natural beauty.
SKIN: The materials on the structure are both aesthetically beautiful and wholly sustainable. The timber-shuttered concrete provides the resilience and industrial look of concrete with the beautiful grain of lumber. This material is breathable and can withstand storms like Superstorm Sandy that ravaged the area just over a year ago. The "bark" wall is composed of pre-weathered steel. It is aesthetically pleasing and ties together the look of the entire structure. Finally, the anti-reflective AMIRAN glass is very sustainable. It filters light to provide the best experience possible. It is safe, durable, and reliable. In union, these materials form a skin that exhibit the structure's true resilience and beauty.
STUFF: The pavilion is loaded with interior features. It has two sets of locker rooms, a weight room, a yoga room, a swimming pool, a badminton and volleyball court, and an inviting basketball court. Sports teams will be proud to play and practice there. The common vestibule features beautiful trophy cases and murals that pay homage to the storied sports history at High Tech. The sculpture garden features leisure areas with benches and tables in addition to beautiful sculptures that inspire and provoke. The structure's features tie together the experience in the building to create something that High Tech students will enjoy for years to come.
My process for creating my final design began with recreating my model to scale on Rhino. I encountered some difficulties in navigating Rhino through concepts that my structure called for. I often found myself trying new shapes and methods until I found the right one. I learned many new tools to use in Rhino that will greatly help me in the future. I also learned a lot about material editing and rendering in 3ds max. I plan to continue perfecting my structure to create something that completes the area and the High Tech campus. Structures are meant to be reworked, refinished, updated, and overhauled. After all, no architect's work is ever finished: neither after the final blueprints are developed nor after the final renderings are submitted.
In recognition of her dedication to the students of High Tech and their physical, emotional, and personal success, I would like to dedicate this structure to health instructor and badminton coach Dorothy Gilmartin. She continues to foster strength, discipline, determination, bravery, and coexistence. THE DOROTHY GILMARTIN ATHLETIC CENTER at HIGH TECH HIGH SCHOOL is an homage to her invaluable teachings and the community she has helped develop.
This Step

What should I upload in the Final Design step?
Consider uploading final hand or digital renderings, images of your finished physical model, or your finished digital model (as a DWF file).



