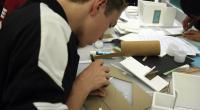
Honorable Mention - Top 10 Finalist - Christian Orme - Redesign Your School Athletic Pavilion | 2014 National High School Architecture Competition #147
Summary
After considering previous drafts and revisions from numerous files, these images of colored/rendered conceptual components of the structure display the final design of Advanced Technologies Academy's Novus Pavilion.
The new athletic center is now a two-story structure with an expansion of space for the multiple aspects a pavilion must encompass. By keeping the gym as a "separate yet still connected" focal point of the center, the rest of the space is strictly dedicated to classrooms, administrative offices, public restrooms, waiting room (i.e. the lobby/grand foyer), storage, exercise spaces, and egress points that are accessible to all types of students, staff, and guests. Modern design and landscaping techniques aid in unifying the pavilion with the rest of the campus and provide A-TECH's campus with a newly innovative style of architecture. The sustainability and efficient energy performance of the structure are guaranteed through several aspects of "green architecture" and the usability of the space is one that is open to all types of people (via the universal design considerations that played a significant role in determining spaces and layouts of the floor plan).
Finally, the last section of this project is a written breakdown of how this final design stands against "The Design Solution" section of my original success statement under the "Overview" tab and analyzes how well the simple conceptual sketches transformed into modeled, drafted, and rendered images.
PROJECT BREAKDOWN: Though A-TECH excels in technologically driven education, the school unfortunately lacks many of the major critical factors a well-functioning athletic center usually encompasses. This project has solved these issues and brought a new element of modernism to A-TECH's campus while adhering to all the regulations of ADA accessibility and universal design. This final slide serves as a analytical breakdown of each of the original gym's "errors" as defined under "The Design Problem" in the "Overview" tab and measures the success and practicality of their solutions.
BUILDING ORIENTATION: Before, "the building orientation of the structure alone serves as a prominently obvious example of the unthoughtful considerations when designing the space. Quite literally its own separate "world," the placement of this gym detaches the continuity of the main building from the rest of the campus - including the basketball and tennis courts, baseball field, and the main field itself." Fortunately, the new placement of Novus Pavilion is far more effective in bringing together the above mentioned campus spaces by moving the gym and entrances to open directly to the field. Similarly, solar paths (to determine heat gains, natural ventilation benefits, and other orientation-related factors) were considered when deciding where to place the new pavilion to ensure its maximum potential for years after its construction is complete.
WINDOW PLACEMENT & INGRESS/EGRESS POINTS: Before Novus, A-TECH's gym's doors were "difficult to find and awkwardly placed, resulting in traffic ambiguity for guests and parents who attend various open houses and school wide promotion events throughout the year." Fortunately, the new athletic center utilizes communal walkways and landscaping techniques (see "Final Site/Roof Plan" under the "Final Design" tab) to effectively aid students and visitors to their desired location without any confusion as to where the entrances to certain spaces are, a problem mentioned by nearly every student and administrator interviewed. Novus uses two sets of main doors to the lobby and other set of doors into the gym space.
BUILDING MATERIAL: "The dull building materials including the grey concrete paneling [did] little to enhance the aesthetic quality of the structure's interior and exterior facades and fail[ed] to provide any visual interests and/or focal points to the design." However, the glass and stained aluminum paneling covering most of the surrounding walls of the pavilion coupled with the tinted chrome, scratched nickel, and embossed steel panels will provide an enhanced ascetic value to the design via their reflective nature. These materials promote school pride by incorporating the school's colors while simultaneously qualifying the structure for LEED certifications that ultimately promote sustainability for numerous years to come.
INADEQUATE SIZE: Because A-TECH's original was constructed before the student population expanded into today's size, "the size of each component within the [original] gymnasium is outdated and does not comply with the changing demands of the increasing P.E. class sizes and required space for extracurricular events." Fortunately, Novus Pavilion accommodates a vast range of multi-purpose spaces including a main lobby that defines the centrality of the building, classrooms/exercise rooms (Level 2), locker rooms/restrooms (Level 1), administrative staff spaces (Level 2), equipment storage (Level 1), and the actual gym itself. Now with the space required for all of A-TECH's desired events, the student body can not only excel academically, but also athletically and socially.
DULL LANDSCAPING STRATEGIES: While A-TECH's original landscape plan was water effective, it lacked visual interest by only using relatively few types of plants. However, the new pavilion uses various climate appropriate plants that have relatively high drought tolerance, low maintenance requirements, and low water usage levels, thus adhering to many of the emerging trends commonly found in the surrounding area. The green and purple shades found in the Mexican Feather Grass, Golden Chain Trees, and Mexican Sage Bush provide visual contrast with the Japanese Cherry Blossoms, Chocolate Flower Plants, and Fairy Duster Plants, ultimately transforming A-TECH's original site into a far more interesting desert garden.
Together these revised components of Novus Pavilion conjointly promote a more healthy student-to-student interaction, increase overall school pride, and establish a uniquely ambitious space that will ultimately provide the culture of A-TECH with a much more proud, unified, and healthier student population.
This Step

What should I upload in the Final Design step?
Consider uploading final hand or digital renderings, images of your finished physical model, or your finished digital model (as a DWF file).





