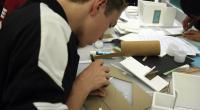
Redesign Your School Athletic Pavilion | 2014 National High School Architecture Competition #163
Summary
I am honestly very pleased with my final design. I found a way to incorporate all of the ideas I originally wanted, along with ideas I gained throughout the design process. In the front of the gym, there is a classroom on both sides. At A-TECH, they put the health class in a very inconvenient space. The classroom is not only small, but it is way too far out from all of the other classes, causing students to often be late. I figured it would be a good idea to add some bigger classrooms in the front of the gym, in order to meet the simple needs of students. When first entering the facility, there is a big space with stair and elevators leading to the second floor, along with doors to enter the locker rooms, and the doors entering the actual gym. That idea actually came from the existing gym, except in my final design, I made it large enough so that students can actually have enough space to breathe. On the second floor, just like the first, when you first arrive, there is a large opening. The only problem, admittedly, is that one has to walk out onto the track in order to go to either of the weight rooms. The left space is more for cardio, while the right space is more for weight lifting. In my final design, I used a lot of curtain systems in order to not only ensure much light, but to make sure that even when the students are all doing different activities, they are all, in a way, connected. All, if not most, of the rooms can look and see what other students are doing. By having the ability to see what others are doing, it will hopefully motivate them to work harder, and/or be excited to see what activity they will possibly be a part of in the future.
This Step

What should I upload in the Final Design step?
Consider uploading final hand or digital renderings, images of your finished physical model, or your finished digital model (as a DWF file).






