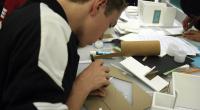
FIRST PRIZE: 2012 national competition project #195 | cafeteria redesign
Summary
My final design is a huge contrast compared to the existing building. From the puzzle-like configurations of bright yellow and green aluminum cladding, to the intersecting form of the cantilevered space, to the use of contemporary technology such as a video projector, and finally to the use of a roof garden to provide a sustainable production of healthier food ingredients.
The design of the brightly colored facade was primarily influenced by the diversity of the students. The students at Lane are diverse not just in terms of their skin color or ethnicity but in terms of their unique qualities. In response I designed the facade with bright yellow and green - the colors of Lane Tech. They are arranged differently to reflect the diversity at Lane.
The choice to create an addition as opposed to recreating a brand new lunchroom came from the social and environmental issues we are facing. Society today has shown to be very wasteful and un-adaptive to the changing environment. I wanted to display something that could show people that we can preserve and have both a contemporary life and the old way of life together, harmoniously. I want people to be able to accept the past for what it is and learn from it. Environmentally speaking, the amount of debris caused from demolishing the entire Lane lunchroom would surely outweigh the amount of waste that would be created from building an addition.
This Step

What should I upload in this Final Design step?
Consider uploading final hand or digital renderings, images of your finished physical model, or your finished digital model (as a DWF file).







