
Modern Community / Cafeteria
Redesigning Our Mira Loma High School Cafeteria by Modern Community.
Mira Loma's cafeteria is very spacious and has a lot of natural light, but it is really outdated and doesn't serve its functions to the fullest. The problem with the cafeteria is that there is a lot of empty space that is not being used.
Every school needs to show their personality and incorporate their own design into it. For example, having student art work on walls. Currently MLHS cafeteria has plain walls with no character and interest!
The way the lunch lines are designed is very chaotic when it comes to lunch time. During lunch kids wait for their food in long lines and wasting their time. Also it is very easy to cut and to create problems during the process of lunch time.
Another problem with Mira Loma cafeteria is that the community is not involved and the it does not benefit after school hours.
Modern Community's work for the Collect Information step:
Our group is planning to redesign the current outdated cafeteria. The plan is to design the cafeteria in modern style but most importantly it will be eco-friendly. We are planning to put round tables, so that students would be able to communicate with each other easily.
We collected our information by taking pictures of the cafeteria, in those photographs you can see that the lines are very long, students are unorganized, and the color of the walls are plain. The cafeteria needs to be a place where students would be happy to attend and eat their food!
Our group has interviewed our current Mira Loma cafeteria manager and collected some information about what should be changed and redesigned in that space. Mrs. Kelly suggested having entartainmant area where music should be played, and she really wanted student artwork to be incorporated into the design so that students would feel welcomed.
Our group will design the kind of cafeteria that would be an welcoming environment for the students, the teachers, and the community.
Modern Community's work for the Brainstorm Ideas step:
In this section, our firm brainstormed the ideas on how to remodel the Mira Loma cafeteria.
Our director of landscape design is using the following materials and design inspirations:
• Alstroemeria, lilies, lisianthus, tulips, and poppies; these flowers mostly grow year round.
• Water source; the landscape designer that came to talk to us has inspired us, and that way we can reuse rain water to water the plants.
• Solar panels around the top sides of our roof building, to give power to the water filter and some of the lighting in the building.
• Elevator for ADA purposes.
• The soil from the plants will cool down the building.
Our director of interior design is using the following materials and inspirations:
• Surface for all tables; all surfaces are paperstone. The company that inspired us was CaraGreen.
• Lighting; energy efficient by Energy Star company.
• Toilets; for solid waste is 1.6 gallons and for non-solid waste is 0.76 gallons inspired by Toto Aqua company.
• Stainless steel for kitchen fridge, ovens, and stove by Traulsen company.
• Tiles for bathrooms are made from post consumer recycled waste, granite dust and glass cutting operations by Fire Clay Tile Company.
• Flooring; The floors are going to be granite by the Aldon company.
Our director of sustainable energy and resources is using the following materials and inspirations:
• Solar panels; saves energy.
• Water collectors; inspired by the guest speaker.
• Windows; reduce the amount of energy needed to light up the space.
• Glass; low-E - it has clear coating of metallic oxide.
• Garden on the roof and waterfall cools down the building.
Our director of building design is using the following materials and inspirations:
• Concrete for the structure
• Steel is used for the building's frame and as a support
• Glass
• Aluminum
• Bricks
Our director of community relations has reserved the building for the following groups and activities:
• Seniors and grownups
o teach cooking classes
o participate in cooking contest
• Teenagers
o learn how to cook
• Teachers
o use second floor stage for conferences
• Mira Loma High School
o use the stage for different events such as senior ball, junior prom, homecoming, etc...
• High School Bands and Guest bands
o can perform during lunch or have different concerts
Modern Community's work for the Develop Solutions step:
As our project goes on and as we create new ideas, our group has improved and we changed a few things for our final design.
We decided to add restrooms on the second floor, so that students don't have to run downstairs all the time when they want to use the restroom. Also, we modified our balcony. Since we added more restrooms on the second floor, we also had to move the stairs. On our second floor we changed the style of the seats that would be more comfortable. Our last improvements are that we improved out the kitchen because we didn't have the door entrance for kitchen supplies and since we added the door, we moved the counter on the other side on the kitchen.
All our changes and improvement will be shown in our pictures of new sketches and CAD files.
Modern Community's work for the Final Design step:
For our final design tab our firm fixed all of the mistakes that we had and also fixed our designs based on the feedback.
Our final model addresses all the solutions to the problems in our current cafeteria:
* the space is almost tripled
* lines are modified, instead of 4 lines there are 14 and students use their ID instead of punching in their number that they always forget
* bathrooms are big enough for the ratio of the capacity of the building with the ADA requirements
* there is outdoor seating that can be used by students
* the space has color and design
* has a place for entertainment such as senior balls, stage for musicians or guest speakers
* kitchen is open for culinary classes during school
* it has a space for genetors , to store anything that is not needed at that time.
Based on feedback the Director of Interior Design fixed the problem with:
* the entrance to the kitchen to have access to bring in the food
* added stairs from outside so people can use that space without getting inside the building..
* added bathrooms on the second floor
Our Director of Interior Design learned as a designer that there is a space given to us to create something, the solution is to break the problem down into small parts and think about most essentional things you need for that particular space. It is simpler then it looks.
Our model is build to waste as less space as possible, we are using the exterior space to add tables where students can sit and eat lunch. In our model we have the elevator for the ADA purposes. We were not given a lot of feedback, however there was one comments that was about our wall in Sketch up model being too tall. This was something we changed based on feedback.
For our landscape design, our Director of Landscape Design was planning to put more plants, but for the model she decided to make less because it would just just too crowed. What we had to change based on the feedback is our flower water source because first it wasn't that big and it wouldn't collect much water so we had to make it bigger and make the pedals wider. Our Director of Interior Design learned from the design process from a Landscape Design is that we first have to think it through and plan it out, make sure we do everything in order, and that there are a lot of requirements but also a lot of benefits that could come out of a garden not only for the food but it could also motivate and teach people how to grow their own gardens in their own homes. Our Director of Landscape Design also learned about herself and her part as a team member is that she strives to fulfill her responsibility, she used constructive feedback to improve the model, paid attention and was willing to do the task at hand, produced quality product that met the task requirements, and put a lot of time and effort into it.
To be more energy efficient in our design, we used a lot of glass to save energy on electricity and providing light instead we have glass walls which provide natural light. Also we have automatic doors which would close and save heat in the winter and cool air during the summer. We did not get any comments on our energy efficiency part of this project.
In our cafeteria model we have a lot of places that the community can use. On the first floor we designed a culinary class. The community can get together and learn how to cook. Teachers, as well as students can also use the class for different projects or cooking contests that can be involved with the community. On the second floor we have a stage. The stage can be used for multiple purposes. There could be different meeting, presentations, activities, as well as Homecoming Dance, Junior Prom, or Senior Ball. On the roof our firm decided to design a garden. The garden will surely be used by the community and that way it will motivate for the community to have their own gardens at home and it will show and teach them how to take care of the garden. These three places are for the community use that can be used after school hours or on weekends. We didn't have any feedback on the community use. The idea to use the place for the community was from the beginning of our design. From the Community Relation point of view, our Director of Community Relations learned that any place could be used for students and for the community as well. It is important to involve the community is school and with students. This is a good way for students to learn how to communicate not only with students, but also with the community around them.
Doing this project, each one of us learned something new for ourselves. There were mistakes that we made, but with the help of teachers and architects, we were able to fix them. Our firm, Modern Community created a new model for Mira Loma cafeteria which is modern and is involved with community!

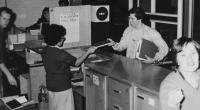

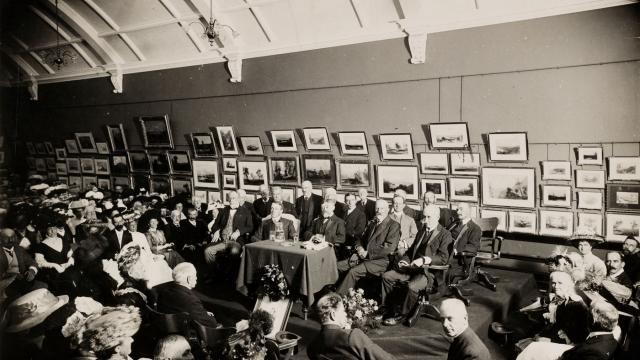
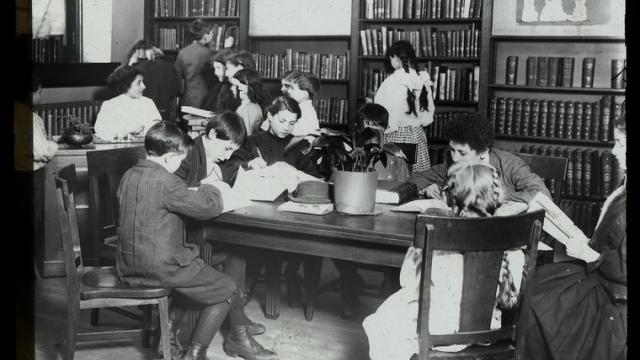
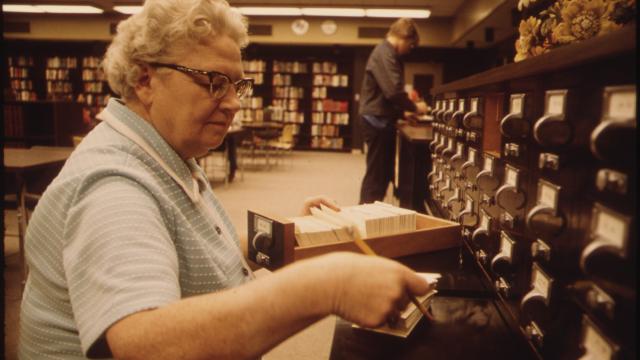
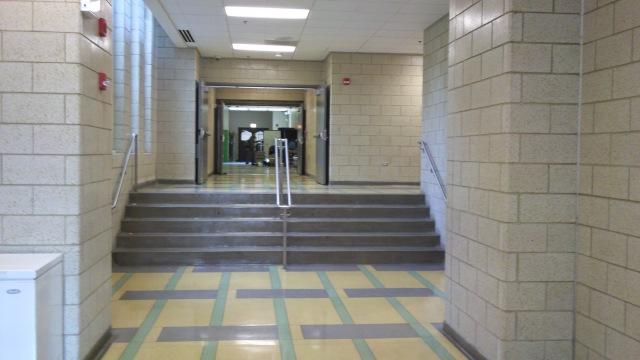
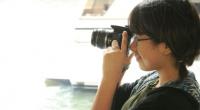

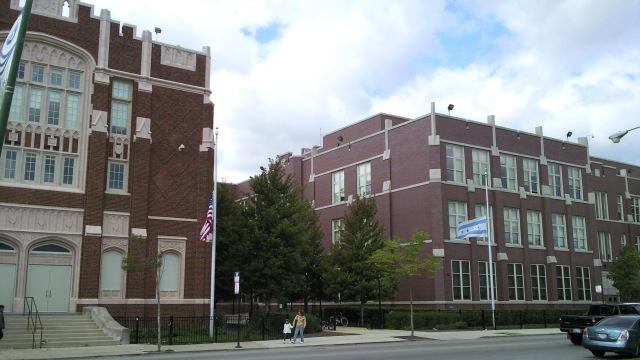
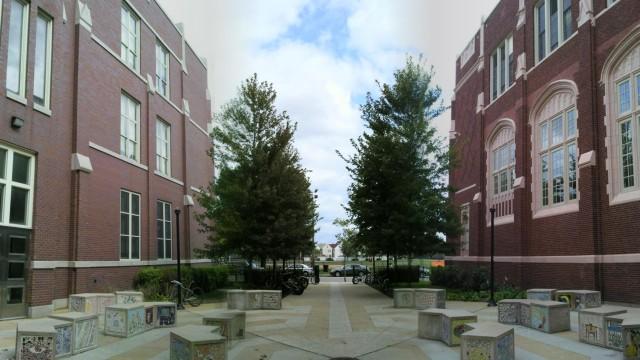
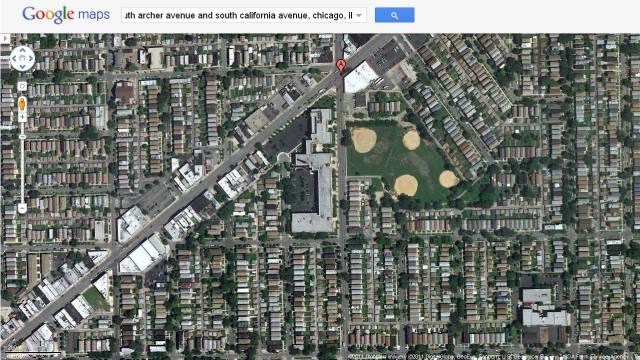

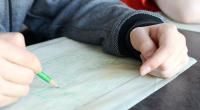



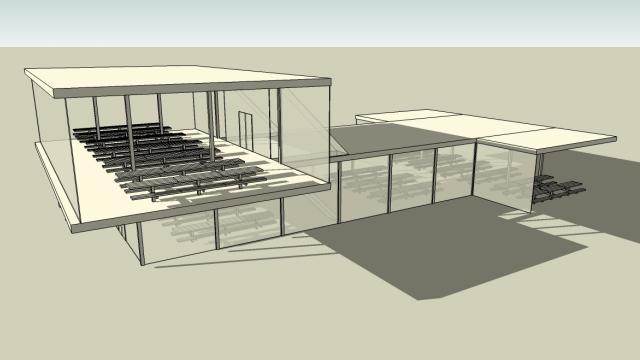
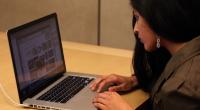


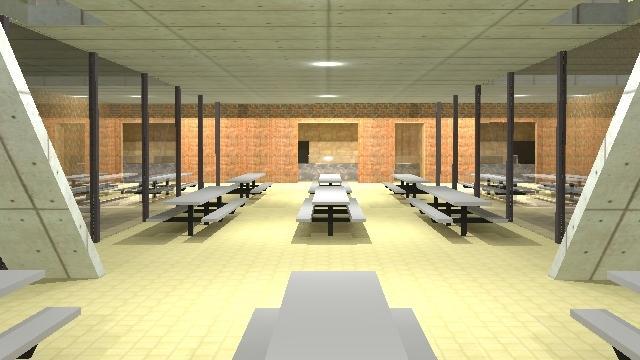
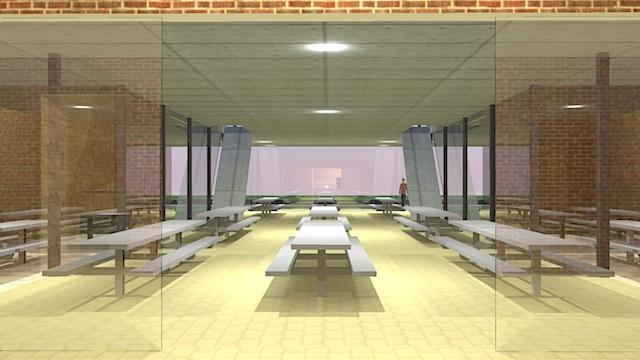
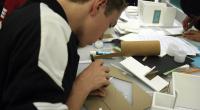

Comments
You've set up some interesting goals - I'm looking forward to seeing how your design takes shape!
I like the ideas of livening up the space with student art work and projects. I also like the idea of involving the surrounding community in evening functions. how can the architecture/building make this space more accessible and open to the public? simplifying the way the lunch lines are laid out and function will also be an interesting challenge.
Thank you so much for taking your time and looking throgh our project. We started on the design and it is pretty challenging to solve the problem with the lines, but we got it and hoping for your corrections as well.!!
Hi, I was wondrering what are the most durable and enery efficient green products for big buildings like for cafeteria?
I really like your logo!
Thank you! )
In what ways to do you plan on adding that "character" to the cafeteria? Perhaps, student art on the walls, maybe the art classes can contribute to painting tables and walls, or even lunch trays!
Good progress!
We were thinking of having student art, so it would show the art of Mira Loma students.
Hey Modern Community... Congrats on having your project nominated and highlighted as a "Featured Student Project"! (It now appears on the homepage and the sidebar of the Student Gallery.) Keep up the great collaboration, creativity, and problem solving. We look forward to seeing your final designs in the next few weeks.
Thank you very much!!!