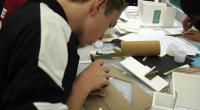
Redesign your school library | 2013 National High School Architecture Competition

05/11/13
This floor plan shows the first floor of the library. Entry/Exit and egress doors lead into the corridors of the school. I added additional doors to accommodate the number of students entering and leaving the library. As egress doors are only used in case of emergencies, here, they will also be used as service doors. This will make it more convenient to supply the second floor cafe as the egress doors are located closer to the staircase. Located on the first floor is the librarian station, general seating space, book shelves, storage room equipped with floor to ceiling high density storage units, work shop room, conference room, and gallery modules that display student work.Using the 25 feet high ceiling, glass walls, and the plantation I inserted directly in the middle of the first floor, I want the library to give an illusion of a serene out-door space for studies studying during the stressful weeks of testing and for student using the library in general. Kiosk stations are located by the book shelves and by the staircase for easy access.
This Step

What should I upload in this Final Design step?
Consider uploading final hand or digital renderings, images of your finished physical model, or your finished digital model (as a DWF file).






