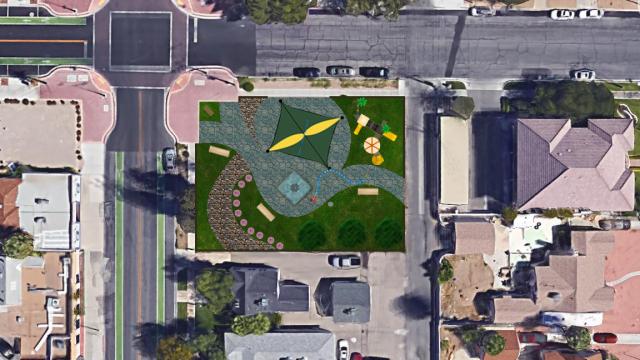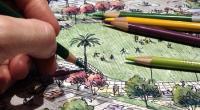
Kennedy Pocket Park

05/07/15
Depicted above is a Photoshop rendering of what the park could possibly look like. There is an entrance on the Northwest side of the park and also a smaller entrance on the East side as well. This park is completed with numerous grassy areas and even a river rock stream. The park has numerous benches placed around the grounds for visitors to sit and relax. On the North East side of the park there is a playground for children and toddlers to play on. On the North side of the park there is a large shade structure that will have about 4-5 tables with chairs for guests to relax and have lunch under. There is also a water feature located in the center of the park. One thing that I found essential in designing this park was to have a drinking fountain which is located near the center of the park, so that guests could quench their thirsts in the blistering summer heat. I also have a few large pine trees located on the south end of the park to provide some shade on the grass during the summer months. This is one of the possible park layouts that could meet the needs of the residents in the Las Vegas area.
This Step

What should I upload in this Develop Solutions step?
- images (JPG, GIF) of your rough digital model.
- an axonometric or perspective view of your model with people, which will help others understand the scale of your park.
It's ok if your model is still a work in progress.


Comments
I love the layout. It just needs more work such as shading in more areas.
This looks great. I'd like to see a plan for the final design in more detail.