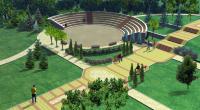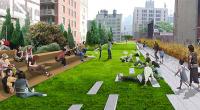
Westlake City Community Park

05/13/15
Here is a sketch of a better design that incorporates more of what I think is necessary in my park, and removes the drawbacks of my previous design. Now the food area is more centralized in the park, and we have a better performance area that can be viewed from the dining plaza or from the open field if it is a big performance. Finally, I keep the same amount of courts and playground area, still have a large portion for open area play, a more accessible and usable sledding hill, and finally manage to add in the performance stage. I'll go more into detail about the park with the revit renderings I include later in this step.
This Step

What should I upload in the Final Design step?
- final hand or digital renderings
- images of your finished physical model
- or your finished digital model
You can even include links to a YouTube or Vimeo of a digital walk-through like this one: https://youtu.be/ncaVQ2V6XXU

Adaptive Reuse
Architects often find creative ways to reuse old structures that are no longer in use. Check out how old rail lines were adapted to create New York's High Line and Chicago's 606.






