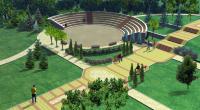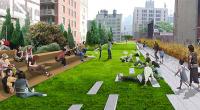
Alana Paz Park
Summary
Based off the sections of Brainstorming Ideas and Developing Solutions, the final design has been created. On the site plan, pathways are made all around the site for access all around the par. The largest path ways is right at the entrance that leads to the main square, where the main seating and shading devices are for the public. The vocal point of the site is the courtyard inspired building that has a built in skylight for the greenery inside and gives more light for the open concept building. The most attention was paid towards the main square where more intricate areas are placed.
The park design is based off of more geometrical design with all the prisms and circles all around the site.
The symbolism of this site is to show that not everyone has to be the same or have the same aspects as all the others, a person can be different. All a person has to do is express themselves in order to show their max potential.
Although there is symbolism for the site, the main objective for the site is to given a safe haven for the people to relax and just concentrate on what they need to do. The park itself is passive, so no children parks were made. The secluded areas are what define the park and shows the different areas that contribute to the layout.
The most difficult problem through out he process would have to be where to place each area were and how to distribute it where the other ares would not be disturbed as a aftermath. but, the situation was handled fairly. If there were more time, i would work out the little problems and add more details to the site, but as of now i can say that i am satisfied with what i have.
This Step

What should I upload in the Final Design step?
- final hand or digital renderings
- images of your finished physical model
- or your finished digital model
You can even include links to a YouTube or Vimeo of a digital walk-through like this one: https://youtu.be/ncaVQ2V6XXU

Adaptive Reuse
Architects often find creative ways to reuse old structures that are no longer in use. Check out how old rail lines were adapted to create New York's High Line and Chicago's 606.


.html)



