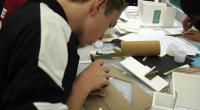
2013 national competition project | Library Redesign #255

05/13/13
This is a picture of the left half of the library. This whole area used to be full of bookcases. What I did was I removed half of the bookcases, and replaced it with computers. This section of computers is accompanied by a smartboard and allows teachers to seclude their students and have them work individually and independantly. The windows allow for a nice scenery into the courtyard. Towards the back, one can see the cafe that is conencted to the room. Not shown, but on the left is a row of arm chairs for students to sit comfotably and read without being interupted (shown in floor plan).
This Step

What should I upload in this Final Design step?
Consider uploading final hand or digital renderings, images of your finished physical model, or your finished digital model (as a DWF file).








Comments
I was a round two juror. I really enjoyed your project. You created a variety of work, study and reading spaces for individuals and groups. I could imagine many teachers using this space with their students as well as individual students enjoying the peacful yet varied quality of the space.
Nice job. You renderings are also quite lovely and the quality of light developed shows your thinking about the interior connections to the site. Did you ever have a chance to do any hand sketching? It would have been nice to see your thinking through your sketches.
I also enjoyed discovering your vision for the "modern library". Libraries are my favorite building types because you can always discover new things, meet friends and come away inspired. Your design certainly does that with the variety of spaces it offers users.
Congratualtions on a great project. I hope you continue pursuing your interests in architecture.