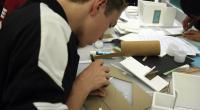
Westlake High School Athletic Pavilion Re-design

05/05/14
This is a compilation of views of various buildings. The top photo is the front facade of the main building. It is made of 2 layers of wall. The first is a type of concrete, the other is a green tinted glass wall. The idea is that because designs are cut out of the first layer, light will filter in through the carefully cut design and shadows will appear on walls of the figures.
The bottom left building is the football stadium. With the same glass to let in light (energy saving) it contains not only the football field, but the track as well. Turf is laid down inside and a high vaulted ceiling serves as a defense against the elements without interfering with play
The bottom right building is the baseball complex. It has plenty of seating, a home-run wall, and dugouts for each team. This facility was especially important to cover considering the number of rain-outs the softball and baseball teams have experienced this year (over 12 combined and not even halfway through the season)
This Step

What should I upload in the Final Design step?
Consider uploading final hand or digital renderings, images of your finished physical model, or your finished digital model (as a DWF file).





