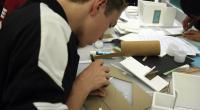
Westlake High School Athletic Pavilion Re-design

05/05/14
These are all interior shots from the main building's facilities.
Top left: Golf and baseball hitting area with net so that athletes can stay sharp during the off season or during times of bad weather (which happen often in our geographic region)
Top Center: View from the main basketball gym. With out mascot (the Demon) on the floor of the hardwood gym, you can also see the stands and the windows that the add a sense of continuity between the gym and the weight room.
Top right: for regular gym class, rock climbing can be a good way to build well rounded strength and coordination. Its also a fun! The wall is about 20 feet.
Bottom Left: this is a view of the aquatic center from the second level stands. Because the facility is so large, seating can be found on the first level and on the 2nd level (in order to get a better view) this view is from the 2nd level seating. From here, friends, teammates, family, and classmates can sit, watch, and survey the competition from a little higher up, giving a better view.
Bottom right: rendering of the aquatic facility.
This Step

What should I upload in the Final Design step?
Consider uploading final hand or digital renderings, images of your finished physical model, or your finished digital model (as a DWF file).





