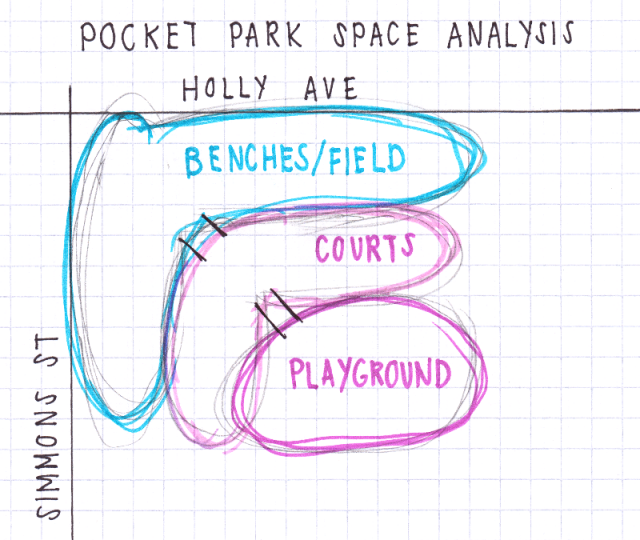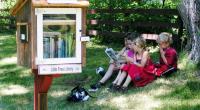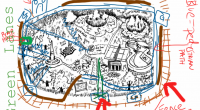
Pocket Park

05/15/15
SPACE DESIGN ANALYSIS - All three parts of the pocket park must flow in accordance with each other. This simple bubble diagram breaks down what I want to be in each section of the park. The section of the park closest to the intersection of Holly and Simmons will be an open field with benches dotted around it. The middle section will feature playing courts for different sports, most likely basketball and tennis at the point. The third section, furthest from the intersection, will feature a playground along with a hedge maze. Each section will be separated by a Japanese Zen garden flowing from end to end of the park, and connected by bridges. I did not include the bathrooms but that will be along the right side of the site.
This Step

Take A Book, Return A Book
Parks can be places to read, learn, dream, and share - Check out the Little Free Library project! They're popping up in communities all over the world!

What should I upload in this Brainstorm Ideas step?
Consider uploading
- hand sketches
- site plan drawings
- a quick study model of all your first ideas.
You can scan these drawings or take photos of your model.





Comments
This is very creative!!