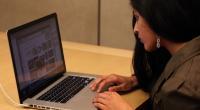
Mira Loma High School Library Re-design

05/29/15
This image is how we will utilize the extra space provided by the school and turn it into something we can use. The middle space is occupied by a ramp that leads up onto the balcony. This upper balcony connects two rooms that will be used as computer rooms. The balcony will also serve as a patio for outside dining. Underneath the balcony will be an open space used to extend the library downstairs. In this area will be shelves with books and bean bag chairs for comfortable reading. There will be a series of doors (shown front, center/right) that students can walk in, so that there will be easier access into the library and ease the flow of traffic through the building. To the left in front of the building will be an elevator to assist disabled persons up into the computer labs. In case a fire breaks out, the ramp shown can be used to help escort them to safety. The solar panels on the roof will be used to provide clean green energy and help power that specific part of the building's lights and computers.
This Step

What should I upload in this Develop Solutions step?
Consider uploading images (JPG, GIF) of your rough digital model. It's ok if your model is still a work in progress. Show an axonometric or perspective view with people, which will help others understand the scale of your library.


